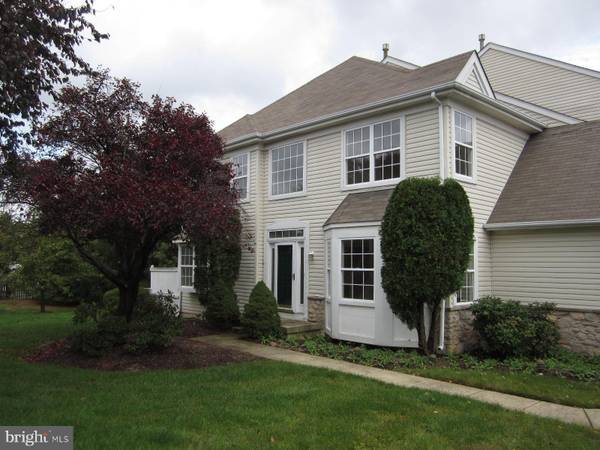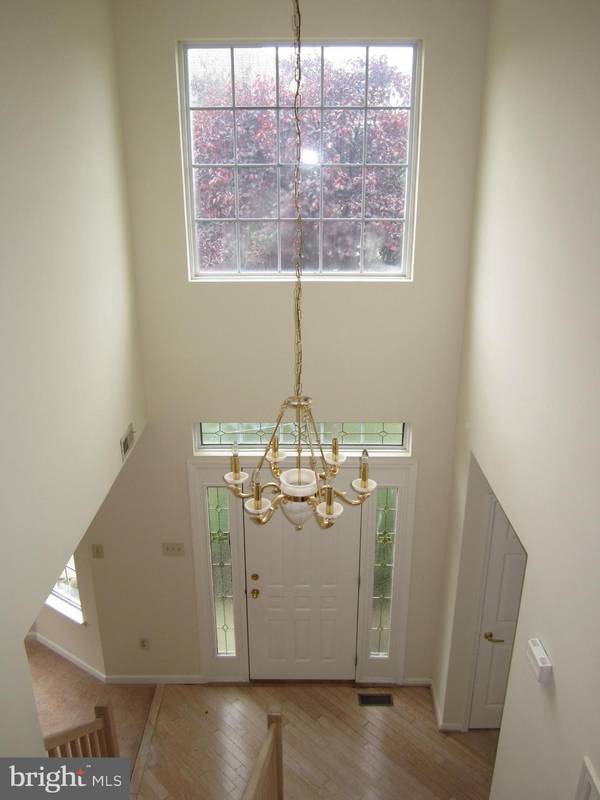$400,000
$437,900
8.7%For more information regarding the value of a property, please contact us for a free consultation.
3 Beds
3 Baths
2,223 SqFt
SOLD DATE : 02/23/2021
Key Details
Sold Price $400,000
Property Type Townhouse
Sub Type End of Row/Townhouse
Listing Status Sold
Purchase Type For Sale
Square Footage 2,223 sqft
Price per Sqft $179
Subdivision Windrush
MLS Listing ID PABU518046
Sold Date 02/23/21
Style Colonial
Bedrooms 3
Full Baths 2
Half Baths 1
HOA Y/N N
Abv Grd Liv Area 2,223
Originating Board BRIGHT
Year Built 1994
Annual Tax Amount $5,491
Tax Year 2020
Lot Size 6,064 Sqft
Acres 0.14
Lot Dimensions 46.00 x 107.00
Property Description
Here's one of the largest side-entry units in the Windrush community with the basement adding an additional 900 plus square footage. You first enter to an expansive 2-story foyer which presents a center hall setting with living room to the right and formal dining room to the left. The dining room also exits to a full-size family room with gas fireplace that exits to a fence yard as well as the eat-in size kitchen. All carpeting on the first floor is only 3 weeks old. Kitchen also has access to laundry and huge 2-car garage with electric openers. The second floor features two large second and third bedrooms with ample closet space as well as the hall bath with double sinks and tub and shower. The main bedroom suite has a tray celling, two walk-in closets, master bath with double sinks, soaker tub and full-size shower. The basement has poured concrete walls and "I" beam construction as well as the sprinkler system servicing the entire home. The home sits on a larger extended lot measuring 6,064 square feet and can accommodate four full-size vehicles with off street parking. The home is serviced by public water and sewer, gas hot air heating, cooking and hot water heating as well as central air conditioning. Low association fees of $125 covers all lawn care and grass cutting, common ground and trash and recycle. The home is also serviced by the Blue Ribbon Central Bucks School District - Jamison Elementary, Tamanend Middle School and Central Bucks South High School. The owner is looking for bids and will entertain all reasonable offers.
Location
State PA
County Bucks
Area Warwick Twp (10151)
Zoning R1
Rooms
Other Rooms Living Room, Dining Room, Bedroom 2, Bedroom 3, Kitchen, Family Room, Basement, Bedroom 1, Laundry
Basement Full
Interior
Interior Features Carpet, Ceiling Fan(s), Family Room Off Kitchen, Kitchen - Eat-In, Skylight(s), Soaking Tub, Stall Shower, Walk-in Closet(s)
Hot Water Natural Gas
Heating Forced Air
Cooling Central A/C
Fireplaces Number 1
Fireplaces Type Gas/Propane
Equipment Built-In Microwave, Built-In Range, Dishwasher, Dryer, Oven/Range - Gas, Refrigerator, Washer
Fireplace Y
Appliance Built-In Microwave, Built-In Range, Dishwasher, Dryer, Oven/Range - Gas, Refrigerator, Washer
Heat Source Natural Gas
Laundry Main Floor
Exterior
Garage Garage - Front Entry, Garage Door Opener, Inside Access
Garage Spaces 6.0
Fence Partially
Waterfront N
Water Access N
Accessibility None
Attached Garage 2
Total Parking Spaces 6
Garage Y
Building
Story 2
Sewer Public Sewer
Water Public
Architectural Style Colonial
Level or Stories 2
Additional Building Above Grade, Below Grade
New Construction N
Schools
Elementary Schools Jamison
Middle Schools Tamanend
High Schools Central Bucks High School South
School District Central Bucks
Others
Senior Community No
Tax ID 51-027-049
Ownership Fee Simple
SqFt Source Assessor
Acceptable Financing Cash, Conventional, FHA, VA
Listing Terms Cash, Conventional, FHA, VA
Financing Cash,Conventional,FHA,VA
Special Listing Condition Standard
Read Less Info
Want to know what your home might be worth? Contact us for a FREE valuation!

Our team is ready to help you sell your home for the highest possible price ASAP

Bought with Nodari Tetruashvily • Weichert Realtors

"My job is to find and attract mastery-based agents to the office, protect the culture, and make sure everyone is happy! "






