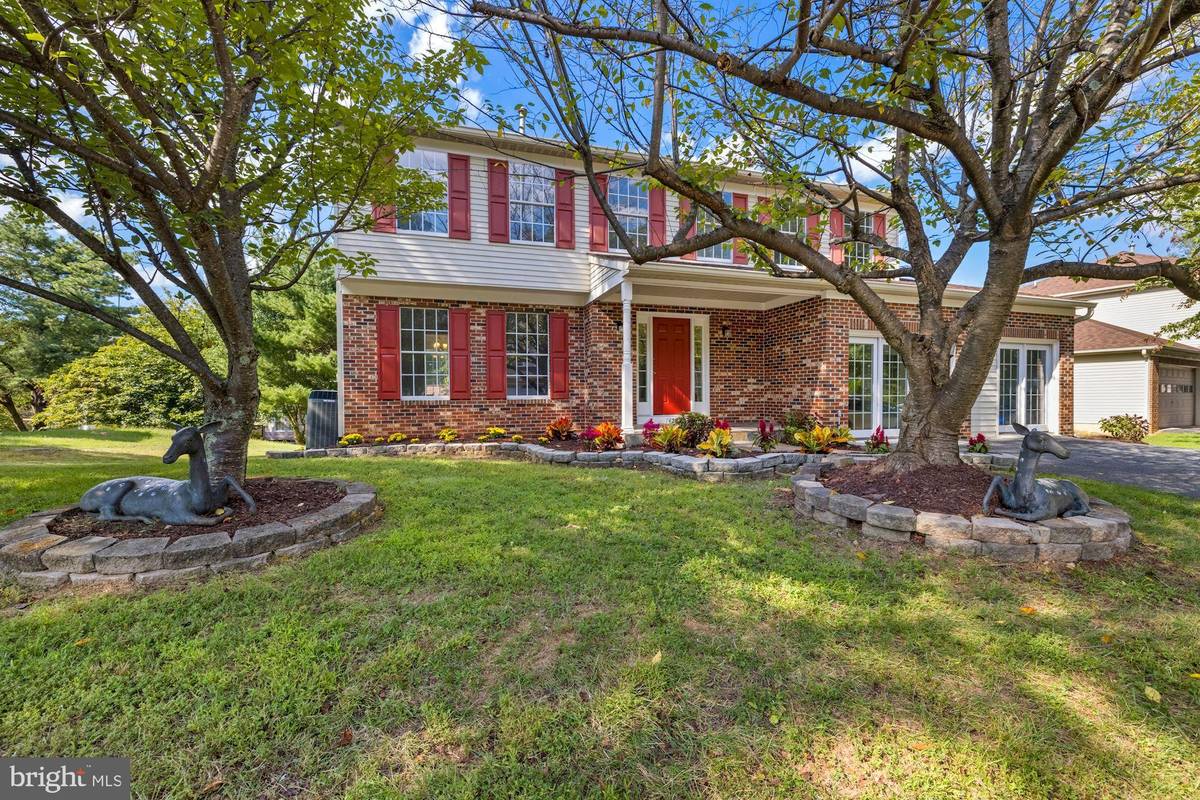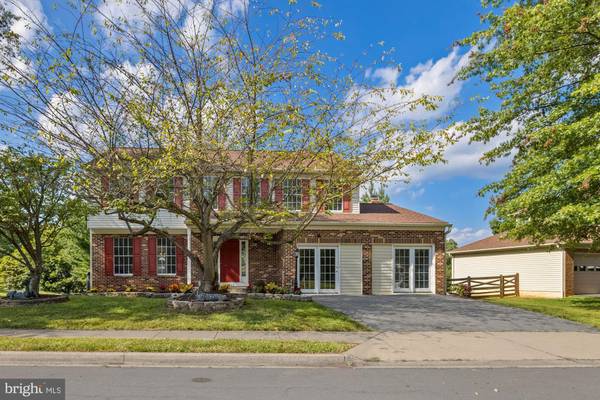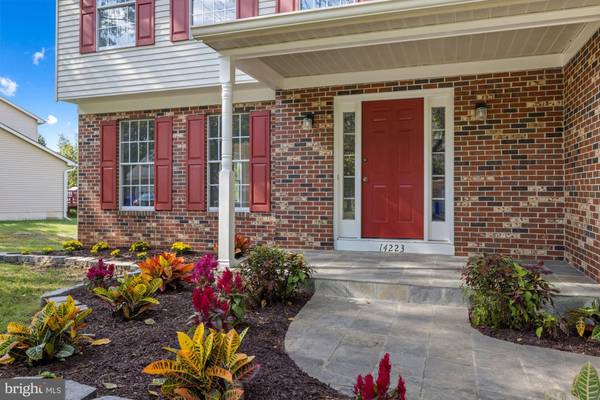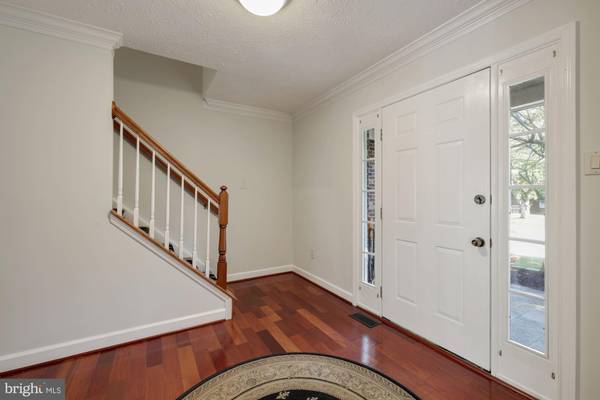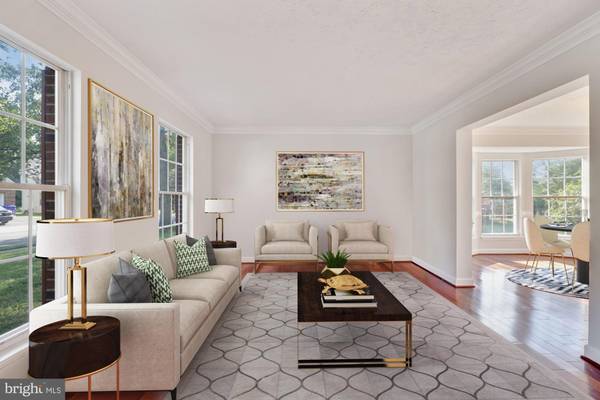$678,000
$659,000
2.9%For more information regarding the value of a property, please contact us for a free consultation.
5 Beds
4 Baths
2,808 SqFt
SOLD DATE : 10/26/2021
Key Details
Sold Price $678,000
Property Type Single Family Home
Sub Type Detached
Listing Status Sold
Purchase Type For Sale
Square Footage 2,808 sqft
Price per Sqft $241
Subdivision North Sherwood Forest
MLS Listing ID MDMC2015072
Sold Date 10/26/21
Style Colonial
Bedrooms 5
Full Baths 3
Half Baths 1
HOA Fees $18/qua
HOA Y/N Y
Abv Grd Liv Area 2,808
Originating Board BRIGHT
Year Built 1991
Annual Tax Amount $5,679
Tax Year 2021
Lot Size 9,580 Sqft
Acres 0.22
Property Description
SPACIOUS & EXPANDED COLONIAL IN NORTH SHERWOOD FOREST WITH BRAZILIAN CHERRY HARDWOOD FLOORS, NEW WALL-TO-WALL CARPET AND FRESH PAINT THROUGHOUT! CENTER-ISLAND KITCHEN OVERLOOKS FAMILY ROOM WITH SUNROOM ADDITION AND HUGE HOME OFFICE (OR KIDS PLAYROOM!). TOP LEVEL OFFERS FOUR BEDROOMS AND TWO FULL BATHS INCLUDING MASTER SUITE WITH WALK-IN CLOSET AND FULL PRIVATE BATH WITH SOAKING TUB AND DOUBLE-SINK VANITY. FULLY FINISHED WALK-OUT LOWER LEVEL WITH NEW WALL-TO-WALL CARPETING INCLUDES LARGE FAMILY ROOM/REC ROOM, 5TH BEDROOM/GUEST ROOM, FULL BATH AND LEVEL WALK-OUT TO REAR YARD. LOTS OF HOUSE FOR THE MONEY...COME AND GET IT!
Location
State MD
County Montgomery
Zoning R200
Rooms
Other Rooms Living Room, Dining Room, Primary Bedroom, Bedroom 2, Bedroom 3, Bedroom 4, Kitchen, Family Room, Foyer, Breakfast Room, Bedroom 1, Sun/Florida Room, Laundry, Office, Primary Bathroom, Full Bath, Half Bath
Basement Daylight, Full, Fully Finished, Rear Entrance, Walkout Level, Windows
Interior
Interior Features Breakfast Area, Carpet, Ceiling Fan(s), Family Room Off Kitchen, Floor Plan - Open, Formal/Separate Dining Room, Kitchen - Eat-In, Primary Bath(s), Recessed Lighting, Walk-in Closet(s), Wood Floors
Hot Water Natural Gas
Heating Forced Air
Cooling Central A/C
Flooring Hardwood, Carpet
Fireplaces Number 1
Fireplaces Type Fireplace - Glass Doors, Mantel(s)
Equipment Built-In Microwave, Dishwasher, Disposal, Dryer, Oven/Range - Electric, Refrigerator, Stainless Steel Appliances, Washer
Fireplace Y
Window Features Double Pane
Appliance Built-In Microwave, Dishwasher, Disposal, Dryer, Oven/Range - Electric, Refrigerator, Stainless Steel Appliances, Washer
Heat Source Natural Gas
Laundry Lower Floor
Exterior
Garage Spaces 4.0
Water Access N
Roof Type Architectural Shingle
Accessibility Level Entry - Main
Total Parking Spaces 4
Garage N
Building
Story 3
Foundation Concrete Perimeter
Sewer Public Sewer
Water Public
Architectural Style Colonial
Level or Stories 3
Additional Building Above Grade, Below Grade
New Construction N
Schools
Elementary Schools Westover
Middle Schools White Oak
High Schools Springbrook
School District Montgomery County Public Schools
Others
Senior Community No
Tax ID 160502662170
Ownership Fee Simple
SqFt Source Assessor
Acceptable Financing Cash, Conventional, FHA, VA
Horse Property N
Listing Terms Cash, Conventional, FHA, VA
Financing Cash,Conventional,FHA,VA
Special Listing Condition Standard
Read Less Info
Want to know what your home might be worth? Contact us for a FREE valuation!

Our team is ready to help you sell your home for the highest possible price ASAP

Bought with Alejandro Luis A Martinez • The Agency DC
"My job is to find and attract mastery-based agents to the office, protect the culture, and make sure everyone is happy! "

