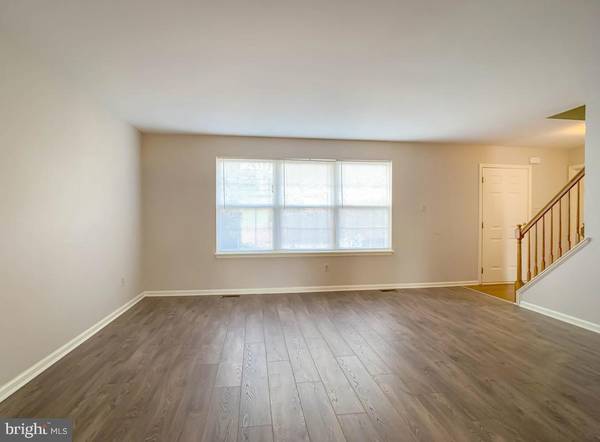$489,000
$474,900
3.0%For more information regarding the value of a property, please contact us for a free consultation.
4 Beds
3 Baths
2,092 SqFt
SOLD DATE : 03/02/2022
Key Details
Sold Price $489,000
Property Type Single Family Home
Sub Type Detached
Listing Status Sold
Purchase Type For Sale
Square Footage 2,092 sqft
Price per Sqft $233
Subdivision Feasterville
MLS Listing ID PABU2011348
Sold Date 03/02/22
Style Colonial
Bedrooms 4
Full Baths 2
Half Baths 1
HOA Y/N N
Abv Grd Liv Area 2,092
Originating Board BRIGHT
Year Built 1998
Annual Tax Amount $7,229
Tax Year 2021
Lot Size 0.440 Acres
Acres 0.44
Lot Dimensions 100.00 x 191.00
Property Description
Move right into this lovely 4 bed, 2.5 bath home. The recently professionally landscaped exterior showcases great curb appeal. Freshly painted throughout in todays neutral tones, this home awaits your decor. The new luxury wood looking flooring is both stunning and maintenance free. It really elevated this open floor plan. The foyer entry has natural hardwood flooring and opens to the well sized living room. There is a formal dining room between the living room and kitchen, allowing for a great flow for those holiday dinners. In the eat-in kitchen, you will find sliders to a rear deck overlooking a lovely stream. A generously sized family room with vaulted ceilings and fireplace is located just off of the kitchen, perfect for those large family gatherings. There is a powder room for guests and a main floor laundry room with garage access. On the second level you will find 4 ample sized bedrooms, including a main bedroom with en suite bath. A full hall bath accomodates the other 3 bedrooms, all refreshed with new carpet. With no lack of living space, there is even a full basement, partially finished with carpet and paneled walls. This space can be whatever you desire, from home office, to media room, to additional family room or home gym! This home has easy access, is priced well and available for immediate possession.
Location
State PA
County Bucks
Area Lower Southampton Twp (10121)
Zoning R1
Rooms
Other Rooms Living Room, Dining Room, Primary Bedroom, Bedroom 2, Bedroom 3, Bedroom 4, Kitchen, Family Room, Breakfast Room, Laundry, Full Bath, Half Bath
Basement Fully Finished
Interior
Interior Features Breakfast Area, Dining Area, Family Room Off Kitchen, Kitchen - Eat-In, Wood Floors
Hot Water Natural Gas
Heating Forced Air
Cooling Central A/C
Flooring Carpet, Engineered Wood
Fireplaces Number 1
Fireplaces Type Gas/Propane
Equipment Built-In Microwave, Dishwasher, Oven - Self Cleaning, Stove, Water Heater
Furnishings No
Fireplace Y
Appliance Built-In Microwave, Dishwasher, Oven - Self Cleaning, Stove, Water Heater
Heat Source Natural Gas
Laundry Main Floor
Exterior
Exterior Feature Deck(s)
Garage Garage - Front Entry, Built In, Inside Access
Garage Spaces 2.0
Fence Picket
Waterfront N
Water Access N
View Creek/Stream
Roof Type Pitched,Shingle
Accessibility None
Porch Deck(s)
Parking Type Attached Garage
Attached Garage 2
Total Parking Spaces 2
Garage Y
Building
Story 2
Foundation Block
Sewer Public Sewer
Water Public
Architectural Style Colonial
Level or Stories 2
Additional Building Above Grade, Below Grade
New Construction N
Schools
Elementary Schools Joseph E Ferderbar
Middle Schools Poquessing
High Schools Neshaminy
School District Neshaminy
Others
Pets Allowed Y
Senior Community No
Tax ID 21-003-118
Ownership Fee Simple
SqFt Source Estimated
Horse Property N
Special Listing Condition Standard
Pets Description No Pet Restrictions
Read Less Info
Want to know what your home might be worth? Contact us for a FREE valuation!

Our team is ready to help you sell your home for the highest possible price ASAP

Bought with Dionne Flowers • Compass RE

"My job is to find and attract mastery-based agents to the office, protect the culture, and make sure everyone is happy! "






