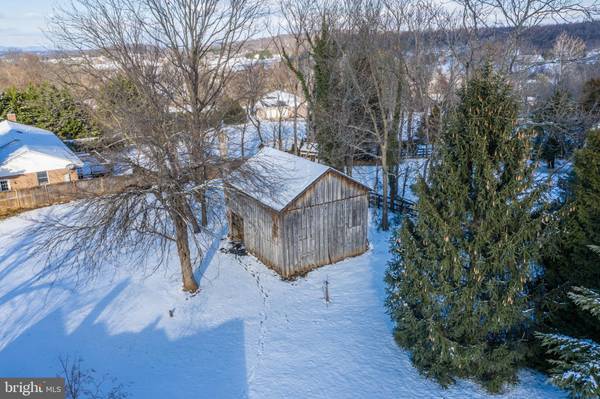$907,000
$850,000
6.7%For more information regarding the value of a property, please contact us for a free consultation.
3 Beds
3 Baths
2,682 SqFt
SOLD DATE : 02/11/2022
Key Details
Sold Price $907,000
Property Type Single Family Home
Sub Type Detached
Listing Status Sold
Purchase Type For Sale
Square Footage 2,682 sqft
Price per Sqft $338
Subdivision Paeonian Springs
MLS Listing ID VALO2014766
Sold Date 02/11/22
Style Victorian
Bedrooms 3
Full Baths 2
Half Baths 1
HOA Y/N N
Abv Grd Liv Area 2,682
Originating Board BRIGHT
Year Built 1885
Annual Tax Amount $3,754
Tax Year 2021
Lot Size 0.880 Acres
Acres 0.88
Property Description
SEE 3 D TOUR IN LINK> JUST LISTED- OPEN HOUSE THIS SATURDAY 11-2 pm.
Make history at Clarkson Cottage! Come marvel this Classically Restored and Masterfully Updated, "Victorian Lady". This 1910 GEM once housed an elementary school but now has been masterfully renovated with the best in 2022 design to become your dream home in the countryside. Named "Clarkson Cottage" in the early 1900's, the property's .88 acres is located on one of the highest elevations in the OH SO QUAINT village of Paeonian Springs, Loudoun County! Here you are only 25 minutesto Dulles International Airport & 5 minutes to your favorite restaurants in Historic Leesburg. AND Clarkson Cottage is only Footstepsto the Washington & Old Dominion Trail where you can bike, walk or ride your horse. And feel free to work from home with COMCAST HIGH SPEED INTERNET! If on your wish list is a beautiful Victorian with lofty ceilings, gorgeous wood floors, a chic and modern kitchen, a spa like owner's bath and a large yard full of gardens and trees with an Antique barn and 2 car Detached garage, the search is over! You can really have it all with this open and sunny home - ideal for everyday living and entertaining with modern systems and a beautiful crisp interior. Here you will find the best of old world charm with grand rooms with fireplaces, built in bookcases, window seats, a walnut bannister and a porch where you can swing your cares away. The 2021/2022 Restoration includes a SpectacularOwner's Suite with Stunning Bath with Free Standing Tub and Large Walk in shower, an awe inspiring Kitchen with a Soothing white Quartz against the backdrop of refreshing Blue Cabinets and a striking COPPER range hood. The immense new picture window in Eat- In Kitchen overlooks side yard and gardens and streams natural light all day. Other recent renovations include: Restored wood floors throughout, new interior and exterior paint, significant electric and plumbing updates, new 6 inch gutters, new brilliantly styled period light fixtures inside and out, new rear patio and restored front patio and walk way. Modern System include Generac Propane driven generator, Geothermal heat and cooling, UV light Filtration for well. The antique barn and 2 car garage have electric service. DO NOT MISS the incredible walk up attic which could become an amazing studio, office or upper level party room. Attic has spray foam insulation, heating and cooling and original wood floors. Come experience the magic of Paeonian Springs and make your own history at Clarkson Cottage.
Location
State VA
County Loudoun
Zoning 03
Direction West
Rooms
Other Rooms Living Room, Dining Room, Bedroom 2, Bedroom 3, Kitchen, Family Room, Bedroom 1, Laundry, Office, Bathroom 1, Bathroom 2, Bathroom 3, Attic
Basement Connecting Stairway, Outside Entrance, Poured Concrete, Side Entrance
Interior
Interior Features Additional Stairway, Breakfast Area, Built-Ins, Chair Railings, Crown Moldings, Kitchen - Country, Skylight(s), Soaking Tub, Stain/Lead Glass, Stall Shower, Store/Office, Tub Shower, Upgraded Countertops, Walk-in Closet(s), Wood Floors, Wood Stove, Attic, Dining Area, Floor Plan - Traditional, Formal/Separate Dining Room, Kitchen - Eat-In, Kitchen - Gourmet, Kitchen - Table Space, Water Treat System
Hot Water Electric
Heating Baseboard - Hot Water
Cooling Geothermal, Central A/C
Flooring Hardwood
Fireplaces Number 2
Fireplaces Type Brick, Wood
Equipment Dishwasher, Icemaker, Oven/Range - Gas, Range Hood, Refrigerator, Built-In Microwave, Dryer, Washer
Fireplace Y
Appliance Dishwasher, Icemaker, Oven/Range - Gas, Range Hood, Refrigerator, Built-In Microwave, Dryer, Washer
Heat Source Geo-thermal, Oil
Laundry Main Floor
Exterior
Exterior Feature Porch(es), Patio(s)
Garage Garage - Front Entry
Garage Spaces 8.0
Waterfront N
Water Access N
View Garden/Lawn, Pasture, Trees/Woods, Panoramic, Scenic Vista
Roof Type Metal
Street Surface Paved
Accessibility None
Porch Porch(es), Patio(s)
Road Frontage State
Parking Type Detached Garage, Driveway
Total Parking Spaces 8
Garage Y
Building
Lot Description Corner, Landscaping, Open, Partly Wooded, Rear Yard, SideYard(s)
Story 3
Foundation Stone
Sewer Septic = # of BR
Water Well
Architectural Style Victorian
Level or Stories 3
Additional Building Above Grade, Below Grade
Structure Type 9'+ Ceilings,2 Story Ceilings
New Construction N
Schools
Elementary Schools Kenneth W. Culbert
Middle Schools Blue Ridge
High Schools Loudoun Valley
School District Loudoun County Public Schools
Others
Senior Community No
Tax ID 307254146000
Ownership Fee Simple
SqFt Source Estimated
Special Listing Condition Standard
Read Less Info
Want to know what your home might be worth? Contact us for a FREE valuation!

Our team is ready to help you sell your home for the highest possible price ASAP

Bought with Katharine Ann Nelson • Hunt Country Sotheby's International Realty

"My job is to find and attract mastery-based agents to the office, protect the culture, and make sure everyone is happy! "






