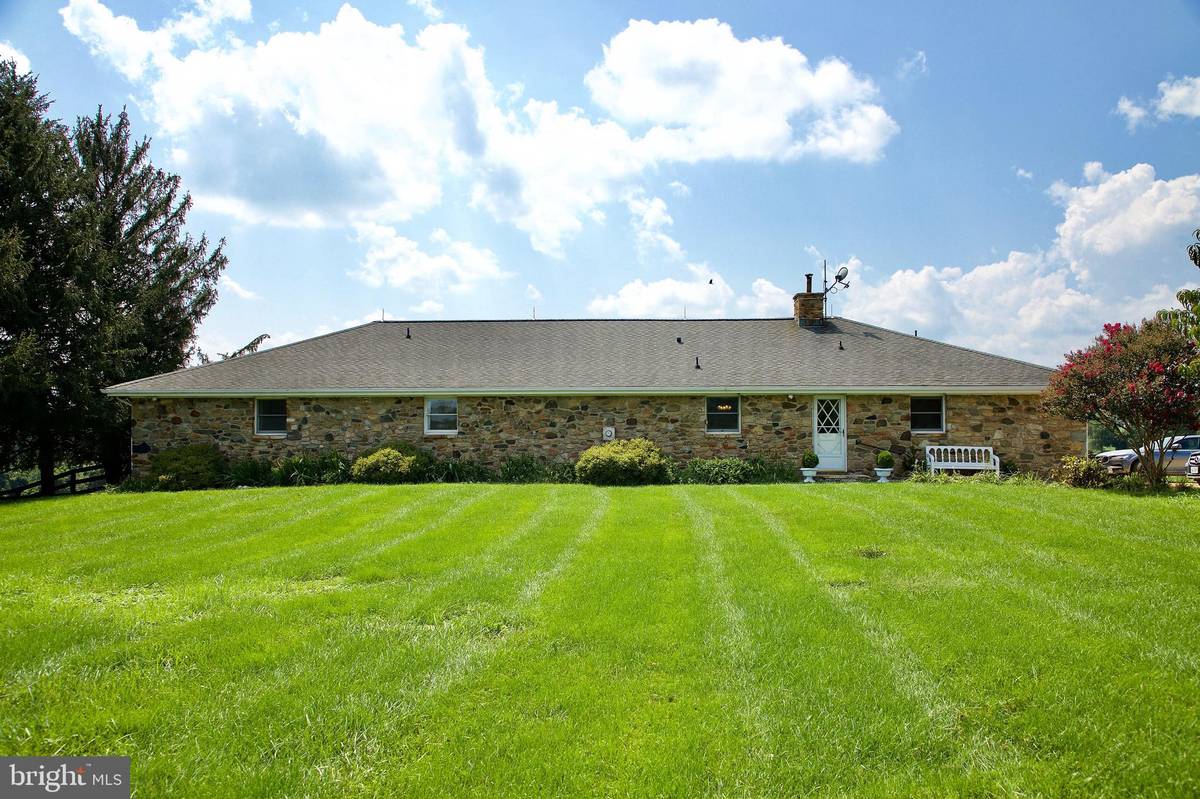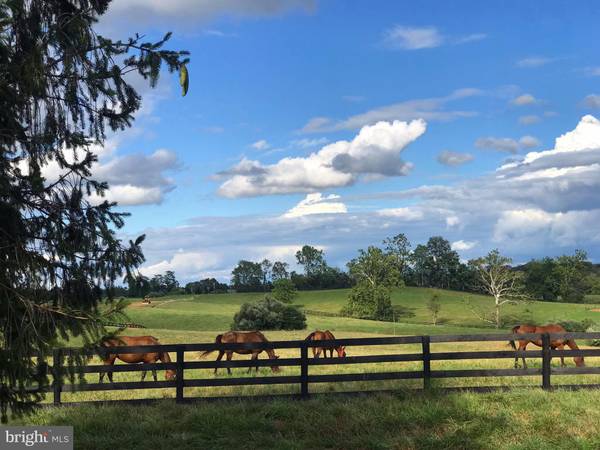$1,551,250
$1,495,000
3.8%For more information regarding the value of a property, please contact us for a free consultation.
3 Beds
3 Baths
3,030 SqFt
SOLD DATE : 07/01/2022
Key Details
Sold Price $1,551,250
Property Type Single Family Home
Sub Type Detached
Listing Status Sold
Purchase Type For Sale
Square Footage 3,030 sqft
Price per Sqft $511
Subdivision None Available
MLS Listing ID VALO2008500
Sold Date 07/01/22
Style Ranch/Rambler
Bedrooms 3
Full Baths 3
HOA Y/N N
Abv Grd Liv Area 3,030
Originating Board BRIGHT
Year Built 1973
Annual Tax Amount $5,119
Tax Year 2021
Lot Size 34.300 Acres
Acres 34.3
Property Description
Welcome to Belvoir, aptly named for its spectacular Blue Ridge Mountain views! This 21+ acre property features a move-in ready, 3000+ sq ft custom built stone house surrounded by mature landscaping. Enter into the kitchen, which features a large island that opens into the combination living/dining room. The countertop on the island is a piece of local history, as it was the original counter taken from the nearby (and now closed) Unison Store. This large room has gleaming hardwood floors, exposed beams and a floor to ceiling stone fireplace.
Off this main room is a Recreation Room that opens to a rear covered patio and a Family Room with built-ins. (The Recreation Room can be used as a 4th bedroom). Off one side of the kitchen is a separate Mudroom, Laundry Room, Full Bath and small Office. Follow a hallway off the other side of the main room to 2 guest bedrooms with a shared full bath. The Primary suite has lots of closets and an ensuite full bath with double vanity. Off the kitchen is a large Chef's Pantry with shelving and plenty of room for an extra refrigerator and freezer.
Step out the glass doors off the living/dining room area onto a large covered patio. Ideal for entertaining, this patio takes in the views of the pond, the stunning Blue Ridge Mountains sunsets.
Ideal for all types of livestock, the farm is fully fenced into 4 paddocks with automatic waterers and a run-in shed. The farm is located on a paved road and is only a short drive to downtown Middleburg. Great commuter location - only minutes to either Route 50 or Route 7. Nature lovers will enjoy the easy access to a network of gravel roads for walking or biking. The farm is surrounded by other large farms, has great ride out and is situated within the Piedmont Hunt. This property has plenty of room for a barn and/or garage. Property is subject to a boundary line adjustment (in progress). Acreage will remain 21 acres. (See documents for an updated plat)
Location
State VA
County Loudoun
Zoning AR2
Rooms
Other Rooms Dining Room, Primary Bedroom, Bedroom 2, Bedroom 3, Kitchen, Family Room, Laundry, Mud Room, Other, Office, Recreation Room, Primary Bathroom
Main Level Bedrooms 3
Interior
Interior Features Built-Ins, Carpet, Ceiling Fan(s), Combination Dining/Living, Entry Level Bedroom, Exposed Beams, Family Room Off Kitchen, Floor Plan - Open, Kitchen - Island, Pantry, Wood Floors, Wood Stove, Attic
Hot Water Electric
Heating Wood Burn Stove, Baseboard - Electric
Cooling Ceiling Fan(s), Window Unit(s)
Flooring Hardwood, Carpet, Vinyl
Fireplaces Number 1
Fireplaces Type Stone, Wood
Equipment Dishwasher, Dryer, Exhaust Fan, Oven/Range - Electric, Refrigerator, Washer
Fireplace Y
Appliance Dishwasher, Dryer, Exhaust Fan, Oven/Range - Electric, Refrigerator, Washer
Heat Source Electric
Laundry Main Floor
Exterior
Exterior Feature Patio(s)
Garage Spaces 10.0
Fence Fully, Wire, Board
Waterfront N
Water Access N
View Mountain, Pasture, Pond
Roof Type Asphalt
Street Surface Paved
Accessibility None
Porch Patio(s)
Road Frontage State
Parking Type Parking Lot
Total Parking Spaces 10
Garage N
Building
Lot Description Cleared, Not In Development, Pond, Private, Road Frontage, Stream/Creek
Story 1
Foundation Crawl Space
Sewer Gravity Sept Fld, Septic Exists, Septic < # of BR
Water Well
Architectural Style Ranch/Rambler
Level or Stories 1
Additional Building Above Grade, Below Grade
New Construction N
Schools
High Schools Loudoun Valley
School District Loudoun County Public Schools
Others
Senior Community No
Tax ID 593153226000
Ownership Fee Simple
SqFt Source Estimated
Special Listing Condition Standard
Read Less Info
Want to know what your home might be worth? Contact us for a FREE valuation!

Our team is ready to help you sell your home for the highest possible price ASAP

Bought with Alexander J Bracke • Pearson Smith Realty, LLC

"My job is to find and attract mastery-based agents to the office, protect the culture, and make sure everyone is happy! "






