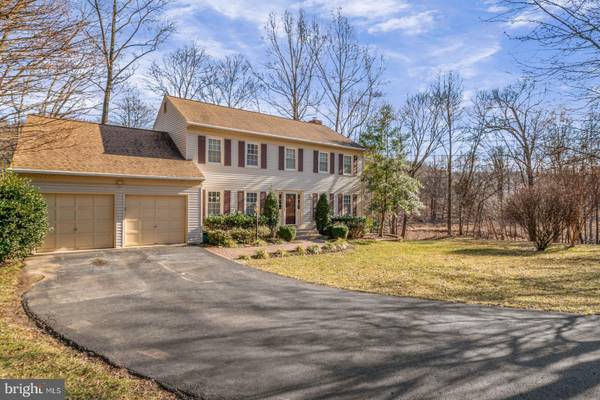$650,000
$632,000
2.8%For more information regarding the value of a property, please contact us for a free consultation.
5 Beds
4 Baths
3,540 SqFt
SOLD DATE : 04/09/2021
Key Details
Sold Price $650,000
Property Type Single Family Home
Sub Type Detached
Listing Status Sold
Purchase Type For Sale
Square Footage 3,540 sqft
Price per Sqft $183
Subdivision Lake Ridge Lynnwood
MLS Listing ID VAPW513434
Sold Date 04/09/21
Style Colonial
Bedrooms 5
Full Baths 3
Half Baths 1
HOA Fees $60/qua
HOA Y/N Y
Abv Grd Liv Area 2,476
Originating Board BRIGHT
Year Built 1985
Annual Tax Amount $6,337
Tax Year 2021
Lot Size 0.580 Acres
Acres 0.58
Property Description
Beautiful colonial set back at the end of a cul-de-sac in lovely Lynnwood ready for new owners. Traditional floor plan boasts formal living and dining rooms, den with gas fireplace and an open eat-in kitchen and over 3500 square feet of living areas. A bonus off the kitchen is an airy sunroom with atrium doors leading to house-wide deck. This deck overlooks private wooded lot to enjoy entertaining friends and family or commune with nature. Recessed lights have been installed with new switches throughout the house, updating the electrical system. Upstairs four large bedrooms and two baths. The baths are all updated, and best of all, the laundry room is upstairs where the clothes "live!" Down in the lower level you'll find a new high energy HVAC system, and an oversized storage room, with even more storage closets. All of this compliments the fifth bedroom with a walk-in closet. A full bath with a stand up shower and built in storage finishes the living space. The basement walks out to a spacious patio. Four living areas, five bedrooms, three and one half baths tucked at the end of a cul de sac with so much storage this house has tons to offer! Meticulously cared for and updated, come home to the perfect escape from the hustle and bustle of your work life, nestled in the country feel of the Lynnwood neighborhood of Lake Ridge. The amenity filled area is perfect for commuters with easy access to multiple areas of commerce: Ft. Belvoir, Quantico, the Pentagon, Washington DC, Amazon etc. Wonderful shopping, school pyramids, parks, walking trails, five pools, a marina, tot lots and so much more! Welcome Home!
Location
State VA
County Prince William
Zoning R2
Direction Northwest
Rooms
Other Rooms Living Room, Dining Room, Primary Bedroom, Bedroom 2, Bedroom 3, Bedroom 4, Bedroom 5, Kitchen, Family Room, Foyer, Sun/Florida Room, Great Room, Laundry, Storage Room, Bathroom 2, Bathroom 3, Primary Bathroom
Basement Full
Interior
Interior Features Built-Ins, Breakfast Area, Attic, Carpet, Ceiling Fan(s), Dining Area, Family Room Off Kitchen, Floor Plan - Traditional, Formal/Separate Dining Room, Kitchen - Eat-In, Kitchen - Island, Kitchen - Table Space, Pantry, Recessed Lighting, Tub Shower, Upgraded Countertops, Walk-in Closet(s), WhirlPool/HotTub, Other, Primary Bath(s), Skylight(s), Soaking Tub, Stall Shower, Chair Railings, Crown Moldings, Window Treatments, Wood Floors
Hot Water Natural Gas
Heating Heat Pump(s)
Cooling Programmable Thermostat, Whole House Fan, Heat Pump(s), Energy Star Cooling System, Central A/C, Ceiling Fan(s)
Flooring Carpet, Ceramic Tile, Concrete, Hardwood
Fireplaces Number 1
Fireplaces Type Fireplace - Glass Doors, Gas/Propane, Mantel(s), Screen
Equipment Built-In Microwave, Dishwasher, Disposal, Exhaust Fan, Oven - Self Cleaning, Oven - Single, Oven/Range - Electric, Refrigerator, Humidifier, Icemaker
Furnishings No
Fireplace Y
Window Features Bay/Bow,Casement,Atrium,Double Pane,Screens,Skylights,Replacement
Appliance Built-In Microwave, Dishwasher, Disposal, Exhaust Fan, Oven - Self Cleaning, Oven - Single, Oven/Range - Electric, Refrigerator, Humidifier, Icemaker
Heat Source Natural Gas
Laundry Hookup, Upper Floor
Exterior
Garage Additional Storage Area, Inside Access, Garage Door Opener, Garage - Front Entry
Garage Spaces 2.0
Utilities Available Cable TV Available, Electric Available, Natural Gas Available, Phone, Phone Available, Under Ground
Amenities Available Basketball Courts, Boat Dock/Slip, Boat Ramp, Common Grounds, Jog/Walk Path, Meeting Room, Party Room, Pool - Outdoor, Tennis Courts, Tot Lots/Playground, Swimming Pool
Waterfront N
Water Access N
View Trees/Woods, Pasture
Roof Type Architectural Shingle
Street Surface Black Top
Accessibility None
Road Frontage City/County
Parking Type Attached Garage
Attached Garage 2
Total Parking Spaces 2
Garage Y
Building
Lot Description Backs to Trees, Cul-de-sac, Landscaping, No Thru Street, Private, Secluded
Story 3
Foundation Slab
Sewer Public Sewer
Water Public
Architectural Style Colonial
Level or Stories 3
Additional Building Above Grade, Below Grade
Structure Type Vaulted Ceilings,Dry Wall,9'+ Ceilings
New Construction N
Schools
Elementary Schools Old Bridge
Middle Schools Lake Ridge
High Schools Woodbridge
School District Prince William County Public Schools
Others
Pets Allowed Y
HOA Fee Include Common Area Maintenance,Insurance,Management,Pool(s),Recreation Facility,Reserve Funds,Trash,Snow Removal
Senior Community No
Tax ID 8292-38-2535
Ownership Fee Simple
SqFt Source Assessor
Security Features Security System,Smoke Detector
Acceptable Financing Cash, Conventional, FHA, VA
Horse Property N
Listing Terms Cash, Conventional, FHA, VA
Financing Cash,Conventional,FHA,VA
Special Listing Condition Standard
Pets Description No Pet Restrictions
Read Less Info
Want to know what your home might be worth? Contact us for a FREE valuation!

Our team is ready to help you sell your home for the highest possible price ASAP

Bought with Debra McElroy • CENTURY 21 New Millennium

"My job is to find and attract mastery-based agents to the office, protect the culture, and make sure everyone is happy! "






