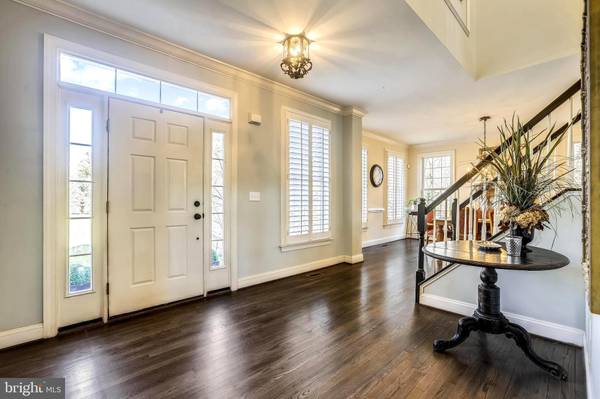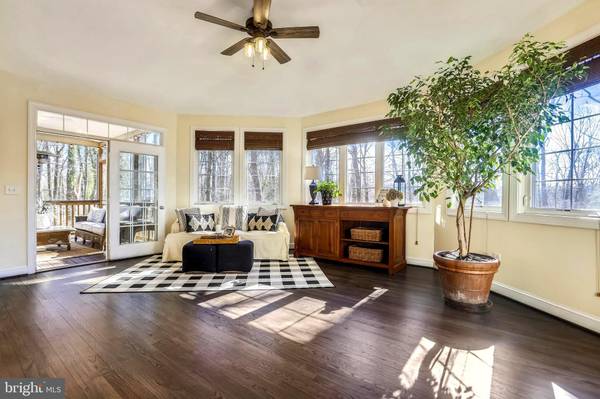$932,000
$899,000
3.7%For more information regarding the value of a property, please contact us for a free consultation.
5 Beds
5 Baths
5,501 SqFt
SOLD DATE : 04/23/2021
Key Details
Sold Price $932,000
Property Type Single Family Home
Sub Type Detached
Listing Status Sold
Purchase Type For Sale
Square Footage 5,501 sqft
Price per Sqft $169
Subdivision Woodgate
MLS Listing ID MDAA459378
Sold Date 04/23/21
Style Colonial
Bedrooms 5
Full Baths 4
Half Baths 1
HOA Fees $45/ann
HOA Y/N Y
Abv Grd Liv Area 3,534
Originating Board BRIGHT
Year Built 2001
Annual Tax Amount $8,469
Tax Year 2021
Lot Size 0.993 Acres
Acres 0.99
Property Description
Just imagine your family here, nestled away on a private one acre lot... It's sophisticated, yet charming and this beautiful Colonial is ready to steal your heart. Public Water/Sewer, Natural Gas, 5 true bedrooms, 4.5 Baths and a National Blue Ribbon Elementary school, YES PLEASE!! Wonderful entertaining flow from the massive family room, to the oversized kitchen that opens into the sun room and screened porch and it's all tucked away amid a beautiful wooded setting. Refinished true Hardwood floors throughout the main level, 9ft ceilings, Plantation Shutters, Quartz Counters, Double Ovens, Oversize Mud Room w/ custom Built-In's, Dedicated Office, Exercise Room, Dual Vanities, Walk-in Closets, Fully Finished Basement, we're talking all of the "Must Have" features that everyone wants and loves! Great commuter route too w/ easy access to Rt. 2 & Rt50/97. Oh, and yes! a pool is definitely possible!! OPEN HOUSE SUN 2/28 1-4pm
Location
State MD
County Anne Arundel
Zoning R1
Rooms
Other Rooms Living Room, Dining Room, Primary Bedroom, Sitting Room, Bedroom 2, Bedroom 3, Bedroom 4, Bedroom 5, Kitchen, Game Room, Family Room, Foyer, Breakfast Room, Sun/Florida Room, Exercise Room, Laundry, Mud Room, Office, Recreation Room, Storage Room, Utility Room, Bathroom 2, Bathroom 3, Primary Bathroom, Full Bath, Half Bath, Screened Porch
Basement Fully Finished, Walkout Level, Outside Entrance
Interior
Interior Features Crown Moldings, Family Room Off Kitchen, Formal/Separate Dining Room, Kitchen - Gourmet, Recessed Lighting, Skylight(s), Soaking Tub, Walk-in Closet(s), Window Treatments, Wood Floors
Hot Water Natural Gas
Cooling Central A/C
Flooring Hardwood
Fireplaces Number 2
Fireplaces Type Gas/Propane, Mantel(s)
Equipment Oven - Wall, Oven - Double, Cooktop, Dishwasher, Disposal, Built-In Microwave, Dryer, Icemaker, Oven/Range - Gas, Refrigerator, Six Burner Stove, Stainless Steel Appliances, Washer, Water Heater
Fireplace Y
Appliance Oven - Wall, Oven - Double, Cooktop, Dishwasher, Disposal, Built-In Microwave, Dryer, Icemaker, Oven/Range - Gas, Refrigerator, Six Burner Stove, Stainless Steel Appliances, Washer, Water Heater
Heat Source Natural Gas, Electric
Laundry Upper Floor
Exterior
Exterior Feature Deck(s), Porch(es), Screened
Garage Garage - Side Entry
Garage Spaces 8.0
Waterfront N
Water Access N
View Scenic Vista, Trees/Woods
Accessibility None
Porch Deck(s), Porch(es), Screened
Parking Type Attached Garage, Driveway
Attached Garage 2
Total Parking Spaces 8
Garage Y
Building
Lot Description Backs to Trees, Cul-de-sac, No Thru Street
Story 3
Sewer Public Sewer
Water Public
Architectural Style Colonial
Level or Stories 3
Additional Building Above Grade, Below Grade
Structure Type 9'+ Ceilings,Cathedral Ceilings
New Construction N
Schools
Elementary Schools Arnold
Middle Schools Severn River
High Schools Broadneck
School District Anne Arundel County Public Schools
Others
HOA Fee Include Common Area Maintenance
Senior Community No
Tax ID 020397290097741
Ownership Fee Simple
SqFt Source Assessor
Special Listing Condition Standard
Read Less Info
Want to know what your home might be worth? Contact us for a FREE valuation!

Our team is ready to help you sell your home for the highest possible price ASAP

Bought with Kathryn Liscinsky • Compass

"My job is to find and attract mastery-based agents to the office, protect the culture, and make sure everyone is happy! "






