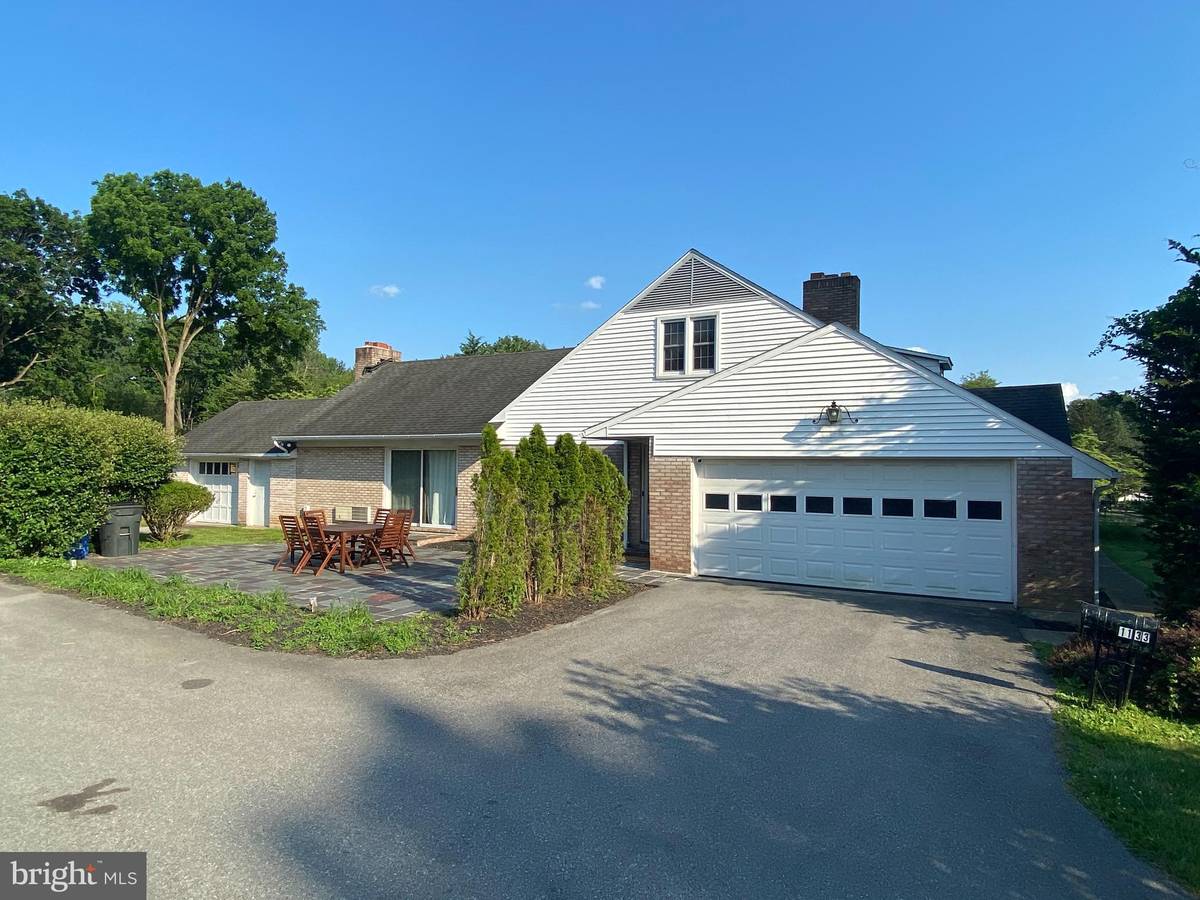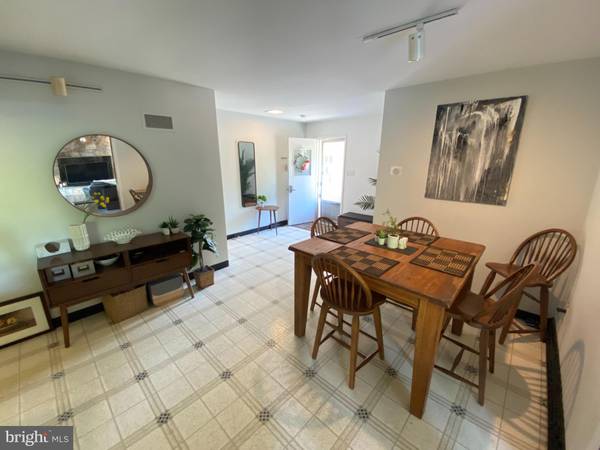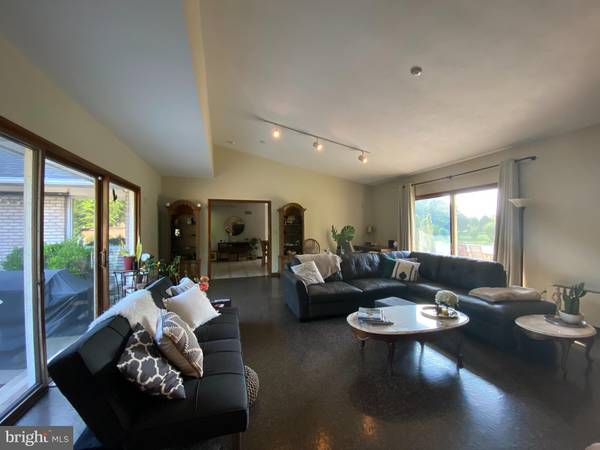$500,000
$515,000
2.9%For more information regarding the value of a property, please contact us for a free consultation.
4 Beds
5 Baths
3,903 SqFt
SOLD DATE : 01/13/2022
Key Details
Sold Price $500,000
Property Type Single Family Home
Sub Type Detached
Listing Status Sold
Purchase Type For Sale
Square Footage 3,903 sqft
Price per Sqft $128
Subdivision None Available
MLS Listing ID PALH2000192
Sold Date 01/13/22
Style Cape Cod
Bedrooms 4
Full Baths 3
Half Baths 2
HOA Y/N N
Abv Grd Liv Area 3,903
Originating Board BRIGHT
Year Built 1958
Annual Tax Amount $13,045
Tax Year 2021
Lot Dimensions 226.35 x 260.00
Property Description
Home is being sold "as is". Showings will begin Tuesday, July 6th. 4 beds, 3 full baths and 2 half baths. Cape Cod style and meticulously maintained. The oversized kitchen features a dining area, triple sink set up with garbage disposal, stainless steel dishwasher, 5 burner induction cooktop, wall oven, Advantium combination oven/ microwave, butler’s pantry, refrigerator with French doors- complete with icemaker, water dispenser, and built-in Keurig coffee maker, as well as an oversized picture window, and much more. The family room is open concept and has dual oversized sliding glass doors that allow for ample natural light as well as access to the fenced-in pool area and front courtyard patio. The family room also has vaulted ceilings and a captivating stone wall equipped with a 6 ft built in wood fireplace and recessed lighting. Dining room is located off the kitchen and has a large window allowing in light, while offering a beautiful view of the pool. A large private office is located on the first floor that contains built-in custom shelving and cabinetry and a beautiful matching desk that is perfect for any office set up. An oversized second living room features a wood burning fireplace and stone wall, as well as a 17ft foot bay window that allows for sweeping natural light. Home features one large first floor bedroom with a full bath and walk-in closet. Huge second floor master bedroom with in-suite bathroom and dual closets. One large guest bedroom and a 4th bedroom are also located on the 2nd floor. 4th bedroom features a large walk-in closet with built-in drawers and shelving. Second floor also features a fully renovated laundry room with Washer and Dryer. Laundry room features a modern sliding door and a washing machine that has a built-in sink. Additional washer and dryer hook-ups are located in the basement. Large attached 2 car garage with space for storage, as well as a second single car garage with more storage space, which also connects to the pool area. Basement is the full footprint of the house and has large Bilco doors that lead to a cement ramp for easily moving large objects like cars and small aircrafts into the basement. The oversize basement is perfect for hobbies and offers lots of storage space. The home also features a large Solarium with in-ground hotub and access to the pool area. The back year features a palatial entertaining area with a large pool that transitions from 2ft to 9 ft deep, complete with diving board and deep end ladder. The home features dual staircases, however, please be careful on the stairs in the entry way as there is currently no hand railing. Please contact the listing agent with any questions
Location
State PA
County Lehigh
Area Salisbury Twp (12317)
Zoning R1
Rooms
Other Rooms Living Room, Primary Bedroom, Bedroom 2, Bedroom 4, Kitchen, Family Room, Bedroom 1, Office
Basement Full
Main Level Bedrooms 4
Interior
Interior Features Butlers Pantry, Kitchen - Eat-In, Kitchen - Island, Wood Floors, Walk-in Closet(s), Recessed Lighting
Hot Water Electric
Heating Forced Air, Zoned
Cooling Central A/C
Flooring Hardwood
Fireplaces Number 2
Fireplaces Type Stone
Equipment Cooktop, Dishwasher, Dryer, Washer, Refrigerator, Oven - Double, Oven - Wall, Freezer
Furnishings No
Fireplace Y
Window Features Bay/Bow
Appliance Cooktop, Dishwasher, Dryer, Washer, Refrigerator, Oven - Double, Oven - Wall, Freezer
Heat Source Oil
Laundry Basement
Exterior
Garage Garage - Side Entry, Additional Storage Area
Garage Spaces 2.0
Pool In Ground
Waterfront N
Water Access N
Roof Type Shingle
Accessibility None
Parking Type Driveway, Attached Garage
Attached Garage 2
Total Parking Spaces 2
Garage Y
Building
Story 2
Sewer Public Sewer
Water Well
Architectural Style Cape Cod
Level or Stories 2
Additional Building Above Grade, Below Grade
Structure Type 9'+ Ceilings,Dry Wall
New Construction N
Schools
Elementary Schools Western Salisbury
Middle Schools Salisbury
High Schools Salisbury Senior
School District Salisbury Township
Others
Senior Community No
Tax ID 549620994627-00001
Ownership Fee Simple
SqFt Source Assessor
Acceptable Financing Cash, Conventional, FHA, VA
Horse Property N
Listing Terms Cash, Conventional, FHA, VA
Financing Cash,Conventional,FHA,VA
Special Listing Condition Standard
Read Less Info
Want to know what your home might be worth? Contact us for a FREE valuation!

Our team is ready to help you sell your home for the highest possible price ASAP

Bought with Michelle Weber • BHHS Fox & Roach-Allentown

"My job is to find and attract mastery-based agents to the office, protect the culture, and make sure everyone is happy! "






