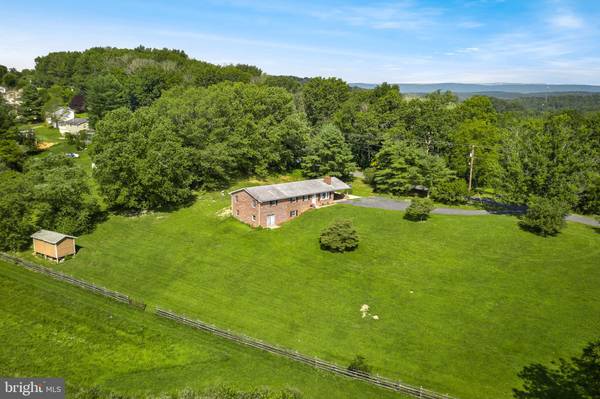$234,500
$234,500
For more information regarding the value of a property, please contact us for a free consultation.
4 Beds
2 Baths
2,218 SqFt
SOLD DATE : 11/06/2020
Key Details
Sold Price $234,500
Property Type Single Family Home
Sub Type Detached
Listing Status Sold
Purchase Type For Sale
Square Footage 2,218 sqft
Price per Sqft $105
Subdivision None Available
MLS Listing ID VASH119934
Sold Date 11/06/20
Style Ranch/Rambler
Bedrooms 4
Full Baths 2
HOA Y/N N
Abv Grd Liv Area 1,724
Originating Board BRIGHT
Year Built 1972
Annual Tax Amount $1,157
Tax Year 2019
Lot Size 1.670 Acres
Acres 1.67
Property Description
Take a look at this 4 bedroom home thathas just been renovated. New kitchen appliances to include over the range microwave, stove and refrigerator,stainless steel kitchen sink with faucet. Tile backsplash added, new countertops, and freshly painted cabinets with new hardware. Other Renovation: New front door, new flooring throughout the entire house, new light fixtures throughout, whole house painted, new master shower faucet, new toilets, and fresh gravel added to the driveway. Basement Renovation: Add a 13x38 family room and a spacious laundry/utility room. The basement also has a large 16x30 workshop. Central air was just serviced and water heater elements replaced. While sitting in the living room you will have a great view overlooking the front yard and a wood-stove insert for those cold days. The home has a large master bedroom suite with a walk-in closet. The carport is not only perfect for parking the vehicle but a usable area for a patio or entertaining area. The property also offers: a shed, kitchen pantry, 2 full bathrooms and much more. The home sits on a 1.26 acre lot (tax map #078 A 068A) with an additional 0.41 acre lot (tax map #078 A 068D) , totaling 1.67 acres. Home with one year home warranty through American Home Shield
Location
State VA
County Shenandoah
Zoning A1
Rooms
Basement Full, Connecting Stairway, Outside Entrance, Partially Finished
Main Level Bedrooms 4
Interior
Hot Water Electric
Heating Baseboard - Hot Water, Wood Burn Stove
Cooling Central A/C
Fireplaces Number 2
Equipment Refrigerator, Stainless Steel Appliances, Oven/Range - Electric, Built-In Microwave, Dishwasher, Washer, Dryer
Fireplace Y
Appliance Refrigerator, Stainless Steel Appliances, Oven/Range - Electric, Built-In Microwave, Dishwasher, Washer, Dryer
Heat Source Oil, Wood
Exterior
Garage Spaces 1.0
Waterfront N
Water Access N
Accessibility None
Parking Type Attached Carport, Driveway
Total Parking Spaces 1
Garage N
Building
Story 1
Sewer On Site Septic
Water Well
Architectural Style Ranch/Rambler
Level or Stories 1
Additional Building Above Grade, Below Grade
New Construction N
Schools
School District Shenandoah County Public Schools
Others
Senior Community No
Tax ID 078 A 068A
Ownership Fee Simple
SqFt Source Estimated
Acceptable Financing Cash, FHA, FHA 203(k), Rural Development, USDA, VA, VHDA, Other, Conventional
Listing Terms Cash, FHA, FHA 203(k), Rural Development, USDA, VA, VHDA, Other, Conventional
Financing Cash,FHA,FHA 203(k),Rural Development,USDA,VA,VHDA,Other,Conventional
Special Listing Condition Standard
Read Less Info
Want to know what your home might be worth? Contact us for a FREE valuation!

Our team is ready to help you sell your home for the highest possible price ASAP

Bought with Kasey Richman • Skyline Team Real Estate

"My job is to find and attract mastery-based agents to the office, protect the culture, and make sure everyone is happy! "






