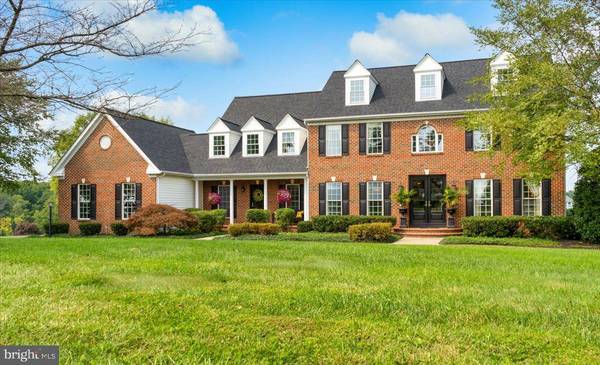$1,200,000
$1,100,000
9.1%For more information regarding the value of a property, please contact us for a free consultation.
5 Beds
5 Baths
6,044 SqFt
SOLD DATE : 10/08/2021
Key Details
Sold Price $1,200,000
Property Type Single Family Home
Sub Type Detached
Listing Status Sold
Purchase Type For Sale
Square Footage 6,044 sqft
Price per Sqft $198
Subdivision Challedon
MLS Listing ID MDCR2002628
Sold Date 10/08/21
Style Colonial
Bedrooms 5
Full Baths 4
Half Baths 1
HOA Fees $98/qua
HOA Y/N Y
Abv Grd Liv Area 4,544
Originating Board BRIGHT
Year Built 2001
Annual Tax Amount $7,808
Tax Year 2021
Lot Size 2.870 Acres
Acres 2.87
Property Description
This stunning property is surely the envy of the Challedon community! With 6,000+square feet of living space, this home possibly has everything you need, or could want! Situated on almost 3 acres on a private cul-de-sac between holes #1 and #18 on the Links of Challedon golf course, each day is resort living. Enjoy gorgeous views from every angle. Evening sunsets are spectacular while sitting on the expansive decks, patio, or around the pool and fire pit. Inside, enjoy all the bells and whistles of this well-appointed, and meticulously-kept home. Be greeted with gleaming hardwood floors as you enter into the two-story foyer, and throughout the main level. With a traditional floor plan, you'll find a large family room with cozy fireplace, an oversized, elegant dining room, and a beautiful formal living room. Next, enter into the gourmet kitchen with its bright, eat-in breakfast area overlooking the pool and golf course. Work from your home office with its built-in bookshelves, while watching golfers take their shot.
Upstairs, you'll find an expansive owners' suite with a separate reading/tv area, custom walk-in closet, and luxury ensuite bath. The upper level also features a guest room with it's own bathroom, and two additional bedrooms joined by another Jack & Jill bath. Rounding out the floor plan is the spacious, walkout, lower level; a true entertainer's delight! A large sunken recreation room, and a second master bedroom with en-suite bath, allow for comfortable guest quarters. Additionally, watch movies in reclining leather chairs in the separate home theatre complete with 5.1 Surround Sound and 96'' screen! And for those who want to stay fit, a separate home gym area makes working out a breeze! There's truly no reason to leave home! Almost everything has been recently updated, and a one-year home warranty is included for peace of mind. **Sellers prefer a rent-back until early January.
Location
State MD
County Carroll
Zoning RESIDENTIAL
Rooms
Other Rooms Living Room, Dining Room, Primary Bedroom, Bedroom 2, Bedroom 4, Bedroom 5, Kitchen, Family Room, Basement, Breakfast Room, Office, Recreation Room, Storage Room, Utility Room, Media Room, Bathroom 1, Bathroom 2, Bathroom 3, Half Bath
Basement Daylight, Full
Interior
Hot Water Tankless
Heating Heat Pump(s)
Cooling Central A/C
Fireplaces Number 1
Equipment Built-In Microwave, Cooktop, Dishwasher, Dryer - Front Loading, Energy Efficient Appliances, Icemaker, Oven/Range - Gas, Range Hood, Refrigerator, Stainless Steel Appliances, Washer - Front Loading, Water Conditioner - Owned, Water Heater - High-Efficiency
Window Features Double Hung,Double Pane
Appliance Built-In Microwave, Cooktop, Dishwasher, Dryer - Front Loading, Energy Efficient Appliances, Icemaker, Oven/Range - Gas, Range Hood, Refrigerator, Stainless Steel Appliances, Washer - Front Loading, Water Conditioner - Owned, Water Heater - High-Efficiency
Heat Source Natural Gas
Exterior
Garage Garage - Side Entry, Garage Door Opener, Additional Storage Area, Inside Access
Garage Spaces 3.0
Pool Fenced, Pool/Spa Combo
Utilities Available Electric Available, Natural Gas Available
Waterfront N
Water Access N
Roof Type Architectural Shingle
Accessibility None
Parking Type Attached Garage
Attached Garage 3
Total Parking Spaces 3
Garage Y
Building
Story 3
Foundation Concrete Perimeter
Sewer Private Septic Tank
Water Well
Architectural Style Colonial
Level or Stories 3
Additional Building Above Grade, Below Grade
New Construction N
Schools
School District Carroll County Public Schools
Others
Pets Allowed Y
HOA Fee Include Common Area Maintenance,Reserve Funds,Road Maintenance,Snow Removal,Trash
Senior Community No
Tax ID 0713034850
Ownership Fee Simple
SqFt Source Assessor
Acceptable Financing Cash, Conventional, FHA, USDA, VA
Horse Property N
Listing Terms Cash, Conventional, FHA, USDA, VA
Financing Cash,Conventional,FHA,USDA,VA
Special Listing Condition Standard
Pets Description No Pet Restrictions
Read Less Info
Want to know what your home might be worth? Contact us for a FREE valuation!

Our team is ready to help you sell your home for the highest possible price ASAP

Bought with Anthony E Verdi • IMPACT Maryland Real Estate

"My job is to find and attract mastery-based agents to the office, protect the culture, and make sure everyone is happy! "






