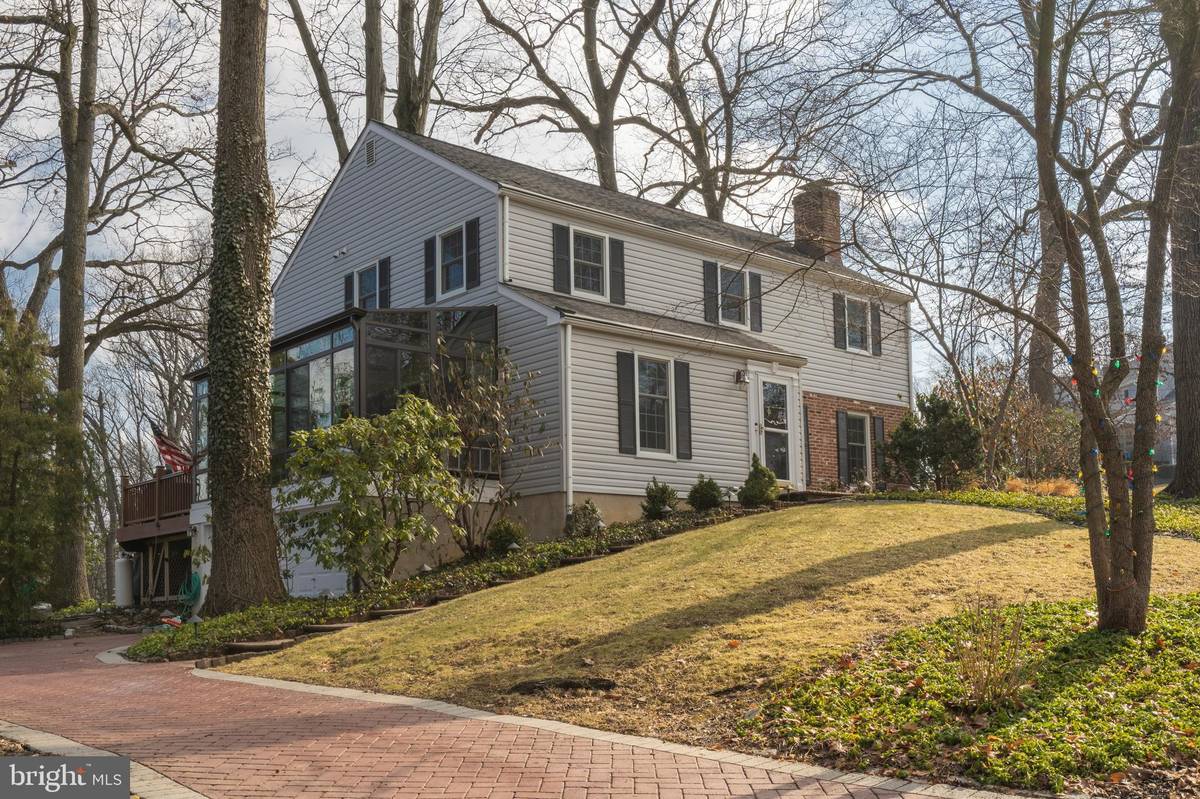$790,000
$750,000
5.3%For more information regarding the value of a property, please contact us for a free consultation.
4 Beds
3 Baths
2,995 SqFt
SOLD DATE : 03/15/2022
Key Details
Sold Price $790,000
Property Type Single Family Home
Sub Type Detached
Listing Status Sold
Purchase Type For Sale
Square Footage 2,995 sqft
Price per Sqft $263
Subdivision None Available
MLS Listing ID PACT2018032
Sold Date 03/15/22
Style Colonial
Bedrooms 4
Full Baths 2
Half Baths 1
HOA Y/N N
Abv Grd Liv Area 2,483
Originating Board BRIGHT
Year Built 1966
Annual Tax Amount $8,327
Tax Year 2021
Lot Size 0.429 Acres
Acres 0.43
Lot Dimensions 0.00 x 0.00
Property Description
Looking for a home that will provide many years of enjoyment? This inviting 4 BR, 2.5 BA Colonial will provide just that! It is situated upon beautifully landscaped grounds accented by an EP Henry front walkway and a stamped brick driveway that leads around to a two-car garage. This corner property sides with a no thoroughfare neighborhood with cul-de-sac streets great for walks and/or bike rides. It is also just steps away from Jenkins Arboretum and Gardens, and about a mile to both Devon and Berwyn Train Stations. Enter into the center hall entrance foyer offering a warm reception with tile entryway and gleaming oak hardwood floors that continue through most of the home. The fireside living room with crown molding features a rustic brick fireplace with beautiful built-in bookshelves on either side that are accented by recessed lighting. The many newer Anderson windows create a bright and airy feel with an abundance of natural light throughout every room. The kitchen is the heart of the home and features gray washed cherry cabinetry, quartz countertops, tile backsplash, undermount sink, stainless steel appliances, space saving built-in microwave, double convection oven, and a peninsula with bar seating. You will love the amount of cabinet and counter space to prepare holiday dinners or for entertaining guests. The kitchen is open to the dining room which is great for entertaining. It is also open to a glass heated Florida room. You will immediately feel the ambiance of this space which is a perfect place to enjoy a book or to just sit and overlook the beauty of nature. Next, you will find a private office great for anyone that needs a quiet space for work or study. Wait! There is more. You will love the cozy family room with a large bay window, crown molding, wainscoting, and a sliding glass door that gives access to the large Trex deck. This room could be used easily converted into an in-law bedroom. An updated powder room with pedestal sink completes this level. The second floor is home to the owners bedroom with crown molding, dressing area with double closet, and a modern renovated tile bath. Three more nice-sized bedrooms with abundant closet space and a new renovated hall bath complete the 2nd level. The basement provides even more living space with a second family room, second office, wood floor, recessed lighting, and lots of storage. Welcome home to 555 Berwyn Baptist Rd!
Location
State PA
County Chester
Area Tredyffrin Twp (10343)
Zoning RESIDENTIAL
Rooms
Other Rooms Living Room, Dining Room, Primary Bedroom, Bedroom 2, Bedroom 3, Bedroom 4, Kitchen, Family Room, Foyer, Sun/Florida Room, Office, Recreation Room, Primary Bathroom, Full Bath, Half Bath
Basement Partially Finished, Outside Entrance
Interior
Interior Features Built-Ins, Ceiling Fan(s), Chair Railings, Combination Kitchen/Dining, Crown Moldings, Primary Bath(s), Recessed Lighting, Stall Shower, Tub Shower, Wainscotting, Upgraded Countertops, Window Treatments, Wood Floors
Hot Water Oil
Heating Hot Water
Cooling Central A/C
Flooring Hardwood, Tile/Brick
Fireplaces Number 1
Fireplaces Type Brick
Fireplace Y
Heat Source Oil, Propane - Leased
Exterior
Exterior Feature Deck(s), Brick
Garage Inside Access
Garage Spaces 2.0
Waterfront N
Water Access N
Accessibility None
Porch Deck(s), Brick
Parking Type Attached Garage, Driveway
Attached Garage 2
Total Parking Spaces 2
Garage Y
Building
Story 2
Foundation Block
Sewer Public Sewer
Water Public
Architectural Style Colonial
Level or Stories 2
Additional Building Above Grade, Below Grade
New Construction N
Schools
School District Tredyffrin-Easttown
Others
Senior Community No
Tax ID 43-10D-0046.2200
Ownership Fee Simple
SqFt Source Assessor
Acceptable Financing Cash, Conventional, VA
Listing Terms Cash, Conventional, VA
Financing Cash,Conventional,VA
Special Listing Condition Standard
Read Less Info
Want to know what your home might be worth? Contact us for a FREE valuation!

Our team is ready to help you sell your home for the highest possible price ASAP

Bought with Cyndy Young • BHHS Fox & Roach Wayne-Devon

"My job is to find and attract mastery-based agents to the office, protect the culture, and make sure everyone is happy! "






