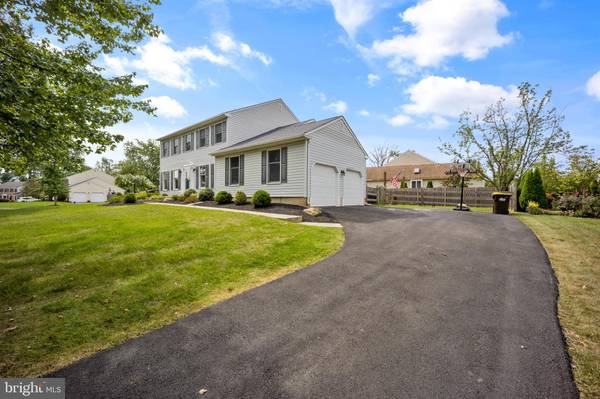$600,000
$599,900
For more information regarding the value of a property, please contact us for a free consultation.
4 Beds
3 Baths
2,358 SqFt
SOLD DATE : 10/29/2021
Key Details
Sold Price $600,000
Property Type Single Family Home
Sub Type Detached
Listing Status Sold
Purchase Type For Sale
Square Footage 2,358 sqft
Price per Sqft $254
Subdivision Country Hunt
MLS Listing ID PABU2008672
Sold Date 10/29/21
Style Colonial
Bedrooms 4
Full Baths 2
Half Baths 1
HOA Y/N N
Abv Grd Liv Area 2,358
Originating Board BRIGHT
Year Built 1989
Annual Tax Amount $7,226
Tax Year 2021
Lot Size 10,296 Sqft
Acres 0.24
Lot Dimensions 88.00 x 117.00
Property Description
Welcome to the sought-after Country Hunt development. Classic center hall Colonial on a gorgeous, landscaped corner lot. 4 bedrooms, 2-1/2 baths and 2 car garage side entrance. Beautiful hardwood floors throughout. Formal dining room with wainscoting. Formal living room with glass siding doors leading to side yard. Family room with gas fireplace.
Generous sized kitchen, all stainless steel appliances. Adjoining breakfast room with dramatic vaulted ceiling. Picture window and glass sliding doors bring lovely sunshine into this room where you'll love having your morning coffee. Breakfast room leads to an awesome patio/deck, kids swing set. Upstairs there are 4 bedrooms all carpeted and equipped with ceiling fans. 3 great sized and the master bedroom is to die for - walk-in closet and dressing area. Best of all is the bathroom...soaking tub, glass enclosed shower. Must see to appreciate! Laundry room on main floor. Heater/central air installed 2016. Home freshly painted. Driveway re-surfaced 2020. Security system. Newer garage doors equipped with QSmart auto door opener. This home has been lovingly cared for and is waiting for a new owner.
Location
State PA
County Bucks
Area Warwick Twp (10151)
Zoning MHP
Rooms
Other Rooms Living Room, Dining Room, Primary Bedroom, Bedroom 2, Bedroom 3, Kitchen, Family Room, Basement, Bedroom 1
Basement Full, Unfinished, Shelving
Interior
Interior Features Crown Moldings, Family Room Off Kitchen, Floor Plan - Traditional, Floor Plan - Open, Formal/Separate Dining Room, Kitchen - Eat-In, Pantry, Primary Bath(s), Soaking Tub, Stall Shower, Tub Shower, Wainscotting, Walk-in Closet(s), Wood Floors, Carpet, Ceiling Fan(s)
Hot Water Electric
Heating Heat Pump - Electric BackUp
Cooling Central A/C
Flooring Hardwood
Fireplaces Number 1
Fireplaces Type Gas/Propane
Equipment Built-In Microwave, Dishwasher, Disposal, Dryer - Electric, Oven/Range - Electric, Refrigerator, Washer, Stainless Steel Appliances
Fireplace Y
Appliance Built-In Microwave, Dishwasher, Disposal, Dryer - Electric, Oven/Range - Electric, Refrigerator, Washer, Stainless Steel Appliances
Heat Source Electric
Laundry Main Floor
Exterior
Garage Garage - Side Entry, Garage Door Opener, Inside Access
Garage Spaces 6.0
Waterfront N
Water Access N
Accessibility None
Attached Garage 2
Total Parking Spaces 6
Garage Y
Building
Lot Description Corner, Landscaping, SideYard(s)
Story 2
Foundation Other
Sewer Public Sewer
Water Public
Architectural Style Colonial
Level or Stories 2
Additional Building Above Grade, Below Grade
New Construction N
Schools
Elementary Schools Jamison
Middle Schools Tamanend
High Schools Central Bucks High School South
School District Central Bucks
Others
Senior Community No
Tax ID 51-024-004
Ownership Fee Simple
SqFt Source Assessor
Security Features Security System
Acceptable Financing Cash, Conventional
Listing Terms Cash, Conventional
Financing Cash,Conventional
Special Listing Condition Standard
Read Less Info
Want to know what your home might be worth? Contact us for a FREE valuation!

Our team is ready to help you sell your home for the highest possible price ASAP

Bought with Cheryl Toscano • RE/MAX 2000

"My job is to find and attract mastery-based agents to the office, protect the culture, and make sure everyone is happy! "






