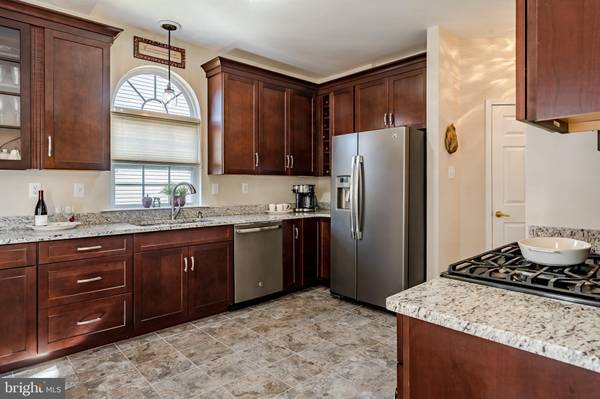$355,500
$355,000
0.1%For more information regarding the value of a property, please contact us for a free consultation.
2 Beds
2 Baths
1,892 SqFt
SOLD DATE : 04/30/2021
Key Details
Sold Price $355,500
Property Type Single Family Home
Sub Type Detached
Listing Status Sold
Purchase Type For Sale
Square Footage 1,892 sqft
Price per Sqft $187
Subdivision Downing Forge
MLS Listing ID PACT530190
Sold Date 04/30/21
Style Colonial
Bedrooms 2
Full Baths 2
HOA Fees $240/mo
HOA Y/N Y
Abv Grd Liv Area 1,892
Originating Board BRIGHT
Year Built 2004
Annual Tax Amount $6,410
Tax Year 2020
Lot Size 1,731 Sqft
Acres 0.04
Lot Dimensions 0.00 x 0.00
Property Description
All the convenience and comfort you've envisioned for stylish, low-maintenance living in a ranch home is found here! Situated on a private cul-de-sac in the 55+ community of Downing Forge, this 2 bedroom, 2 bath home has been impeccably maintained and upgraded - newer carpets and padding, front door with sidelights, neutral wall colors, slate appliances, and landscaping. Brand new features include the kitchen flooring and richly toned kitchen cabinets with attractive hardware, the new lighting installed throughout the home, the addition of cabinets to laundry, garage, and basement, and the front storm door. The tasteful exterior features stone and stucco, and once inside you will appreciate its thoughtfully laid out floor plan, made to feel all the more spacious by its 9' ceilings and abundant natural light. The great room has a gas log fireplace with striking marble surround and mantle and adjoins a formal dining room. The eat-in kitchen is as beautiful as it is functional - an arched window above the sink, with a separate vegetable sink, a chef-pleasing gas range, upgraded countertops, and plentiful surface area for meal preparation. The casual dining area with large glass sliding doors overlooks the back deck and mature evergreen trees providing both privacy and natural beauty. Unloading groceries is a breeze as you have direct access by way of laundry room to the kitchen from the garage. The primary bedroom is spacious, easily accommodating a king bed and all your furnishings. The bath features two sinks and a step-in shower with bench seating for a sauna-esq experience. The additional bedroom makes a perfect home office, hobby room, or guest quarters and has its own full bathroom. A full unfinished daylight basement means no storage woes and plenty of room to spare, to set up home work-out equipment or a hobby/workbench. The pleasures of home don't end at the borders of the property; this amenity-filled community offers a fabulous outdoor swimming pool and hot tub, a large clubhouse with a full kitchen, tennis/pickleball courts, and Bocce court. You'll enjoy long walks around this quiet neighborhood and meeting and greeting new friends along the way. Leave the lawn maintenance and snow removal to the HOA, you have better things to do! Spring is just around the corner and so is the opportunity to start living the carefree lifestyle you deserve...come and put the wheels in motion today!
Location
State PA
County Chester
Area Caln Twp (10339)
Zoning R1
Direction North
Rooms
Other Rooms Living Room, Dining Room, Primary Bedroom, Bedroom 2, Kitchen, Family Room, Primary Bathroom
Basement Full
Main Level Bedrooms 2
Interior
Interior Features Breakfast Area, Butlers Pantry, Entry Level Bedroom, Kitchen - Eat-In, Primary Bath(s)
Hot Water Electric
Heating Forced Air
Cooling Central A/C
Flooring Carpet, Hardwood, Tile/Brick
Fireplaces Number 1
Fireplaces Type Gas/Propane
Equipment Microwave, Dishwasher, Oven - Self Cleaning, Range Hood, Refrigerator
Furnishings No
Fireplace Y
Appliance Microwave, Dishwasher, Oven - Self Cleaning, Range Hood, Refrigerator
Heat Source Natural Gas
Laundry Main Floor
Exterior
Exterior Feature Deck(s), Porch(es)
Garage Garage Door Opener
Garage Spaces 2.0
Utilities Available Cable TV
Amenities Available Swimming Pool
Waterfront N
Water Access N
Roof Type Asphalt,Pitched,Shingle
Accessibility None
Porch Deck(s), Porch(es)
Parking Type Attached Garage, Driveway
Attached Garage 1
Total Parking Spaces 2
Garage Y
Building
Story 1
Foundation Concrete Perimeter
Sewer Public Sewer
Water Public
Architectural Style Colonial
Level or Stories 1
Additional Building Above Grade, Below Grade
Structure Type 9'+ Ceilings
New Construction N
Schools
School District Coatesville Area
Others
Pets Allowed N
HOA Fee Include Snow Removal,Lawn Maintenance,Trash,Common Area Maintenance
Senior Community Yes
Age Restriction 55
Tax ID 39-02 -0197
Ownership Fee Simple
SqFt Source Assessor
Acceptable Financing Cash, Conventional, Farm Credit Service
Horse Property N
Listing Terms Cash, Conventional, Farm Credit Service
Financing Cash,Conventional,Farm Credit Service
Special Listing Condition Standard
Read Less Info
Want to know what your home might be worth? Contact us for a FREE valuation!

Our team is ready to help you sell your home for the highest possible price ASAP

Bought with Mike Smith • Coldwell Banker Realty

"My job is to find and attract mastery-based agents to the office, protect the culture, and make sure everyone is happy! "






