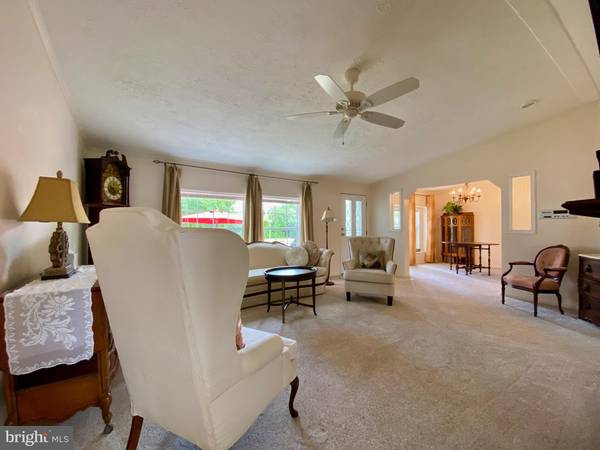$100,000
$100,000
For more information regarding the value of a property, please contact us for a free consultation.
3 Beds
2 Baths
1,590 SqFt
SOLD DATE : 07/29/2021
Key Details
Sold Price $100,000
Property Type Manufactured Home
Sub Type Manufactured
Listing Status Sold
Purchase Type For Sale
Square Footage 1,590 sqft
Price per Sqft $62
Subdivision Mount Idy Tr Pk
MLS Listing ID PACT2002452
Sold Date 07/29/21
Style Ranch/Rambler
Bedrooms 3
Full Baths 2
HOA Y/N N
Abv Grd Liv Area 1,590
Originating Board BRIGHT
Land Lease Amount 486.0
Land Lease Frequency Monthly
Year Built 1999
Annual Tax Amount $402
Tax Year 2020
Lot Dimensions 0.00 x 0.00
Property Description
Truly, Move in Ready!! Immaculate 3 nice sized Bedrooms, 2 Baths, Great Room, Kitchen, Laundry Room, Dining Room, and Sunroom. Dry-Wall walls, Vapor Barrier Under House, 26 x 60 manufactured home located in Mount Idy in Award Winning Downingtown School District. Large Master suite includes walk in closet, stereo speakers, a soaking tube, double sinks, built in cabinet and large stall shower, Ceiling fans in all the bedrooms. Great Room with ceiling fan, a Faux window between the kitchen and Great Room, Stereo/cassettr player is installed in the Great Room in addition to a Flat Screen TV and Mount are included which are located above the wood burning/gas hookup fireplace which is a dual fireplace into the Sun Room. Kitchen is adjacent to the Sun Room. Large eat-in Kitchen has all the extras. Laundry room, with washer, dryer, Coat Hooks and Shelf, hot water heater and HVAC. A door in the laundry room has a newer side deck which will lead you to a multitude of perennials, and oversized shed. Off-street parking for three vehicles. House Roof (2016), Shed Roof (2018), Hot Water Heater (2018), AC (2020). Make this home Yours!!!
Location
State PA
County Chester
Area East Brandywine Twp (10330)
Zoning T10 MOBILE
Rooms
Other Rooms Dining Room, Bedroom 2, Bedroom 3, Kitchen, Bedroom 1, Sun/Florida Room, Great Room, Bathroom 2, Primary Bathroom
Main Level Bedrooms 3
Interior
Interior Features Floor Plan - Open, Formal/Separate Dining Room, Kitchen - Gourmet, Solar Tube(s), Stall Shower
Hot Water Electric
Heating Forced Air
Cooling Central A/C
Flooring Carpet, Laminated
Fireplaces Number 1
Fireplaces Type Gas/Propane, Wood
Equipment Dishwasher, Dryer - Electric, Oven/Range - Gas, Range Hood, Refrigerator, Water Heater
Furnishings No
Fireplace Y
Appliance Dishwasher, Dryer - Electric, Oven/Range - Gas, Range Hood, Refrigerator, Water Heater
Heat Source Propane - Leased
Laundry Dryer In Unit, Main Floor, Washer In Unit
Exterior
Exterior Feature Deck(s), Patio(s)
Garage Spaces 3.0
Utilities Available Cable TV Available, Electric Available, Propane
Waterfront N
Water Access N
View Garden/Lawn
Roof Type Pitched,Shingle
Street Surface Black Top
Accessibility None
Porch Deck(s), Patio(s)
Parking Type Driveway
Total Parking Spaces 3
Garage N
Building
Story 1
Sewer Community Septic Tank, Private Septic Tank
Water Community
Architectural Style Ranch/Rambler
Level or Stories 1
Additional Building Above Grade, Below Grade
Structure Type Dry Wall
New Construction N
Schools
School District Downingtown Area
Others
Pets Allowed Y
Senior Community No
Tax ID 30-03 -0001.700T
Ownership Land Lease
SqFt Source Assessor
Acceptable Financing Cash, Conventional
Horse Property N
Listing Terms Cash, Conventional
Financing Cash,Conventional
Special Listing Condition Standard
Pets Description Case by Case Basis
Read Less Info
Want to know what your home might be worth? Contact us for a FREE valuation!

Our team is ready to help you sell your home for the highest possible price ASAP

Bought with Karen Rosano • Springer Realty Group

"My job is to find and attract mastery-based agents to the office, protect the culture, and make sure everyone is happy! "






