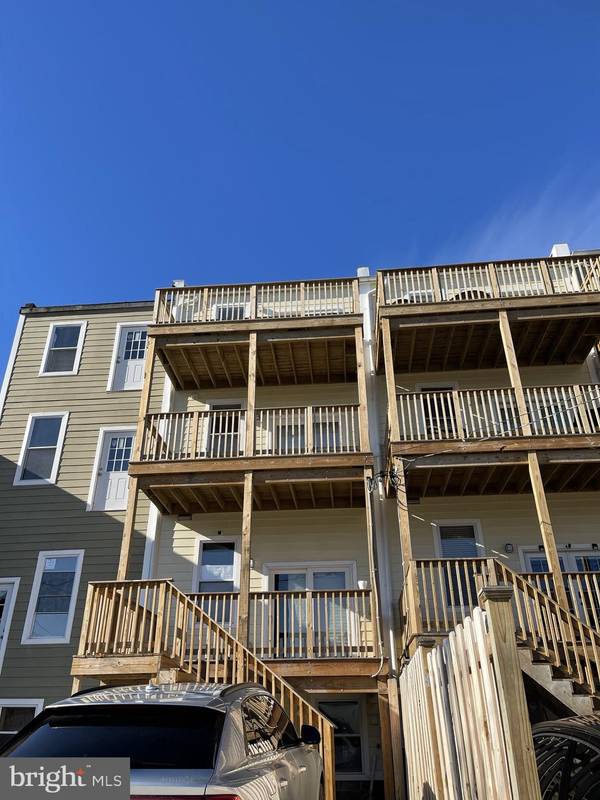$510,000
$510,000
For more information regarding the value of a property, please contact us for a free consultation.
4 Beds
5 Baths
3,900 SqFt
SOLD DATE : 06/02/2022
Key Details
Sold Price $510,000
Property Type Townhouse
Sub Type Interior Row/Townhouse
Listing Status Sold
Purchase Type For Sale
Square Footage 3,900 sqft
Price per Sqft $130
Subdivision Reservoir Hill Historic District
MLS Listing ID MDBA2034660
Sold Date 06/02/22
Style Federal
Bedrooms 4
Full Baths 4
Half Baths 1
HOA Y/N N
Abv Grd Liv Area 3,900
Originating Board BRIGHT
Year Built 1900
Annual Tax Amount $10,133
Tax Year 2022
Lot Size 2,972 Sqft
Acres 0.07
Property Description
Three to Four Bedroom, 4.5 Bath, 4 Level Townhome available in the highly sought after community of Historic Reservoir Hill...The Main Level offers hardwood floors, an open concept Living room/Dining room floor plan and Half Bath...Enjoy your Spacious Kitchen with Stainless Steel Appliances, Island, Table Space and Sliding Glass doors to the Deck...Next Level up offers 2 nice sized bedrooms, Laundry area and Full Bath...The Top Level offers an Oversized Primary Suite with Private Bath with separate shower...This property has a Finished Lower level which can be used as a rec room, gym room, play room or additional storage (the possibilities are endless)..New carpet on Upper and Lower Levels...Minutes from Downtown Baltimore, the Baltimore Zoo and Druid Hill Park, I83 providing access to Shopping Centers, Restaurants and major colleges/universities access routes.
Location
State MD
County Baltimore City
Zoning RESIDENTIAL
Rooms
Basement Fully Finished, Outside Entrance, Walkout Level, Windows
Interior
Interior Features Carpet, Combination Dining/Living, Combination Kitchen/Dining, Dining Area, Floor Plan - Open, Kitchen - Island, Primary Bath(s), Stall Shower, Tub Shower, Upgraded Countertops, Walk-in Closet(s), Wood Floors
Hot Water Natural Gas
Heating Forced Air
Cooling Central A/C
Flooring Laminated, Wood, Carpet
Equipment Built-In Microwave, Dishwasher, Disposal, Exhaust Fan, Oven/Range - Gas, Refrigerator, Stainless Steel Appliances, Water Heater
Furnishings Yes
Fireplace N
Appliance Built-In Microwave, Dishwasher, Disposal, Exhaust Fan, Oven/Range - Gas, Refrigerator, Stainless Steel Appliances, Water Heater
Heat Source Natural Gas
Laundry Lower Floor, Hookup, Has Laundry, Basement, Upper Floor, Washer In Unit
Exterior
Exterior Feature Deck(s)
Garage Spaces 2.0
Fence Board
Utilities Available Cable TV Available, Electric Available, Natural Gas Available, Phone Available, Sewer Available, Water Available
Waterfront N
Water Access N
View City
Roof Type Unknown
Street Surface Concrete
Accessibility None
Porch Deck(s)
Road Frontage City/County
Parking Type Off Street, Driveway
Total Parking Spaces 2
Garage N
Building
Story 4
Foundation Slab
Sewer Public Sewer
Water Public
Architectural Style Federal
Level or Stories 4
Additional Building Above Grade
Structure Type 9'+ Ceilings,Cathedral Ceilings,Dry Wall
New Construction N
Schools
School District Baltimore City Public Schools
Others
Pets Allowed N
Senior Community No
Tax ID 0313113454 003
Ownership Fee Simple
SqFt Source Estimated
Security Features Exterior Cameras,Carbon Monoxide Detector(s),Electric Alarm,Motion Detectors,Security System,Smoke Detector
Acceptable Financing Cash, Conventional, FHA, VA
Horse Property N
Listing Terms Cash, Conventional, FHA, VA
Financing Cash,Conventional,FHA,VA
Special Listing Condition Standard
Read Less Info
Want to know what your home might be worth? Contact us for a FREE valuation!

Our team is ready to help you sell your home for the highest possible price ASAP

Bought with Wayne S Davis • United Real Estate Executives

"My job is to find and attract mastery-based agents to the office, protect the culture, and make sure everyone is happy! "






