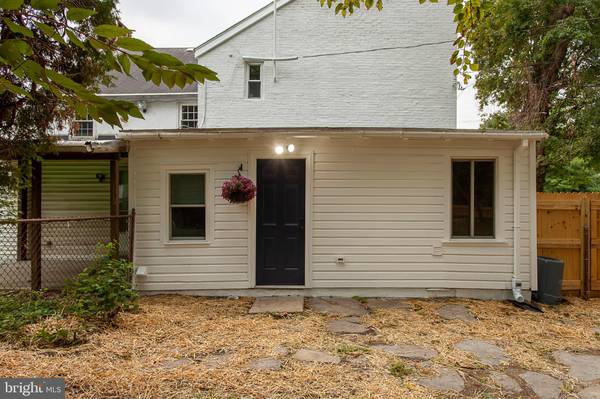$294,786
$299,900
1.7%For more information regarding the value of a property, please contact us for a free consultation.
3 Beds
1 Bath
1,950 SqFt
SOLD DATE : 11/29/2021
Key Details
Sold Price $294,786
Property Type Single Family Home
Sub Type Twin/Semi-Detached
Listing Status Sold
Purchase Type For Sale
Square Footage 1,950 sqft
Price per Sqft $151
Subdivision Hamorton Village
MLS Listing ID PACT2008678
Sold Date 11/29/21
Style Colonial,Traditional
Bedrooms 3
Full Baths 1
HOA Y/N N
Abv Grd Liv Area 1,950
Originating Board BRIGHT
Year Built 1900
Annual Tax Amount $4,874
Tax Year 2021
Lot Size 0.389 Acres
Acres 0.39
Lot Dimensions 0.00 x 0.00
Property Description
Welcome to 1063 E. Baltimore Pike located in the Historic Hamorton Village of Kennett Square. Rich in history, taste and design this unique Twin home has been freshly remodeled with a twist of Modern Farmhouse design. The moment you arrive you realize that an abundance of thought was carefully curated to transform this property to a home that someone will be very delighted to call their own. Nothing left untouched from start to finish. There is nothing left to do other than move your boxes in! The home has 3 points of entry from the front, side or rear. In the back is a 1 car detached garage and 4 Off Street parking spaces that lead you into your large, fully fenced in yard. From there you can access either the rear or side entry of the home. The side entry is adorned with a cozy porch, all with a fresh new feel. The exterior has been painted for a new, crisp and clean feel. New landscaping surrounds the home as well. Stepping inside from the side porch you will be enamored by the elegantly redesigned kitchen boasting gorgeous Navy Blue cabinetry complimented with gold hardware, stunning Corian counters and a double sink with accented gold faucet and stainless steel appliances. Shiplap and minimalist shelving compliment the modern farmhouse vibe. Nothing says farmhouse mod vibe however like the brick and stone gas fireplace acquainted in the kitchen with a built in nook for your favorite wines or recipe books. The Refinished original hardwood floors throughout the kitchen and living room are truly gorgeous and add to the historic feel of this home. Off of the kitchen is a newly added Laundry or Mud room with a built in pantry cabinet and access to a 1st Floor Bonus room that could be used as 4th Bedroom or Office. Completing the main level is generous sized Living Room with a remodeled Gas Fireplace. On the upper level you will find 3 nicely sized bedrooms with brand NEW hardwood floors throughout the entire 2nd level. A beautiful new bathroom completes the 2nd level. Access to the Attic is provided through the 3rd bedroom which houses the NEW Heating and Cooling system and also provides additional storage space and room. This astounding property is located just minutes to Longwood Gardens & Winterthur Gardens and is conveniently located to nearby shopping, historical sites, and more. Don't miss this opportunity to own a charming home with bountiful amenities and attractions.
Location
State PA
County Chester
Area Kennett Twp (10362)
Zoning R10
Rooms
Basement Unfinished, Partial, Dirt Floor
Interior
Interior Features Attic, Built-Ins, Combination Kitchen/Dining, Kitchen - Eat-In, Recessed Lighting, Wood Floors
Hot Water Natural Gas
Heating Forced Air
Cooling Central A/C
Flooring Hardwood, Laminated
Fireplaces Number 2
Fireplaces Type Brick, Gas/Propane
Equipment Dishwasher, Dryer, Oven - Single, Refrigerator, Stainless Steel Appliances, Stove, Washer
Fireplace Y
Appliance Dishwasher, Dryer, Oven - Single, Refrigerator, Stainless Steel Appliances, Stove, Washer
Heat Source Electric
Exterior
Garage Garage - Rear Entry
Garage Spaces 5.0
Fence Fully, Wood, Privacy, Other
Utilities Available Cable TV Available, Natural Gas Available, Phone Available
Waterfront N
Water Access N
Roof Type Shingle
Accessibility None
Parking Type Detached Garage, Off Street
Total Parking Spaces 5
Garage Y
Building
Story 3
Foundation Concrete Perimeter
Sewer Public Sewer
Water Public
Architectural Style Colonial, Traditional
Level or Stories 3
Additional Building Above Grade, Below Grade
New Construction N
Schools
School District Kennett Consolidated
Others
Pets Allowed Y
Senior Community No
Tax ID 62-01 -0011
Ownership Fee Simple
SqFt Source Assessor
Acceptable Financing Cash, Conventional, FHA
Horse Property N
Listing Terms Cash, Conventional, FHA
Financing Cash,Conventional,FHA
Special Listing Condition Standard
Pets Description No Pet Restrictions
Read Less Info
Want to know what your home might be worth? Contact us for a FREE valuation!

Our team is ready to help you sell your home for the highest possible price ASAP

Bought with Kristina Flynn • Keller Williams Realty Devon-Wayne

"My job is to find and attract mastery-based agents to the office, protect the culture, and make sure everyone is happy! "






