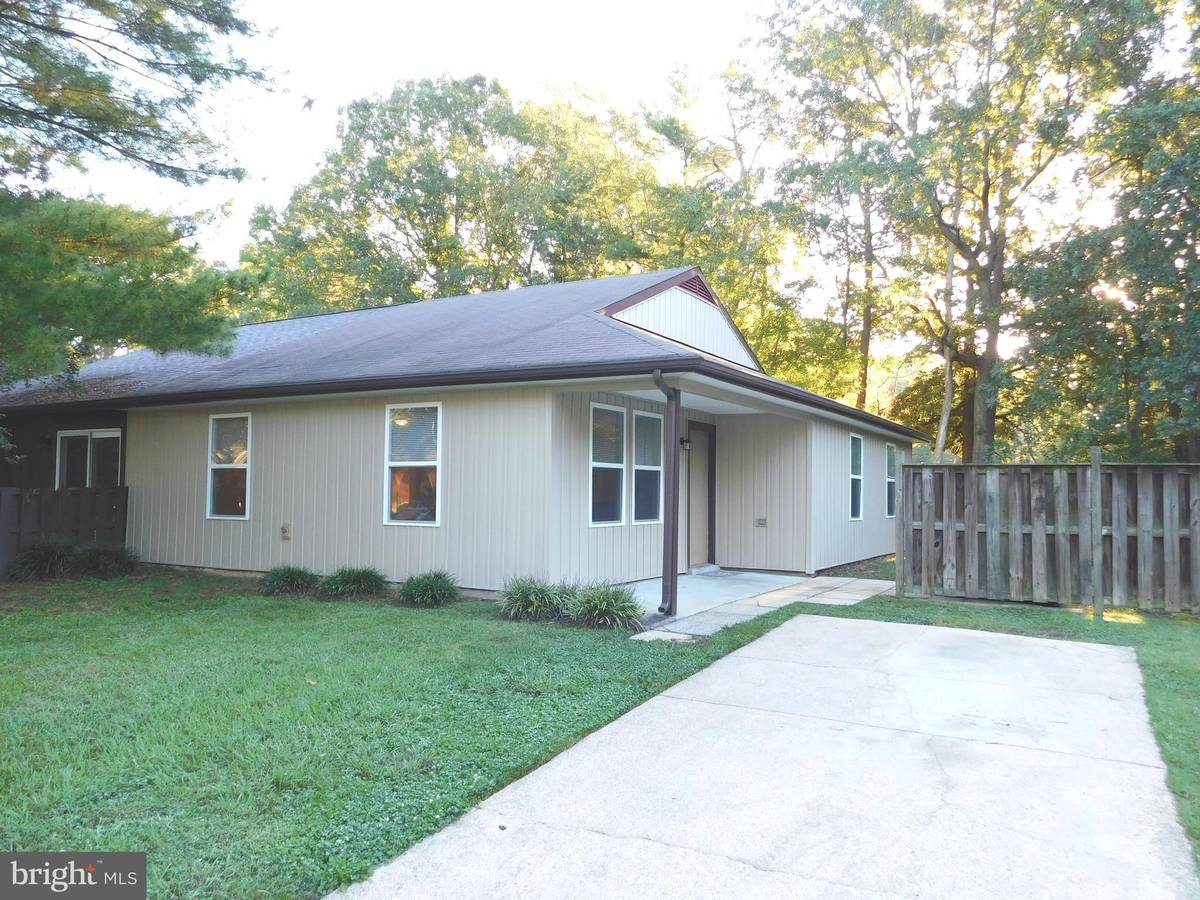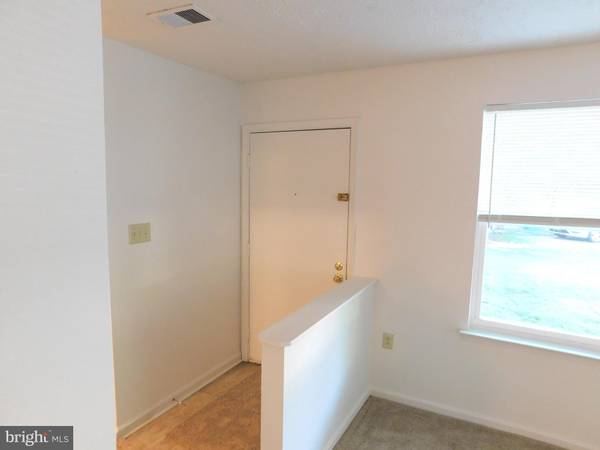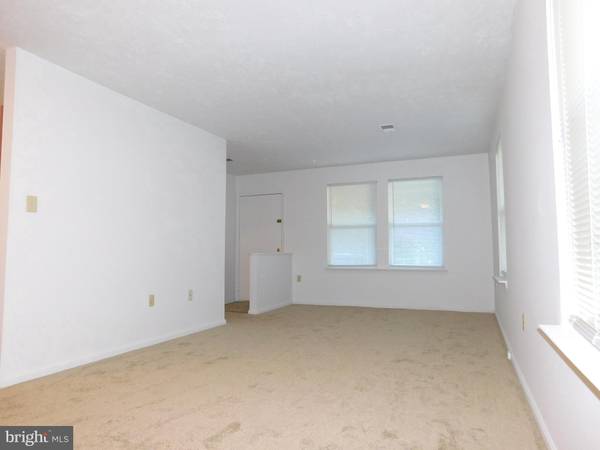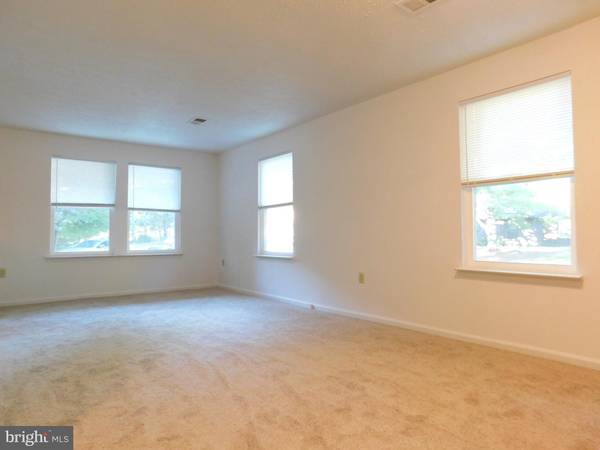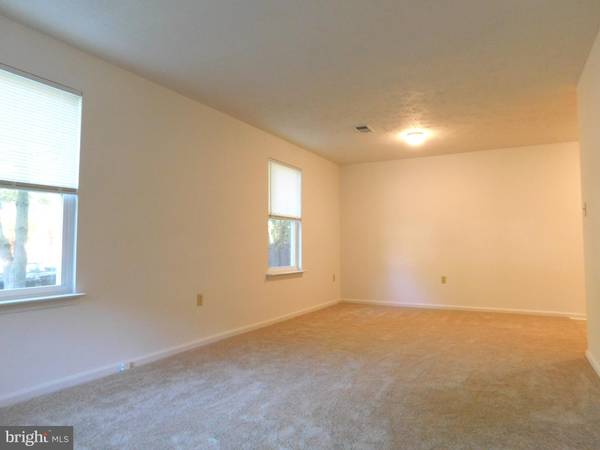$255,000
$260,000
1.9%For more information regarding the value of a property, please contact us for a free consultation.
3 Beds
2 Baths
1,085 SqFt
SOLD DATE : 11/23/2021
Key Details
Sold Price $255,000
Property Type Single Family Home
Sub Type Twin/Semi-Detached
Listing Status Sold
Purchase Type For Sale
Square Footage 1,085 sqft
Price per Sqft $235
Subdivision St Charles Sub - Huntington
MLS Listing ID MDCH2004274
Sold Date 11/23/21
Style Ranch/Rambler
Bedrooms 3
Full Baths 1
Half Baths 1
HOA Fees $24/ann
HOA Y/N Y
Abv Grd Liv Area 1,085
Originating Board BRIGHT
Year Built 1980
Annual Tax Amount $2,122
Tax Year 2020
Lot Size 5,599 Sqft
Acres 0.13
Property Description
Dream Starter! Hurry before this opportunity passes you by. Conveniently located on a quiet side street, within a short distance to many amenities and all on one level, this 3 bedroom, 1 1/2 bath home is simply beautiful. Park in your own private driveway and enter onto the foyer from the covered front porch and, voila! You are welcomed by a warm and inviting neutral decor. Highlights include a large living and dining area with upgraded carpet that flows throughout the home. The kitchen is as clean as a whistle and features upgraded cabinetry, appliances, and flooring. Here you will find the laundry area and yes, the washer and dryer convey with the property! Down the hall is a full upgraded bath and 3 bedrooms. The master bedroom features a private half bath for your convenience and a walk-in closet. This home brings new meaning to the term, move-in condition. Even the roof, siding, windows, HVAC system, and the blinds have been upgraded. Be sure to schedule your showing to see this home and make it YOURS!
Location
State MD
County Charles
Zoning PUD
Rooms
Main Level Bedrooms 3
Interior
Interior Features Carpet, Combination Dining/Living, Floor Plan - Traditional, Tub Shower
Hot Water Electric
Heating Heat Pump(s)
Cooling Heat Pump(s)
Equipment Dryer - Electric, Exhaust Fan, Oven/Range - Electric, Refrigerator, Washer
Fireplace N
Appliance Dryer - Electric, Exhaust Fan, Oven/Range - Electric, Refrigerator, Washer
Heat Source Electric
Exterior
Water Access N
Accessibility 2+ Access Exits
Garage N
Building
Story 1
Foundation Slab
Sewer Public Sewer
Water Public
Architectural Style Ranch/Rambler
Level or Stories 1
Additional Building Above Grade, Below Grade
New Construction N
Schools
School District Charles County Public Schools
Others
Senior Community No
Tax ID 0906113397
Ownership Fee Simple
SqFt Source Assessor
Special Listing Condition Standard
Read Less Info
Want to know what your home might be worth? Contact us for a FREE valuation!

Our team is ready to help you sell your home for the highest possible price ASAP

Bought with Veronica E. Lopez-Hoggs • Home Towne Real Estate
"My job is to find and attract mastery-based agents to the office, protect the culture, and make sure everyone is happy! "

