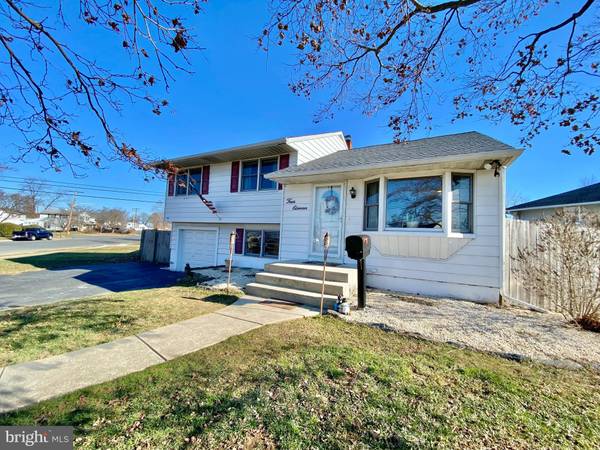$360,000
$369,999
2.7%For more information regarding the value of a property, please contact us for a free consultation.
4 Beds
2 Baths
1,755 SqFt
SOLD DATE : 03/11/2022
Key Details
Sold Price $360,000
Property Type Single Family Home
Sub Type Detached
Listing Status Sold
Purchase Type For Sale
Square Footage 1,755 sqft
Price per Sqft $205
Subdivision Trimble Run
MLS Listing ID PADE2017280
Sold Date 03/11/22
Style Traditional,Split Level,Contemporary
Bedrooms 4
Full Baths 2
HOA Y/N N
Abv Grd Liv Area 1,555
Originating Board BRIGHT
Year Built 1957
Annual Tax Amount $4,630
Tax Year 2021
Lot Size 9,409 Sqft
Acres 0.22
Lot Dimensions 107.00 x 101.00
Property Description
Available now! 3/4 Bedroom house with a massive fenced in back yard will amaze you once you step inside. This sprawling split-level home is deceiving, in a good way!! Upon entering, you will be greeted by the large living room that flows into the kitchen/dining room combination. Venture down a few steps, and you have the lower level (that could potentially be used as a 4th bedroom). Laundry room, bathroom, and garage complete the lower level along with a walkout to the back patio. There is an additional level beneath this perfect for storage. From the living room, you head upstairs to where the 3 main bedrooms and full bath are located. If you are looking for even more storage...look no further! The attic is actually two separate FULL areas that provide tons of space. Outside, the fenced in backyard provides privacy for the oasis-like setting. This is the one you have been waiting for!!
Location
State PA
County Delaware
Area Brookhaven Boro (10405)
Zoning RES
Rooms
Other Rooms Living Room, Primary Bedroom, Bedroom 2, Kitchen, Family Room, Bedroom 1, Attic
Basement Full
Interior
Interior Features Ceiling Fan(s), Attic/House Fan, Kitchen - Eat-In
Hot Water Natural Gas
Heating Hot Water
Cooling Central A/C
Flooring Tile/Brick, Hardwood
Equipment Built-In Range, Built-In Microwave
Fireplace N
Window Features Bay/Bow
Appliance Built-In Range, Built-In Microwave
Heat Source Oil
Laundry Lower Floor
Exterior
Exterior Feature Patio(s)
Garage Inside Access
Garage Spaces 5.0
Fence Other
Waterfront N
Water Access N
Roof Type Shingle
Accessibility None
Porch Patio(s)
Parking Type Attached Garage, Driveway
Attached Garage 1
Total Parking Spaces 5
Garage Y
Building
Lot Description Corner, Front Yard, Rear Yard, SideYard(s)
Story 2.5
Foundation Block
Sewer Public Sewer
Water Public
Architectural Style Traditional, Split Level, Contemporary
Level or Stories 2.5
Additional Building Above Grade, Below Grade
New Construction N
Schools
Elementary Schools Parkside
Middle Schools Northley
High Schools Sun Valley
School District Penn-Delco
Others
Senior Community No
Tax ID 05-00-01189-00
Ownership Fee Simple
SqFt Source Assessor
Special Listing Condition Standard
Read Less Info
Want to know what your home might be worth? Contact us for a FREE valuation!

Our team is ready to help you sell your home for the highest possible price ASAP

Bought with Kimyotta Hampton • Marvin Capps Realty Inc

"My job is to find and attract mastery-based agents to the office, protect the culture, and make sure everyone is happy! "






