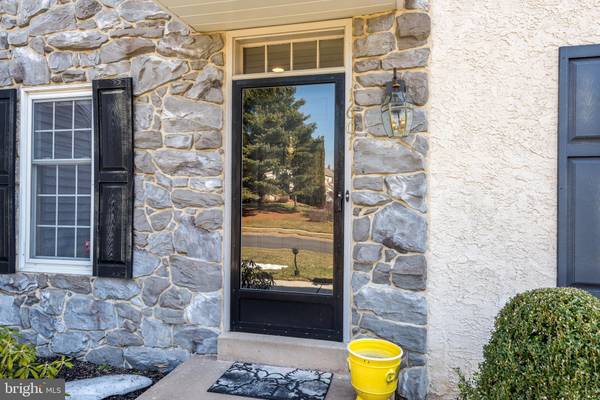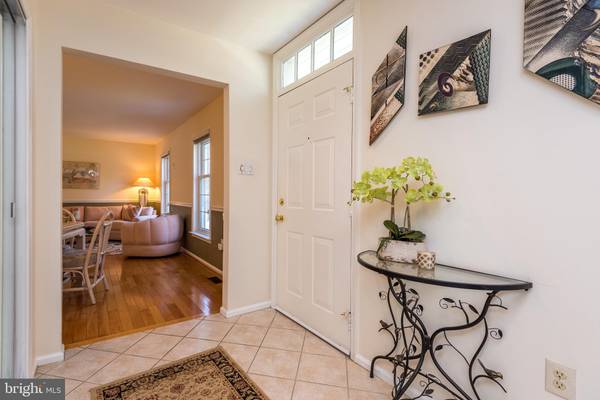$535,000
$535,000
For more information regarding the value of a property, please contact us for a free consultation.
4 Beds
3 Baths
3,178 SqFt
SOLD DATE : 06/01/2021
Key Details
Sold Price $535,000
Property Type Single Family Home
Sub Type Detached
Listing Status Sold
Purchase Type For Sale
Square Footage 3,178 sqft
Price per Sqft $168
Subdivision Dublin Mdws
MLS Listing ID PAMC684856
Sold Date 06/01/21
Style Colonial
Bedrooms 4
Full Baths 2
Half Baths 1
HOA Fees $61/qua
HOA Y/N Y
Abv Grd Liv Area 2,303
Originating Board BRIGHT
Year Built 1988
Annual Tax Amount $9,147
Tax Year 2021
Lot Size 7,663 Sqft
Acres 0.18
Lot Dimensions 51.00 x 0.00
Property Description
Are you looking for a great home in a terrific school district? Welcome to this well maintained, stone and sided, Colonial home with 4 Bedrooms, 2.5 Baths in sought after Dublin Meadows Community. Situated on a premier location, this marvelous, Maple Glen home backs to beautiful GREEN OPEN SPACE and features over 3100 square feet of living space (including Finished Basement with approx 875 square feet). Award winning Upper Dublin School District with brand NEW Sandy Run Middle School (coming soon) and state of the art NEWER high school. This wonderful home has been converted to GAS and showcases many upgrades including: NEW Direct Vent Gas Fireplace Insert with remote (2019), Gas NEWER HVAC and programmable thermostat (2018), water heater (2018), professional landscaping replaced (2017), roof (2007), insulated siding (2007), windows (2005), hardwood floors, chair rail, ceiling fans, custom blinds, security system with 2 pads, recessed lighting and dimmer switches. Natural sunlight streams through this lovely home. NEWER walkway (2017) leads you through the front door (with storm door) with transom window and welcomes you into the spacious Foyer with tile floor and double coat closet. The sunlit Kitchen highlights bay window, Corian countertops, tile backsplash/floor, range with gas cooking and 2 ovens, built-in microwave, desk, instant hot and pantry. The delightful Dining Room features gleaming hardwood floor, custom window treatment and Pella sliding glass doors with built-in blinds which lead to the pressed concrete Patio with retractable awning. Dining Room is ideal as an in-home office. The lustrous Living Room offers gleaming hardwood floor and chair rail-perfect as a Homework/Play Room and or second in-home office. Located off the Kitchen, is the heart of the home, the handsome Family Room with GAS Fireplace with slate surround and custom mantel and triple window. Laundry Room with included top loading gas washer and dryer, utility sink, cabinetry and doorway to side yard. Powder Room with updated vanity, rubbed bronze fixtures and tile floor. The upper level showcases the Main Bedroom Suite with custom fitted walk-in closet and Main Bedroom Bathroom with NEW commode and stall shower with NEWER glass doors, tumbled marble floor and tile wall with tumbled marble inlay edge. 3 additional spacious Bedrooms. Hallway with double fitted linen closet. Updated Full Hall Bath with NEW commode, tub/shower with NEWER glass doors and tile floor. Fabulous Finished Basement with cedar closet and storage space. Superb for Game/Media Room, Fitness and or Office area. 2 car side entry Garage with 2 openers, windows (2016), shelving and pull down stairs to Attic-great for storage! Enjoy entertaining on the maintenance free Patio overlooking the gorgeous open space. Close to many roadways including PA Turnpike, 476, 63, 309, 152, 611, 2 Train Stations, Mondauk Park and Dog Park, Promenade at Upper Dublin with shops and restaurants, Lifetime Athletic and LA Fitness, Maple Manor Swim Club, Talamore Golf Club and downtown historic Ambler with cafes and theater. This impressive home is located in a comfortable and friendly neighborhood graced with sidewalks and mature trees. Enjoy meeting your neighbors, morning jogs, biking with friends, walking your dog or evening strolls around the circle. Rare opportunity to own this precious gem! 1 year home warranty included.
Location
State PA
County Montgomery
Area Upper Dublin Twp (10654)
Zoning MRD
Rooms
Other Rooms Living Room, Dining Room, Primary Bedroom, Bedroom 2, Bedroom 3, Bedroom 4, Kitchen, Family Room, Basement, Laundry, Bathroom 1, Primary Bathroom
Basement Drainage System, Fully Finished, Heated, Sump Pump, Water Proofing System
Interior
Interior Features Air Filter System, Attic, Breakfast Area, Carpet, Cedar Closet(s), Ceiling Fan(s), Chair Railings, Dining Area, Family Room Off Kitchen, Kitchen - Eat-In, Kitchen - Table Space, Primary Bath(s), Recessed Lighting, Stall Shower, Tub Shower, Walk-in Closet(s), Window Treatments, Wood Floors
Hot Water Natural Gas
Heating Forced Air
Cooling Central A/C
Flooring Carpet, Ceramic Tile, Hardwood
Fireplaces Number 1
Fireplaces Type Gas/Propane, Mantel(s), Stone
Equipment Built-In Microwave, Built-In Range, Dishwasher, Disposal, Dryer, Dryer - Front Loading, Dryer - Gas, Instant Hot Water, Oven - Self Cleaning, Oven/Range - Electric, Oven/Range - Gas, Refrigerator, Washer, Water Heater
Furnishings No
Fireplace Y
Window Features Bay/Bow,Screens,Transom,Vinyl Clad
Appliance Built-In Microwave, Built-In Range, Dishwasher, Disposal, Dryer, Dryer - Front Loading, Dryer - Gas, Instant Hot Water, Oven - Self Cleaning, Oven/Range - Electric, Oven/Range - Gas, Refrigerator, Washer, Water Heater
Heat Source Natural Gas
Laundry Dryer In Unit, Main Floor, Washer In Unit
Exterior
Exterior Feature Patio(s)
Garage Additional Storage Area, Built In, Garage - Side Entry, Inside Access
Garage Spaces 4.0
Utilities Available Cable TV, Phone
Waterfront N
Water Access N
View Garden/Lawn
Roof Type Pitched,Shingle
Street Surface Black Top
Accessibility 2+ Access Exits
Porch Patio(s)
Road Frontage Boro/Township, Private
Parking Type Attached Garage, Driveway, On Street, Other
Attached Garage 2
Total Parking Spaces 4
Garage Y
Building
Lot Description Backs - Open Common Area, Front Yard, Rear Yard, SideYard(s)
Story 2
Foundation Block
Sewer Public Sewer
Water Public
Architectural Style Colonial
Level or Stories 2
Additional Building Above Grade, Below Grade
Structure Type Dry Wall
New Construction N
Schools
Elementary Schools Jarrettown
Middle Schools Sandy Run
High Schools Upper Dublin
School District Upper Dublin
Others
Pets Allowed Y
HOA Fee Include Common Area Maintenance
Senior Community No
Tax ID 54-00-08681-508
Ownership Fee Simple
SqFt Source Assessor
Security Features Carbon Monoxide Detector(s),Security System,Smoke Detector
Horse Property N
Special Listing Condition Standard
Pets Description No Pet Restrictions
Read Less Info
Want to know what your home might be worth? Contact us for a FREE valuation!

Our team is ready to help you sell your home for the highest possible price ASAP

Bought with Lisa Armellino • Houwzer, LLC

"My job is to find and attract mastery-based agents to the office, protect the culture, and make sure everyone is happy! "






