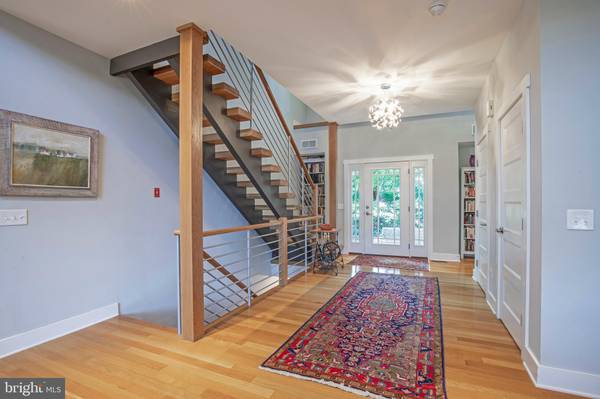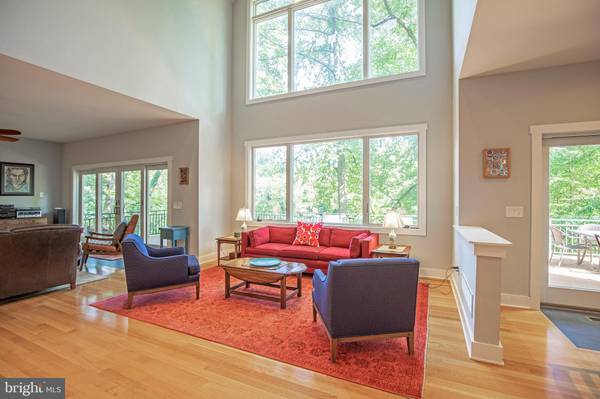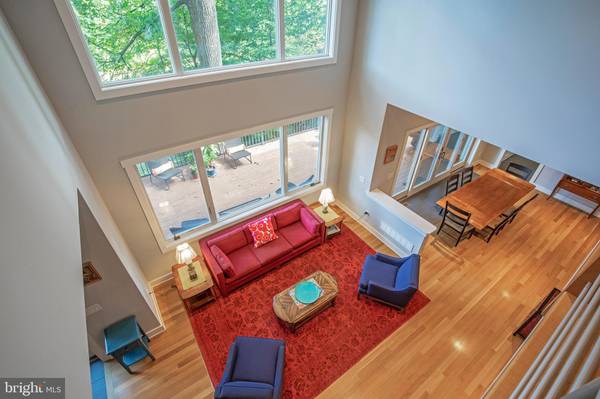$863,000
$849,900
1.5%For more information regarding the value of a property, please contact us for a free consultation.
3 Beds
3 Baths
3,030 SqFt
SOLD DATE : 11/19/2021
Key Details
Sold Price $863,000
Property Type Single Family Home
Sub Type Detached
Listing Status Sold
Purchase Type For Sale
Square Footage 3,030 sqft
Price per Sqft $284
Subdivision Westover
MLS Listing ID PABU2009114
Sold Date 11/19/21
Style Contemporary
Bedrooms 3
Full Baths 2
Half Baths 1
HOA Y/N N
Abv Grd Liv Area 3,030
Originating Board BRIGHT
Year Built 2014
Annual Tax Amount $13,397
Tax Year 2020
Lot Size 0.470 Acres
Acres 0.47
Property Description
This stunning custom home built new in 2014 is an absolute gem! The home is situated at the end of a long private drive perched on top of .47 acres overlooking the wide waters of the Delaware canal and towpath. Peace, serenity and quality craftsmanship is evident the moment you step foot on the property. White Oak hardwood floors with radiant heat flow throughout the home's first level open floor plan. The two story wall of windows flood the home with natural light and frame the spectacular views of nature and the canal. The state of the art white kitchen showcases stainless steel appliances, stainless farm sink, quartz countertops, peninsula with seating and pendant lights and tile back splash.. The dining area has French doors that open to the expansive deck and adjoins the open concept living area highlighted with a sitting area and family room with beautiful wood burning fireplace. Another set of French doors in the Family room open to the inviting, easy maintenance free composite decking overlooking the canal and wooded area making it the perfect spot for entertaining or quiet reflection. The music room, powder room and mudroom/laundry with garage access complete this level. At the top of the floating stairway is a large open loft connecting the master bedroom wing with the additional 2 spacious bedrooms and hall bath with radiant heat floor. The master bedroom suite wows with vaulted ceiling, large walk in closet and sumptuous bath boasting radiant heat floors, a soaking tub, his and her granite vanities, custom tile glass shower, sky light and private water closet. Enjoy private access to the canal for kayaking, fishing and other outdoor activities. Additional highlights of this exceptional home are: 2 car garage, large (approx 1,425 sq ft) unfinished walk out basement plumbed for bath, wired for generator, solid wood doors, poured concrete foundation, recessed lighting, white oak floors on first & second levels, Certainteed Hardie Plank like siding, 3 heating zones & 2 A/C zones. Click on the camera icon at the top of the page to view interactive floor plan.
Location
State PA
County Bucks
Area Lower Makefield Twp (10120)
Zoning R2
Rooms
Other Rooms Living Room, Dining Room, Bedroom 2, Bedroom 3, Kitchen, Family Room, Bedroom 1, Great Room, Laundry, Loft
Basement Unfinished, Walkout Level, Rough Bath Plumb, Poured Concrete, Interior Access, Daylight, Full
Interior
Interior Features Kitchen - Island, WhirlPool/HotTub, Dining Area, Floor Plan - Open, Kitchen - Eat-In, Kitchen - Gourmet, Pantry, Recessed Lighting, Upgraded Countertops, Walk-in Closet(s), Wood Floors
Hot Water Oil
Heating Radiant, Forced Air, Heat Pump(s)
Cooling Central A/C
Flooring Heated, Solid Hardwood, Ceramic Tile
Fireplaces Number 1
Fireplaces Type Stone, Wood
Equipment Cooktop, Oven - Double, Oven - Self Cleaning, Dishwasher
Fireplace Y
Appliance Cooktop, Oven - Double, Oven - Self Cleaning, Dishwasher
Heat Source Oil
Laundry Main Floor
Exterior
Exterior Feature Patio(s), Porch(es), Balcony
Garage Inside Access, Garage Door Opener
Garage Spaces 2.0
Utilities Available Cable TV
Waterfront Y
Water Access Y
Water Access Desc Canoe/Kayak,Private Access
View Water
Roof Type Shingle
Accessibility None
Porch Patio(s), Porch(es), Balcony
Parking Type Driveway, Attached Garage, Other
Attached Garage 2
Total Parking Spaces 2
Garage Y
Building
Lot Description Trees/Wooded
Story 2
Foundation Concrete Perimeter
Sewer On Site Septic
Water Public
Architectural Style Contemporary
Level or Stories 2
Additional Building Above Grade
Structure Type Cathedral Ceilings,9'+ Ceilings,High
New Construction Y
Schools
High Schools Pennsbury
School District Pennsbury
Others
Senior Community No
Tax ID 20-043-169-001
Ownership Fee Simple
SqFt Source Estimated
Acceptable Financing Conventional, Cash
Listing Terms Conventional, Cash
Financing Conventional,Cash
Special Listing Condition Standard
Read Less Info
Want to know what your home might be worth? Contact us for a FREE valuation!

Our team is ready to help you sell your home for the highest possible price ASAP

Bought with Kristoffer D Lehman • Keller Williams Real Estate-Blue Bell

"My job is to find and attract mastery-based agents to the office, protect the culture, and make sure everyone is happy! "






