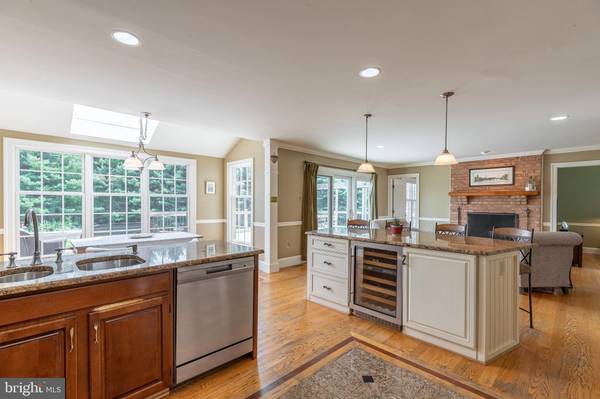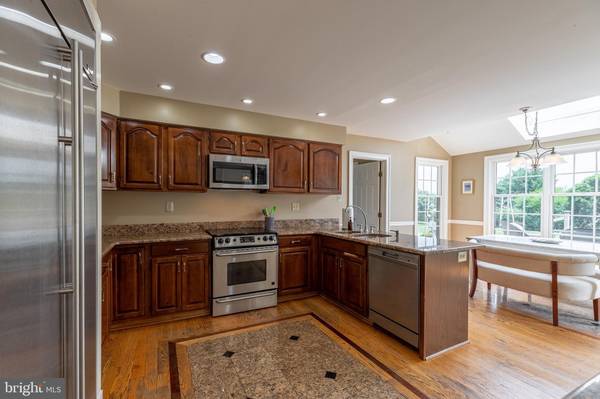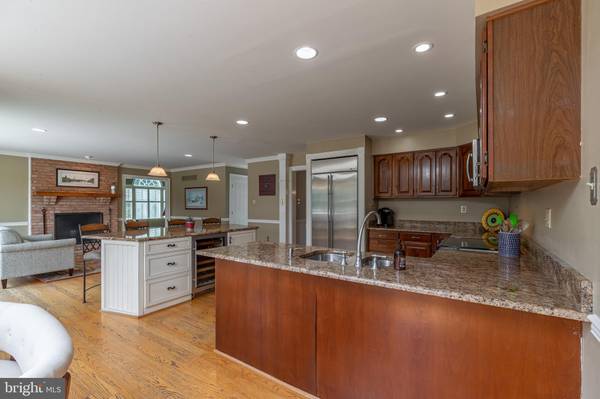$675,000
$649,900
3.9%For more information regarding the value of a property, please contact us for a free consultation.
4 Beds
3 Baths
3,586 SqFt
SOLD DATE : 09/08/2021
Key Details
Sold Price $675,000
Property Type Single Family Home
Sub Type Detached
Listing Status Sold
Purchase Type For Sale
Square Footage 3,586 sqft
Price per Sqft $188
Subdivision Meadowcroft
MLS Listing ID PACT2002560
Sold Date 09/08/21
Style Traditional
Bedrooms 4
Full Baths 2
Half Baths 1
HOA Y/N N
Abv Grd Liv Area 3,222
Originating Board BRIGHT
Year Built 1988
Annual Tax Amount $7,845
Tax Year 2020
Lot Size 1.000 Acres
Acres 1.0
Lot Dimensions 0.00 x 0.00
Property Description
This is your chance to live in Meadowcroft! Fantastic views, gorgeous lot, awesome floor plan! Many updates include rooms freshly painted, newer-2020 High Efficiency HVAC System, new oversized septic tank, expansive composite deck with patio and fire pit, hardwood floors throughout. Enter the front door into the 2 story foyer with turned stairs, crown molding and ceramic tile floor. To the right of the foyer is the well-lit inviting living room with cathedral ceilings; to the left you will be in the formal dining room. Continue through the foyer into the very accommodating family room with fire place which opens up to the Kitchen. The oversized Kitchen island is an entertainers dream! Off the family room is the private office with lots of natural light. The 2nd level boasts a Master Bedroom Suite with 1 large his and hers Walk In Closet, Master Bath with Whirlpool Tub and separate shower. There are also 3 more large bedrooms and full hall bath. Walk downstairs to the lower level and you will find an awesome finished basement that could be used as 2nd family room, office, or gym. Close to the West Chester borough with all of its quaint shops, restaurants and festivals. So convenient to the train, major roads, and also with-in the award-winning West Chester school district. Pack your bags and move right in!
Location
State PA
County Chester
Area East Bradford Twp (10351)
Zoning R10 RES: 1 FAM
Rooms
Other Rooms Living Room, Dining Room, Primary Bedroom, Bedroom 2, Bedroom 3, Bedroom 4, Kitchen, Family Room, Basement, Primary Bathroom
Basement Full
Interior
Hot Water Natural Gas
Heating Forced Air
Cooling Central A/C
Fireplaces Number 1
Heat Source Natural Gas
Exterior
Parking Features Garage - Side Entry
Garage Spaces 2.0
Water Access N
Accessibility None
Attached Garage 2
Total Parking Spaces 2
Garage Y
Building
Story 2
Sewer On Site Septic
Water Public
Architectural Style Traditional
Level or Stories 2
Additional Building Above Grade, Below Grade
New Construction N
Schools
School District West Chester Area
Others
Senior Community No
Tax ID 51-05 -0005.4900
Ownership Fee Simple
SqFt Source Assessor
Special Listing Condition Standard
Read Less Info
Want to know what your home might be worth? Contact us for a FREE valuation!

Our team is ready to help you sell your home for the highest possible price ASAP

Bought with Derek Donatelli • EXP Realty, LLC
"My job is to find and attract mastery-based agents to the office, protect the culture, and make sure everyone is happy! "






