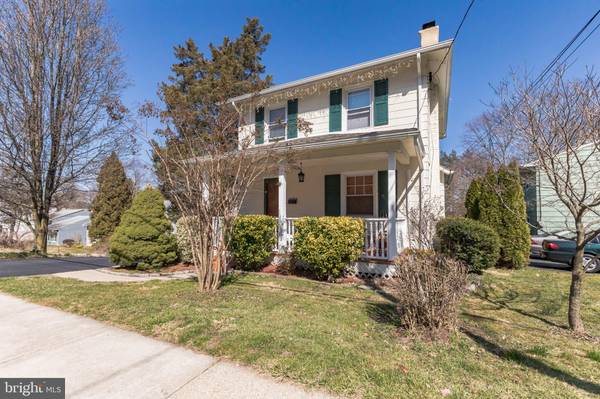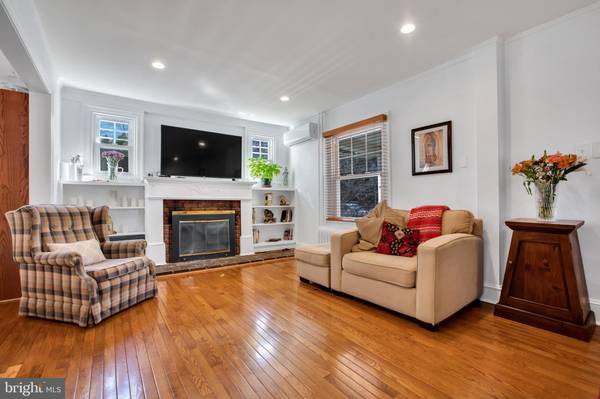$335,000
$325,000
3.1%For more information regarding the value of a property, please contact us for a free consultation.
3 Beds
2 Baths
1,368 SqFt
SOLD DATE : 05/03/2021
Key Details
Sold Price $335,000
Property Type Single Family Home
Sub Type Detached
Listing Status Sold
Purchase Type For Sale
Square Footage 1,368 sqft
Price per Sqft $244
Subdivision Glenside
MLS Listing ID PAMC686664
Sold Date 05/03/21
Style Colonial
Bedrooms 3
Full Baths 2
HOA Y/N N
Abv Grd Liv Area 1,103
Originating Board BRIGHT
Year Built 1940
Annual Tax Amount $7,137
Tax Year 2020
Lot Size 0.269 Acres
Acres 0.27
Lot Dimensions 40.00 x 0.00
Property Description
This cute-as-a-button Glenside Colonial is not only charming, its location is also second to none. As you pull into the driveway of this wonderful home you will immediately notice the crisp, clean exterior complemented by the beautiful seasonal landscaping surrounding the home. Step off the sidewalk and onto the covered front porch, where you will surely spend hours upon hours relaxing with a favorite beverage or a book and give yourself a moment to prepare to be wowed by what you are about to see inside and in the rear of the home. Once you step inside the bright and cheery living room you will immediately notice the gleaming hardwood floors, the gorgeous fireplace with a decorative mantle, the built-in bookcases flanking either side of the hearth, the wide baseboards, and the crown molding that all add to the beauty of this space. Beyond the living room is an equally cheery and spacious dining room with the same hardwood flooring. Through a pretty curved archway, you will find a conveniently situated and well-appointed kitchen featuring hardwood flooring, an abundance of wood cabinetry and a stylish backsplash. Just beyond the kitchen is a magical outdoor oasis that is going to make you the envy of all that know you. The fun begins with the attached rear deck. It has room for a table and chairs and overlooks the rest of the yard featuring a simply amazing gazebo area with its own built-in outdoor fireplace and bar area. If that wasn’t enough, there is also a shed and a large yard just awaiting your outdoor lawn games and activities. Cornhole anyone? You can even have your very own vegetable garden if you’d like. The fun doesn’t end outside. Let’s not forget the rest of the amazing spaces we still have yet to explore inside the home, like the lower-level den area. It’s the perfect space to kick back and watch a movie, practice some yoga, or just curl up with a magazine while you wait for the laundry to finish in the adjacent laundry room. Maybe one of your guests would like to stay for an extended period of time? No problem! To make things that much more comfortable, the lower level even has a sink and a refrigerator in the laundry room area as well as a fantastic full bath with a gorgeous stall shower. Need a space to work or study? You are really going to love the convenient home office found on this level of the home. On the upper level you will find that each bedroom is flooded with sunlight and all feature plenty of closet space with the same gorgeous hardwood flooring found in the rest of the home. This floor is completed by a stylishly updated bathroom featuring a combination tub/shower. Located in the Cheltenham School District, this home is conveniently located to all that makes Glenside so popular. Catch a show at the Keswick theater, get some garden supplies from Primex, and walk to a plethora of restaurants and bars, for groceries, the pharmacy, Arcadia University, or even catch the bus or the train into the city. Don’t delay in seeing this home and your chance to call it your own!
Location
State PA
County Montgomery
Area Cheltenham Twp (10631)
Zoning R5
Rooms
Basement Full
Interior
Hot Water Natural Gas, 60+ Gallon Tank
Heating Forced Air
Cooling Ductless/Mini-Split
Fireplaces Number 1
Equipment Built-In Microwave, Dishwasher, Disposal, Dryer, Extra Refrigerator/Freezer, Microwave, Oven - Self Cleaning, Oven/Range - Gas, Refrigerator, Washer, Water Heater
Furnishings No
Window Features Storm
Appliance Built-In Microwave, Dishwasher, Disposal, Dryer, Extra Refrigerator/Freezer, Microwave, Oven - Self Cleaning, Oven/Range - Gas, Refrigerator, Washer, Water Heater
Heat Source Natural Gas
Laundry Basement
Exterior
Exterior Feature Deck(s), Porch(es)
Garage Spaces 6.0
Utilities Available Cable TV, Electric Available, Natural Gas Available, Water Available
Waterfront N
Water Access N
Roof Type Shingle
Street Surface Black Top
Accessibility 2+ Access Exits, Level Entry - Main
Porch Deck(s), Porch(es)
Road Frontage Public
Parking Type Driveway
Total Parking Spaces 6
Garage N
Building
Lot Description Landscaping, Rear Yard
Story 2
Sewer Public Sewer
Water Public
Architectural Style Colonial
Level or Stories 2
Additional Building Above Grade, Below Grade
Structure Type Dry Wall
New Construction N
Schools
High Schools Cheltenham
School District Cheltenham
Others
Pets Allowed Y
Senior Community No
Tax ID 31-00-17206-007
Ownership Fee Simple
SqFt Source Assessor
Security Features Security System
Acceptable Financing Cash, Conventional, FHA, VA
Horse Property N
Listing Terms Cash, Conventional, FHA, VA
Financing Cash,Conventional,FHA,VA
Special Listing Condition Standard
Pets Description No Pet Restrictions
Read Less Info
Want to know what your home might be worth? Contact us for a FREE valuation!

Our team is ready to help you sell your home for the highest possible price ASAP

Bought with Anthony R Castaneda • Keller Williams Philadelphia

"My job is to find and attract mastery-based agents to the office, protect the culture, and make sure everyone is happy! "






