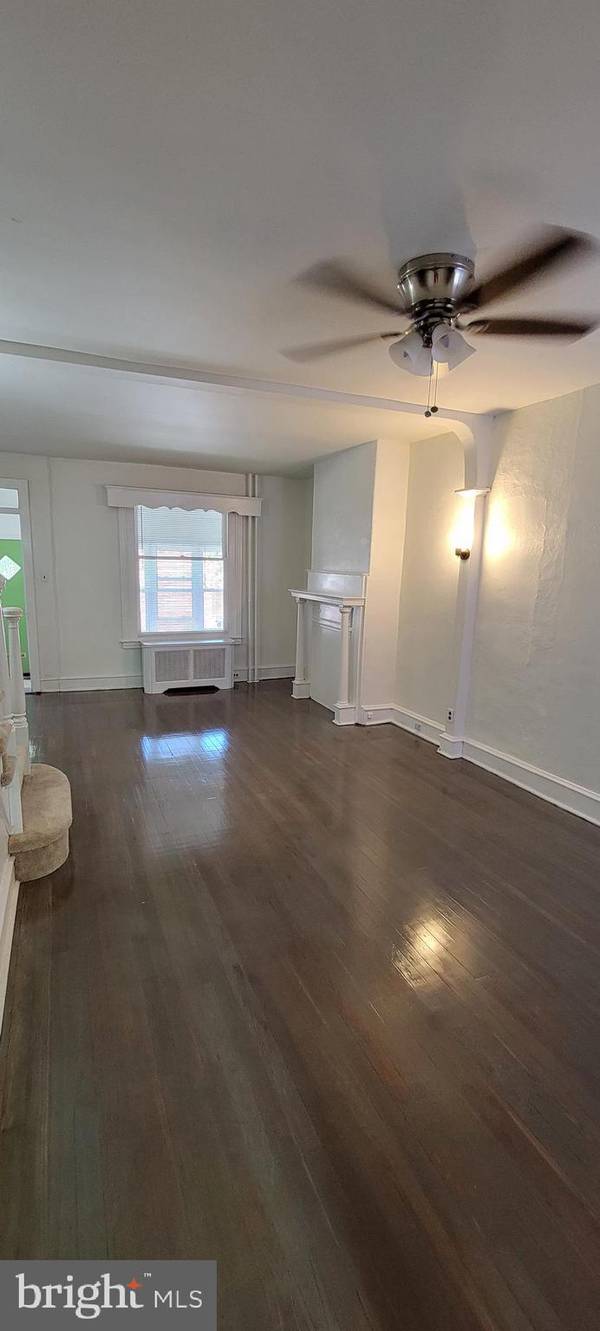$146,000
$144,990
0.7%For more information regarding the value of a property, please contact us for a free consultation.
3 Beds
1 Bath
1,236 SqFt
SOLD DATE : 11/29/2021
Key Details
Sold Price $146,000
Property Type Townhouse
Sub Type Interior Row/Townhouse
Listing Status Sold
Purchase Type For Sale
Square Footage 1,236 sqft
Price per Sqft $118
Subdivision Carroll Park
MLS Listing ID PAPH2035378
Sold Date 11/29/21
Style Straight Thru
Bedrooms 3
Full Baths 1
HOA Y/N N
Abv Grd Liv Area 1,236
Originating Board BRIGHT
Year Built 1920
Annual Tax Amount $1,018
Tax Year 2021
Lot Size 1,069 Sqft
Acres 0.02
Lot Dimensions 15.00 x 71.25
Property Description
Welcome to 1417 N Alden St. This is a 3 bedroom 1 bath home located in the heart of Carrol Park. This home has recently received upgrades. You enter the home via the sunporch and enter the living room. this area features the original hardwood floors which have been refinished in a beautiful grey/brown hue. The large eat-in kitchen has a new modern layout in an L shape. The Shaker cabinets are in grey with black accents, granite countertops, and stainless steel appliances. Upstairs all bedrooms have received new wall-to-wall carpet, and the bathroom has a new tub surround, vanity, toilet, and flooring. The entire house has been painted entirely as well with upgraded lighting fixtures and ceiling fans. Finally, the basement is partially finished and includes a washer/dryer hook-up. Schedule an appointment to see your new home today!
Location
State PA
County Philadelphia
Area 19131 (19131)
Zoning RM1
Rooms
Basement Daylight, Partial
Interior
Interior Features Ceiling Fan(s), Wood Floors
Hot Water Natural Gas
Heating Radiator
Cooling Ceiling Fan(s)
Equipment None
Heat Source Natural Gas
Exterior
Waterfront N
Water Access N
Accessibility None
Parking Type On Street
Garage N
Building
Story 2
Foundation Stone
Sewer Private Sewer
Water Public
Architectural Style Straight Thru
Level or Stories 2
Additional Building Above Grade, Below Grade
New Construction N
Schools
School District The School District Of Philadelphia
Others
Senior Community No
Tax ID 043113300
Ownership Fee Simple
SqFt Source Assessor
Acceptable Financing Cash, Conventional, FHA, Private
Listing Terms Cash, Conventional, FHA, Private
Financing Cash,Conventional,FHA,Private
Special Listing Condition Standard
Read Less Info
Want to know what your home might be worth? Contact us for a FREE valuation!

Our team is ready to help you sell your home for the highest possible price ASAP

Bought with Yvonne P Alexander • Niahda Real Estate

"My job is to find and attract mastery-based agents to the office, protect the culture, and make sure everyone is happy! "






