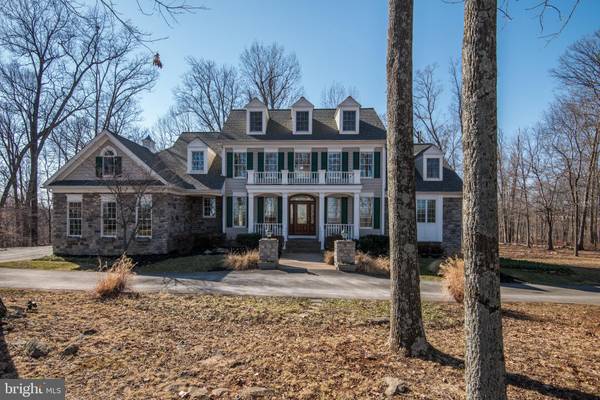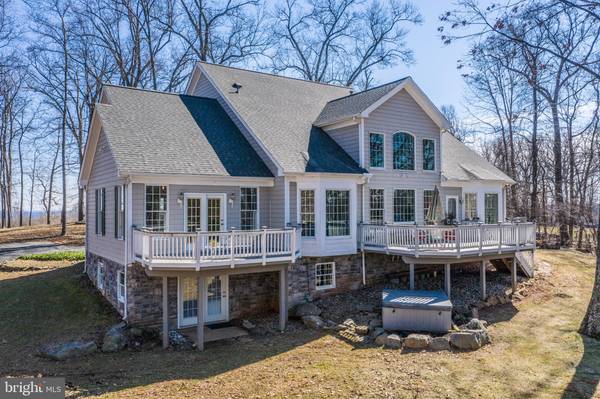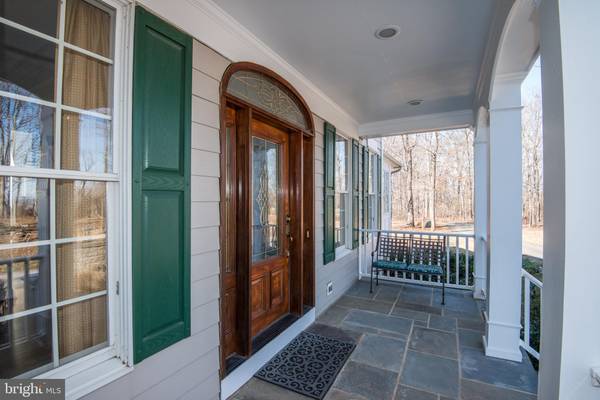$1,400,000
$1,450,000
3.4%For more information regarding the value of a property, please contact us for a free consultation.
5 Beds
5 Baths
5,516 SqFt
SOLD DATE : 05/09/2022
Key Details
Sold Price $1,400,000
Property Type Single Family Home
Sub Type Detached
Listing Status Sold
Purchase Type For Sale
Square Footage 5,516 sqft
Price per Sqft $253
Subdivision Beacon Hill
MLS Listing ID VALO2020550
Sold Date 05/09/22
Style Colonial
Bedrooms 5
Full Baths 4
Half Baths 1
HOA Y/N N
Abv Grd Liv Area 3,407
Originating Board BRIGHT
Year Built 1996
Annual Tax Amount $7,817
Tax Year 2022
Lot Size 7.140 Acres
Acres 7.14
Property Description
****PLEASE NOTE- GOOGLE MAPS IS INACCURATE. TROTTER LANE DOES NOT CROSS OVER OLD WATERFORD ROAD ONTO THIS PROPERTY. WRONG DEPICTION!! Fantastic home on 7 acres is only 3 miles to the heart of the Leesburgs historic district. Just turn right at the driveway and follow quaint Old Waterford rd. into town- no stop lights! Mike Garcia Custom home superbly designed with 2 X6 construction, Anderson Windows, blown insulation, new roof in 2021. The home is sited in the perfect place to take advantage of sunrises from the front porch in the morning and dramatic sunsets from the rear decks and hot tub in the evenings. The views throughout the home are varied and spectacular- a park like setting with trees, a neighboring pond, short hills in the distance and a surreal 30-mile view across a valley to the east including a view of Sugarloaf Mountain. Immaculately kept- this is a fun and vibrant home. New wood ( Ash) flooring sweeps across most of the main floor and a floor to ceiling stone wood burning fireplace gives this home a lodge like vibe where every day can feel like a vacation. The open concept living and dining rooms enjoy the warmth of the fireplace and flow seamlessly in the center Family Room. If you like to entertain, the flow and architectural drama in this home is exceptional! For day to day living, the nicely appointed eat- in kitchen has all new stainless appliances, modern granite counters and a tile back splash. The dining area of the kitchen is exceptionally generous and has beautiful views of the commanding trees in the rear yard, seasonal views of a neighboring pond and French doors to the rear deck. On the opposite side of the home, a much sought-after Main Level Owners Suite is a haven of its own with a vaulted ceiling and private rear deck - a great spot to unwind, and the view from the Owner's Suite soaking tub is mesmerizing. Not to be missed on the main level is a large rear study or perfect home office that overlooks the park like backyard and has a fantastic view of the family room fireplace. A stylish powder room and a spacious mudroom with a laundry area that accesses the three-car garage complete the main floor. Upstairs there is a dramatic landing that overlooks the family room on one side and has sweeping view to the east through a picture window. There are three very generously sized bedrooms on the upper level including an ensuite bedroom and two additional bedrooms joined by a large jack and jill bath. All the bedrooms have spectacular vistas from their windows. The finished walk out lower level is the place for parties-- it easily holds your pool and ping pong tables and a workout area. There is a cozy bar and cards area that enjoy a gas fireplace. A fifth bedroom on the lower level and full bath make this area an ideal space for an in-law suite. Recent updates to the home include a new roof and gutters, new hot water heater, all new kitchen appliances, and one of the HVAC systems was recently replaced. This side of Beacon Hill is truly a fabulous place to call home. Residents enjoy walking and biking on picturesque Old Waterford Road, riding their ATVs and minibikes, raising animals such as goats and chickens and riding their horses along the dedicated easement trails. The wildlife watching here is amazing- flocks of turkey, deer and pileated woodpeckers are abundant here. From the driveway it is less than five minutes to historic downtown Leesburg, Morven Park with fabulous trails, Ida Lee Recreation Center and 7 minutes to the Dulles Greenway Toll Road to points east. A wonderful country lifestyle yet close in to all the amenities. In the heart of Horse & Wine Country! Recent improvements: new roof, interior lighting, hot water heater, all new kitchen appliances, granite and new distribution box.
Location
State VA
County Loudoun
Zoning AR-1
Rooms
Other Rooms Dining Room, Primary Bedroom, Bedroom 2, Bedroom 3, Bedroom 4, Bedroom 5, Kitchen, Foyer, Breakfast Room, 2nd Stry Fam Ovrlk, Study, Great Room, Laundry, Recreation Room, Utility Room, Bathroom 2, Bathroom 3, Primary Bathroom
Basement Walkout Level, Windows, Rear Entrance, Fully Finished
Main Level Bedrooms 1
Interior
Interior Features Bar, Breakfast Area, Built-Ins, Carpet, Crown Moldings, Dining Area, Entry Level Bedroom, Family Room Off Kitchen, Floor Plan - Open, Formal/Separate Dining Room, Kitchen - Eat-In, Kitchen - Island, Kitchen - Table Space, Pantry, Primary Bath(s), Recessed Lighting, Soaking Tub, Stain/Lead Glass, Upgraded Countertops, Walk-in Closet(s), Water Treat System, Wet/Dry Bar, Wood Floors
Hot Water Bottled Gas
Heating Central, Heat Pump - Gas BackUp, Heat Pump(s)
Cooling Central A/C, Ceiling Fan(s)
Flooring Ceramic Tile, Wood, Tile/Brick
Fireplaces Number 2
Fireplaces Type Stone, Wood, Gas/Propane
Equipment Dishwasher, Exhaust Fan, Refrigerator, Stainless Steel Appliances, Washer, Dryer
Fireplace Y
Window Features Atrium,Bay/Bow,Energy Efficient
Appliance Dishwasher, Exhaust Fan, Refrigerator, Stainless Steel Appliances, Washer, Dryer
Heat Source Electric, Propane - Leased
Laundry Main Floor
Exterior
Exterior Feature Deck(s), Porch(es)
Garage Garage - Side Entry, Garage Door Opener
Garage Spaces 3.0
Waterfront N
Water Access N
View Garden/Lawn, Pond, Scenic Vista, Trees/Woods, Valley, Panoramic, Mountain
Roof Type Architectural Shingle
Accessibility Other
Porch Deck(s), Porch(es)
Parking Type Attached Garage, Driveway
Attached Garage 3
Total Parking Spaces 3
Garage Y
Building
Lot Description Backs to Trees, Landscaping, Partly Wooded, Private
Story 3
Foundation Concrete Perimeter
Sewer Private Septic Tank, Septic < # of BR
Water Well
Architectural Style Colonial
Level or Stories 3
Additional Building Above Grade, Below Grade
Structure Type 2 Story Ceilings,9'+ Ceilings,Cathedral Ceilings,Tray Ceilings,Vaulted Ceilings
New Construction N
Schools
Elementary Schools Francis Hazel Reid
Middle Schools Smart'S Mill
High Schools Tuscarora
School District Loudoun County Public Schools
Others
Pets Allowed N
Senior Community No
Tax ID 267473302000
Ownership Fee Simple
SqFt Source Assessor
Horse Property Y
Special Listing Condition Standard
Read Less Info
Want to know what your home might be worth? Contact us for a FREE valuation!

Our team is ready to help you sell your home for the highest possible price ASAP

Bought with Judy McHenry • Century 21 Redwood Realty

"My job is to find and attract mastery-based agents to the office, protect the culture, and make sure everyone is happy! "






