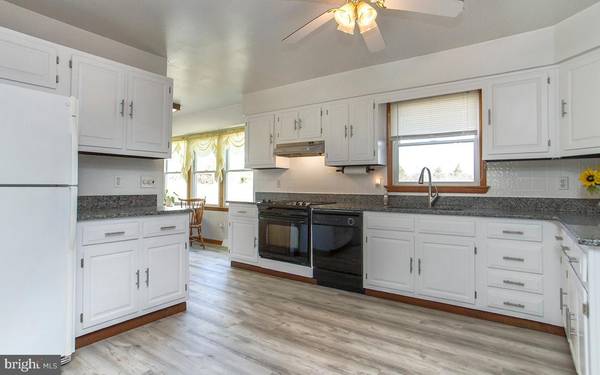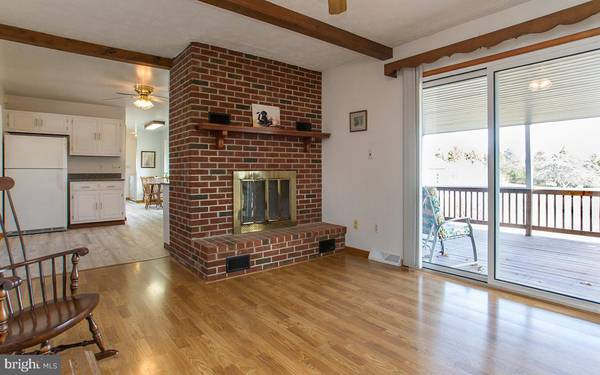$411,000
$419,900
2.1%For more information regarding the value of a property, please contact us for a free consultation.
4 Beds
3 Baths
3,265 SqFt
SOLD DATE : 05/05/2020
Key Details
Sold Price $411,000
Property Type Single Family Home
Sub Type Detached
Listing Status Sold
Purchase Type For Sale
Square Footage 3,265 sqft
Price per Sqft $125
Subdivision Eden Derry
MLS Listing ID MDBC483318
Sold Date 05/05/20
Style Ranch/Rambler
Bedrooms 4
Full Baths 2
Half Baths 1
HOA Y/N N
Abv Grd Liv Area 2,015
Originating Board BRIGHT
Year Built 1978
Annual Tax Amount $4,202
Tax Year 2020
Lot Size 1.990 Acres
Acres 1.99
Lot Dimensions 2.00 x
Property Description
Beautifully cared for brick ranch home situated in the Hereford Zone on 1.99 acres and offering over 3,200 square feet of nicely updated living space! Check out the room sizes!!! Open concept floor plan. Family room off kitchen and open to dining room with half wall divider. Natural wood trim throughout. Lower level offers HUGE rec room- 4th bedroom and utility room. Replacement windows-updated bathrooms-kitchen with granite counter tops-new vinyl plank flooring-new look kitchen cabinets -breakfast nook-laundry off kitchen on main floor-roofed deck off family room slider-walk out basement-two fireplaces-recent blacktop driveway-30' X 24' detached pole building/garage with electric and water line-pole building w/picture window in back wall overlooking acreage-plus many other newer updates including furnace-well pump-two car attached garage. Hereford Zone schools! 4 minutes from I-83 and 20 minutes from Towson. Make a showing appointment,...NOW....and take a drive to the country to see this splendid property!!
Location
State MD
County Baltimore
Zoning RESIDENTIAL
Rooms
Other Rooms Living Room, Dining Room, Primary Bedroom, Bedroom 2, Bedroom 3, Bedroom 4, Kitchen, Family Room, Foyer, Breakfast Room, Exercise Room, Recreation Room, Utility Room, Bathroom 2, Hobby Room, Primary Bathroom, Half Bath
Basement Other, Connecting Stairway, Full, Outside Entrance, Partially Finished, Walkout Level, Workshop
Main Level Bedrooms 3
Interior
Interior Features Breakfast Area, Carpet, Ceiling Fan(s), Exposed Beams, Floor Plan - Traditional, Formal/Separate Dining Room, Kitchen - Country, Kitchen - Eat-In, Kitchen - Table Space, Primary Bath(s), Window Treatments, Wood Stove
Hot Water Electric
Heating Forced Air, Wood Burn Stove
Cooling Ceiling Fan(s), Central A/C
Flooring Laminated, Vinyl
Fireplaces Number 2
Fireplaces Type Flue for Stove, Heatilator, Mantel(s)
Equipment Dishwasher, Dryer - Electric, Exhaust Fan, Range Hood, Refrigerator, Stove, Washer
Fireplace Y
Window Features Double Hung,Double Pane,Replacement,Screens
Appliance Dishwasher, Dryer - Electric, Exhaust Fan, Range Hood, Refrigerator, Stove, Washer
Heat Source Oil, Wood
Laundry Main Floor
Exterior
Exterior Feature Deck(s)
Garage Garage - Front Entry
Garage Spaces 4.0
Waterfront N
Water Access N
Roof Type Asphalt
Accessibility None
Porch Deck(s)
Parking Type Attached Garage, Detached Garage, Driveway
Attached Garage 2
Total Parking Spaces 4
Garage Y
Building
Lot Description Level
Story 2
Sewer Septic Exists
Water Well
Architectural Style Ranch/Rambler
Level or Stories 2
Additional Building Above Grade, Below Grade
New Construction N
Schools
Elementary Schools Prettyboy
Middle Schools Hereford
High Schools Hereford
School District Baltimore County Public Schools
Others
Senior Community No
Tax ID 04061600013244
Ownership Fee Simple
SqFt Source Assessor
Acceptable Financing Cash, Conventional, FHA, VA
Horse Property N
Listing Terms Cash, Conventional, FHA, VA
Financing Cash,Conventional,FHA,VA
Special Listing Condition Standard
Read Less Info
Want to know what your home might be worth? Contact us for a FREE valuation!

Our team is ready to help you sell your home for the highest possible price ASAP

Bought with Bruce D Piccinini • Long & Foster Real Estate, Inc.

"My job is to find and attract mastery-based agents to the office, protect the culture, and make sure everyone is happy! "






