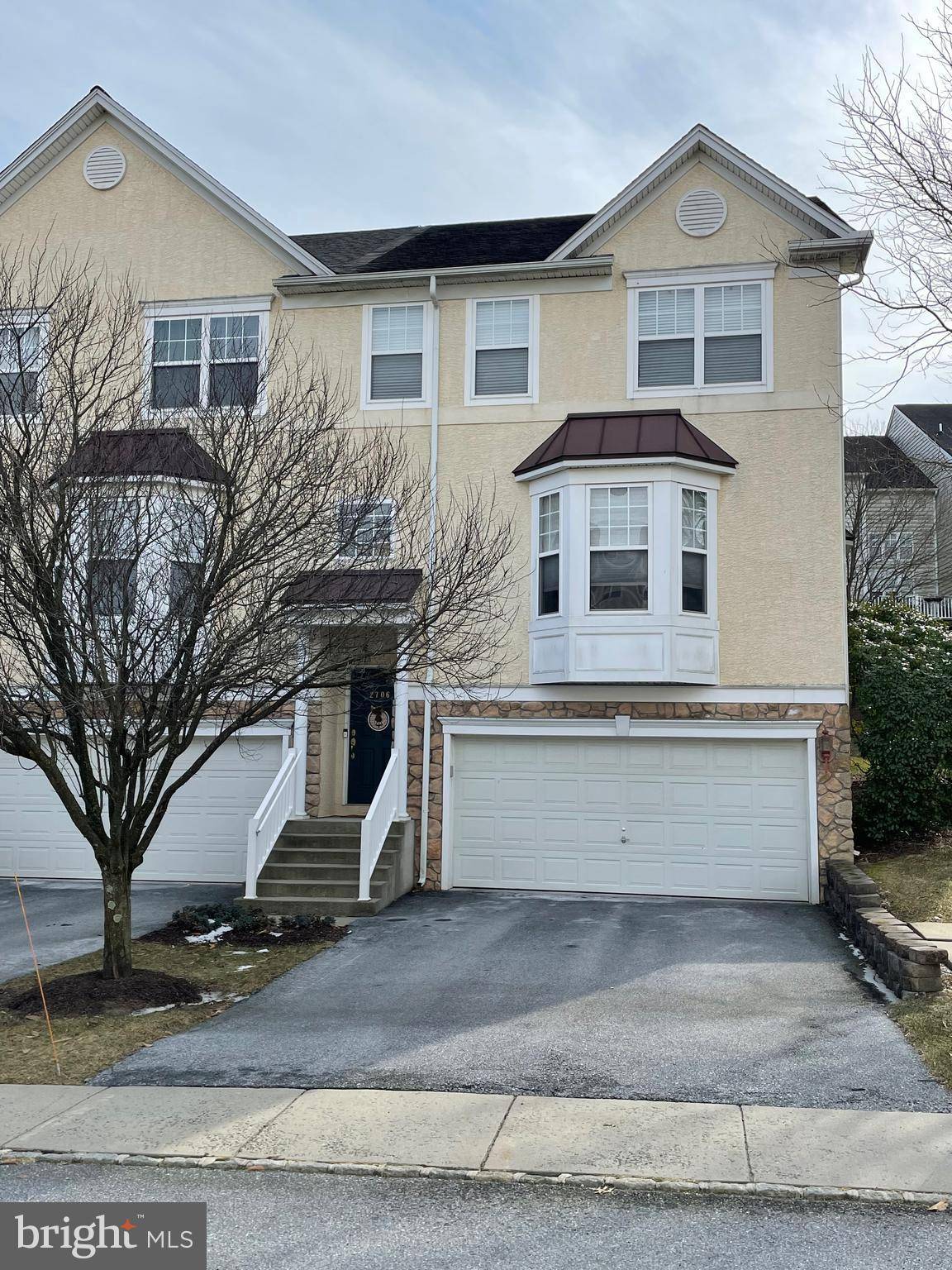$333,000
$319,000
4.4%For more information regarding the value of a property, please contact us for a free consultation.
3 Beds
3 Baths
1,920 SqFt
SOLD DATE : 04/07/2022
Key Details
Sold Price $333,000
Property Type Townhouse
Sub Type End of Row/Townhouse
Listing Status Sold
Purchase Type For Sale
Square Footage 1,920 sqft
Price per Sqft $173
Subdivision Mews At Bailey Station
MLS Listing ID PACT2017218
Sold Date 04/07/22
Style Traditional
Bedrooms 3
Full Baths 2
Half Baths 1
HOA Fees $160/mo
HOA Y/N Y
Abv Grd Liv Area 1,920
Originating Board BRIGHT
Year Built 2006
Annual Tax Amount $7,747
Tax Year 2022
Lot Size 949 Sqft
Acres 0.02
Lot Dimensions 0.00 x 0.00
Property Description
Well-maintained, 3 bedroom, 2.5 bath, two-car garage, end unit in Mews at Bailey Station. Walking distance to Thorndale train station! Light-filled, open floor plan with wood floors, updated kitchen, dining room, renovated half bath and great room. Kitchen has a center-island, pantry closet, stainless steel appliances, Kohler stainless steel workstation sink, eat-in area and sliding doors to a low maintenance Trex deck. Upstairs finds a main bedroom with walk-in closet, updated en-suite bath. Two additional bedrooms, renovated hall bath and laundry room with washer and dryer included complete this level. New AC unit in 2021. Unfinished basement offers plenty of storage or finish for your needs. Close to shopping and major roadways for easy commuting. Professional Photos expected to be published as soon as available. Professional Photos expected to be published as soon as available.
Location
State PA
County Chester
Area Caln Twp (10339)
Zoning R10
Rooms
Basement Garage Access, Unfinished
Interior
Hot Water Natural Gas
Heating Forced Air
Cooling Central A/C
Flooring Hardwood, Engineered Wood, Carpet
Fireplace N
Window Features Bay/Bow
Heat Source Natural Gas
Laundry Upper Floor
Exterior
Exterior Feature Deck(s)
Garage Garage - Front Entry, Inside Access
Garage Spaces 4.0
Utilities Available Cable TV
Waterfront N
Water Access N
Roof Type Shingle
Accessibility None
Porch Deck(s)
Parking Type Attached Garage, Driveway, Off Street
Attached Garage 2
Total Parking Spaces 4
Garage Y
Building
Story 2
Foundation Concrete Perimeter
Sewer Public Septic
Water Public
Architectural Style Traditional
Level or Stories 2
Additional Building Above Grade, Below Grade
Structure Type 9'+ Ceilings
New Construction N
Schools
High Schools Coatesville Area Senior
School District Coatesville Area
Others
Pets Allowed Y
Senior Community No
Tax ID 39-04-0609
Ownership Fee Simple
SqFt Source Estimated
Acceptable Financing Conventional, VA, FHA 203(b), Cash
Listing Terms Conventional, VA, FHA 203(b), Cash
Financing Conventional,VA,FHA 203(b),Cash
Special Listing Condition Standard
Pets Description Case by Case Basis
Read Less Info
Want to know what your home might be worth? Contact us for a FREE valuation!

Our team is ready to help you sell your home for the highest possible price ASAP

Bought with Ellen P Lee • HomeSmart Realty Advisors- Exton

"My job is to find and attract mastery-based agents to the office, protect the culture, and make sure everyone is happy! "


