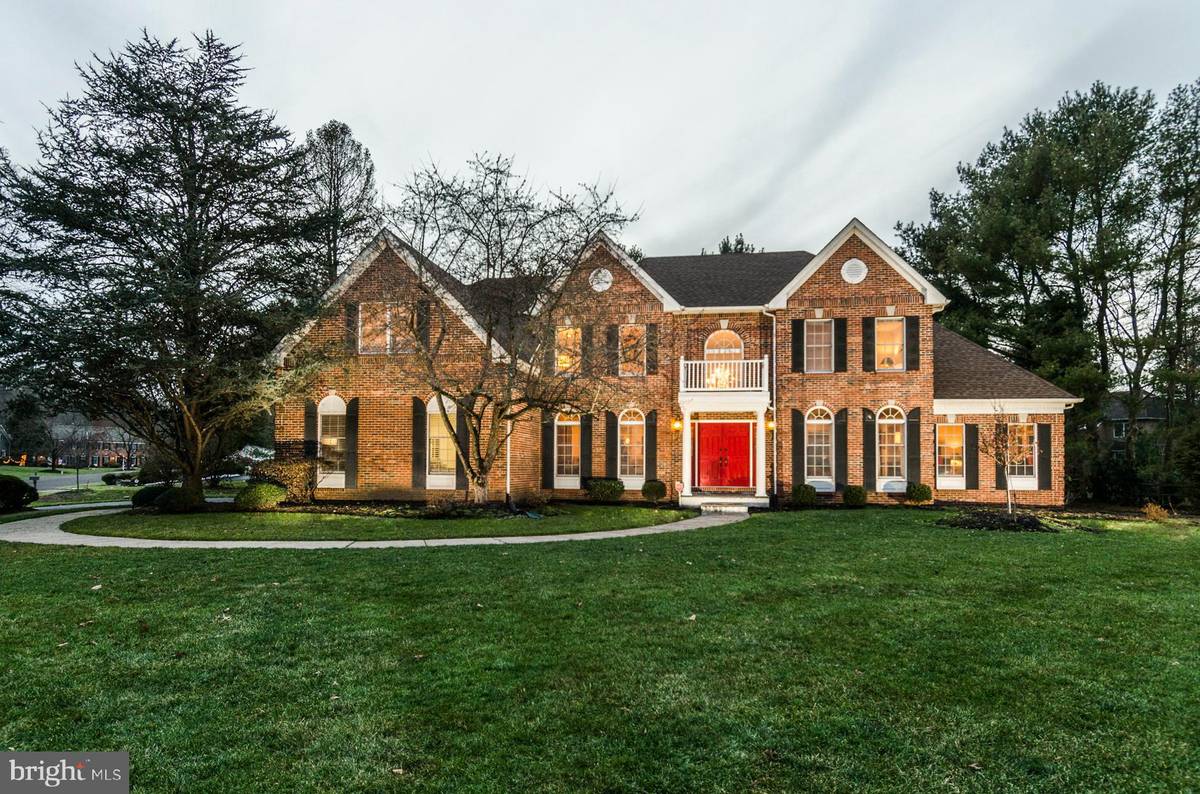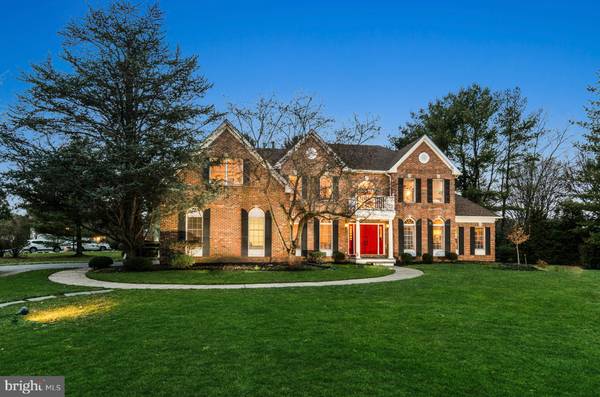$1,000,000
$945,000
5.8%For more information regarding the value of a property, please contact us for a free consultation.
4 Beds
4 Baths
0.7 Acres Lot
SOLD DATE : 04/26/2022
Key Details
Sold Price $1,000,000
Property Type Single Family Home
Sub Type Detached
Listing Status Sold
Purchase Type For Sale
Subdivision Est At Washington Cr
MLS Listing ID PABU2019168
Sold Date 04/26/22
Style Colonial
Bedrooms 4
Full Baths 3
Half Baths 1
HOA Fees $37/ann
HOA Y/N Y
Originating Board BRIGHT
Year Built 1993
Annual Tax Amount $13,406
Tax Year 2022
Lot Size 0.700 Acres
Acres 0.7
Property Description
Welcome to 6 Pheasant Run Road, a gorgeous brick center hall colonial located in desirable Estates of Washington Crossing and the award-winning Council Rock School District! Once the model home, situated on a premium corner lot, this character-filled home is the perfect blend of livable and grand, with high gables and steeply pitched roof giving it a stately feel from the moment you arrive. Filled with natural light, the open floor plan creates an ideal space for everyday living. The interior is introduced via a stylish entryway with an oversized columned portico and a double door punctuated in red leading to a dramatic two-story foyer which introduces the formal living and dining rooms and graced by a butterfly staircase. Throughout three finished levels youll find crown molding, vaulted ceilings, multiple fireplaces, and tall arched windows. Youll love the sense of space here! A spacious kitchen with center island opens to a breakfast area and to the great room, boasting an abundance of natural light and a cozy wood-burning fireplace. Two sets of French Doors open to a sizable office/library with a bay window and a wall of built-in bookshelves. The expansive sun-drenched conservatory is a versatile place to entertain guests, lounge, or simply enjoy the outdoor views. The entrance to the large rear deck and interlocking paver patio area, powder room, laundry/mud room, entrance to the 3-car garage and the 2nd rear stairway complete the main level. On the second level, a gracious landing overlooks the great room and is home to a decadently spacious main suite, comprised of the bedroom, an oversized bathroom, 2 walk-in closets and the essential home office, sitting room or exercise room, plus an additional elegant sitting room with a see-through gas fireplace, adding an element of extra comfort. Three additional bedrooms and two full baths complete the 2nd level. The finished lower level with a gas fireplace and a dry bar offers three large storage areas and double glass doors leading to the rear yard and adding lots of natural light. A backup generator is a big plus. This prestigious address in Upper Makefield is mere minutes to New Hope restaurants, tow path hiking and biking, and easy commute into NJ and into Philadelphia and NY. With this perfect location, highly sought-after school district, and great bones, this home is looking for its new owners to make some updates to bring it to life and make it their own. A true gem of a home is awaiting your personal designer touch!
Location
State PA
County Bucks
Area Upper Makefield Twp (10147)
Zoning CM
Rooms
Other Rooms Living Room, Dining Room, Primary Bedroom, Bedroom 2, Bedroom 3, Bedroom 4, Kitchen, Family Room, Laundry, Office, Recreation Room, Solarium, Storage Room, Utility Room, Attic, Bonus Room
Basement Full, Outside Entrance, Interior Access, Partially Finished
Interior
Interior Features Butlers Pantry, Ceiling Fan(s), WhirlPool/HotTub, Water Treat System, Additional Stairway, Breakfast Area, Carpet, Family Room Off Kitchen, Kitchen - Eat-In, Kitchen - Gourmet, Soaking Tub, Stall Shower, Tub Shower, Wood Floors, Built-Ins, Double/Dual Staircase, Formal/Separate Dining Room, Kitchen - Island, Skylight(s), Window Treatments, Recessed Lighting
Hot Water Propane
Heating Forced Air
Cooling Central A/C
Flooring Wood, Fully Carpeted, Tile/Brick, Marble
Fireplaces Number 3
Fireplaces Type Brick, Gas/Propane, Wood
Equipment Oven - Self Cleaning, Dishwasher, Refrigerator, Built-In Microwave, Dryer, Washer, Cooktop - Down Draft, Water Heater
Fireplace Y
Window Features Bay/Bow,Skylights
Appliance Oven - Self Cleaning, Dishwasher, Refrigerator, Built-In Microwave, Dryer, Washer, Cooktop - Down Draft, Water Heater
Heat Source Propane - Leased
Laundry Main Floor
Exterior
Exterior Feature Deck(s), Patio(s)
Garage Garage - Side Entry, Garage Door Opener, Inside Access, Oversized
Garage Spaces 3.0
Utilities Available Cable TV
Waterfront N
Water Access N
Roof Type Pitched,Shingle
Accessibility None
Porch Deck(s), Patio(s)
Parking Type Attached Garage
Attached Garage 3
Total Parking Spaces 3
Garage Y
Building
Lot Description Corner, Level, Open, Front Yard, Rear Yard, SideYard(s)
Story 2
Foundation Block
Sewer On Site Septic
Water Private
Architectural Style Colonial
Level or Stories 2
Additional Building Above Grade, Below Grade
Structure Type Cathedral Ceilings,9'+ Ceilings
New Construction N
Schools
High Schools Council Rock High School North
School District Council Rock
Others
HOA Fee Include Common Area Maintenance
Senior Community No
Tax ID 47-007-046-017
Ownership Fee Simple
SqFt Source Estimated
Security Features Security System
Acceptable Financing Conventional
Listing Terms Conventional
Financing Conventional
Special Listing Condition Standard
Read Less Info
Want to know what your home might be worth? Contact us for a FREE valuation!

Our team is ready to help you sell your home for the highest possible price ASAP

Bought with Robert J Kowalchik • Compass RE

"My job is to find and attract mastery-based agents to the office, protect the culture, and make sure everyone is happy! "






