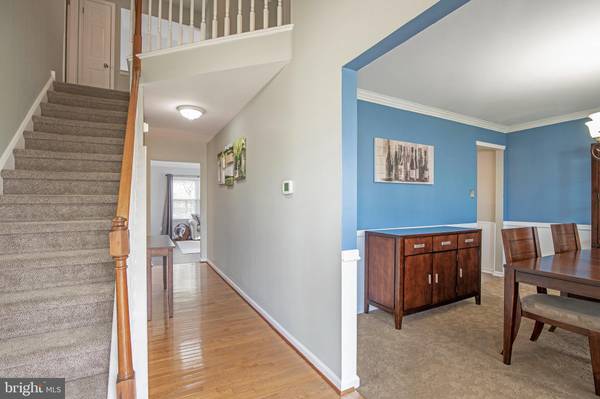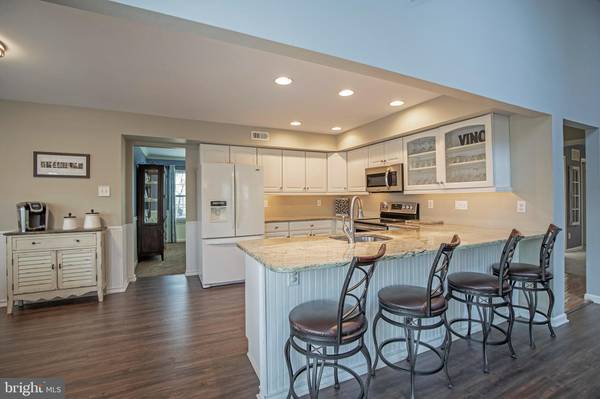$490,000
$435,000
12.6%For more information regarding the value of a property, please contact us for a free consultation.
3 Beds
3 Baths
1,998 SqFt
SOLD DATE : 05/10/2022
Key Details
Sold Price $490,000
Property Type Single Family Home
Sub Type Detached
Listing Status Sold
Purchase Type For Sale
Square Footage 1,998 sqft
Price per Sqft $245
Subdivision Saddlebrook
MLS Listing ID PABU2021076
Sold Date 05/10/22
Style Cape Cod
Bedrooms 3
Full Baths 2
Half Baths 1
HOA Fees $17/qua
HOA Y/N Y
Abv Grd Liv Area 1,998
Originating Board BRIGHT
Year Built 1997
Annual Tax Amount $6,041
Tax Year 2022
Lot Size 0.316 Acres
Acres 0.32
Lot Dimensions 73.00 x 131.00
Property Description
Perfectly presented, this 3 bedroom 2.5 bath home situated in the Saddlebrook Community of Dublin Borough is ready for new buyers to love and adore. From the moment you pull up to this home, you are invited to envision quiet mornings on the porch sipping your coffee as you peacefully plan your day. Entering this home youll feel the warmth of the sun that streams through and youre drawn to what lays ahead. Beautiful hardwood flooring throughout your entry adds to the appeal of the open-bright space that welcomes your guests to your home. A dining room to the right of your entrance seamlessly flows into a spacious kitchen; this open-concept kitchen and living room area are perfect for intimate dinner parties or holiday gatherings with family and friends. The high ceilings, surrounding windows, sliding glass doors and stunning built-ins that flank the double-sided gas fireplace accentuate the sophistication and function of this room. On the opposite side of the fireplace is a wonderfully sized first floor owners suite, a perfect retreat to tuck away with a great book to unwind at the end of a long day. For all those clothing enthusiasts is a large walk-in closet and an adjacent bathroom with soaking tub and separate stall shower. Finishing off this first floor is a half-bath and access to a private laundry area. Upstairs are two additional bedrooms and an updated bathroom with new tiled shower and bath area. Additional living space is offered in the finished basement where gameday is a given and fun times are unlimited. An unfinished space is currently used as an at-home gym and storage for your treasured items to be safely tucked away.
An extension of your home, right through the sliding glass doors, you are led onto a trex deck and into a private yard with beautiful plantings that bloom perfectly in the Spring. Many BBQs, games of horseshoe and cornhole, nights around the firepit and many laughs have been enjoyed; this is the entertainer's dream. This home will not last, it is the beginning of your tomorrows, so schedule your tour and turn the key to your future.
Location
State PA
County Bucks
Area Dublin Boro (10110)
Zoning R1
Rooms
Other Rooms Living Room, Dining Room, Primary Bedroom, Bedroom 2, Kitchen, Family Room, Other
Basement Full, Fully Finished
Main Level Bedrooms 1
Interior
Interior Features Kitchen - Eat-In, Primary Bath(s), Skylight(s), Stall Shower, WhirlPool/HotTub
Hot Water Natural Gas
Heating Forced Air, Heat Pump - Gas BackUp
Cooling Central A/C
Flooring Fully Carpeted, Wood
Fireplaces Number 1
Fireplaces Type Gas/Propane
Equipment Built-In Microwave, Dishwasher, Disposal
Fireplace Y
Appliance Built-In Microwave, Dishwasher, Disposal
Heat Source Natural Gas
Laundry Main Floor
Exterior
Exterior Feature Deck(s), Patio(s), Porch(es)
Garage Garage - Front Entry, Inside Access, Garage Door Opener
Garage Spaces 5.0
Utilities Available Cable TV
Waterfront N
Water Access N
Roof Type Pitched,Shingle
Accessibility None
Porch Deck(s), Patio(s), Porch(es)
Parking Type Attached Garage, Driveway
Attached Garage 2
Total Parking Spaces 5
Garage Y
Building
Lot Description Backs to Trees
Story 1.5
Foundation Concrete Perimeter
Sewer Public Sewer
Water Public
Architectural Style Cape Cod
Level or Stories 1.5
Additional Building Above Grade, Below Grade
New Construction N
Schools
Elementary Schools Bedminster
Middle Schools Pennridge North
High Schools Pennrdige
School District Pennridge
Others
Pets Allowed Y
HOA Fee Include Common Area Maintenance
Senior Community No
Tax ID 10-002-028-016
Ownership Fee Simple
SqFt Source Assessor
Special Listing Condition Standard
Pets Description No Pet Restrictions
Read Less Info
Want to know what your home might be worth? Contact us for a FREE valuation!

Our team is ready to help you sell your home for the highest possible price ASAP

Bought with Patrick Klimaski • Keller Williams Real Estate-Doylestown

"My job is to find and attract mastery-based agents to the office, protect the culture, and make sure everyone is happy! "






