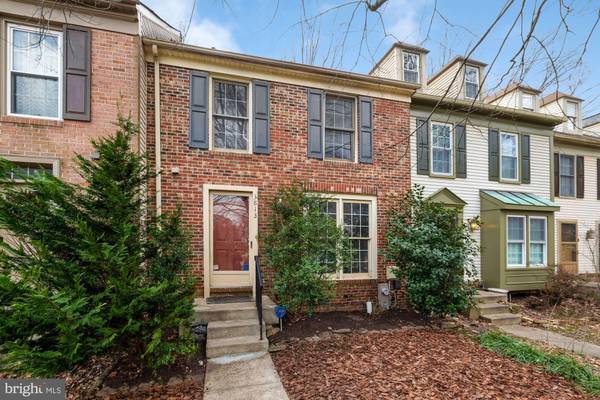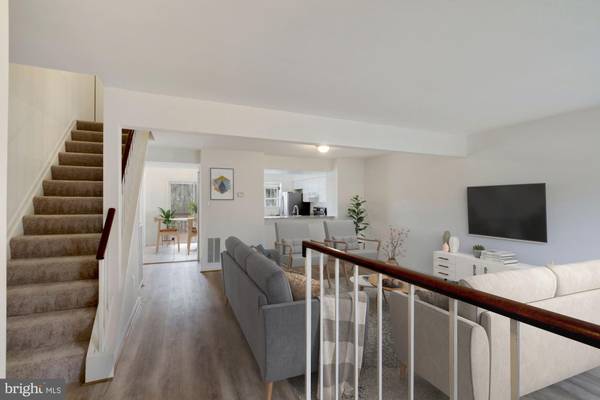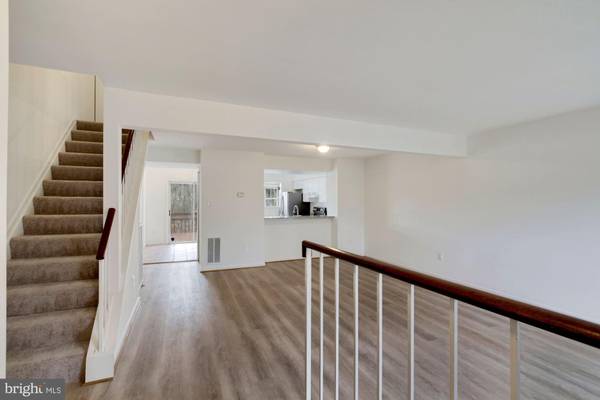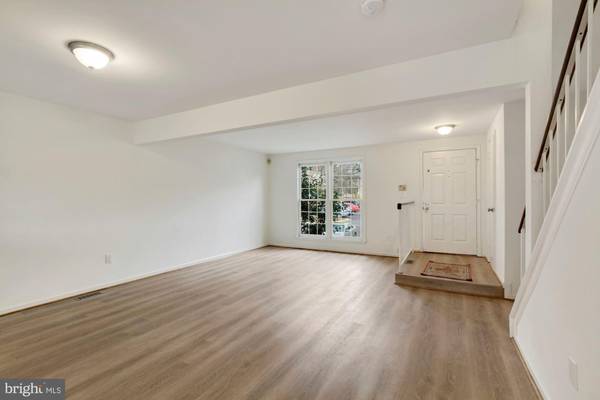$380,000
$365,000
4.1%For more information regarding the value of a property, please contact us for a free consultation.
3 Beds
3 Baths
1,850 SqFt
SOLD DATE : 02/26/2021
Key Details
Sold Price $380,000
Property Type Townhouse
Sub Type Interior Row/Townhouse
Listing Status Sold
Purchase Type For Sale
Square Footage 1,850 sqft
Price per Sqft $205
Subdivision Silver Spring Cntry Club
MLS Listing ID MDMC741478
Sold Date 02/26/21
Style Traditional,Colonial
Bedrooms 3
Full Baths 2
Half Baths 1
HOA Fees $116/mo
HOA Y/N Y
Abv Grd Liv Area 1,400
Originating Board BRIGHT
Year Built 1986
Annual Tax Amount $3,360
Tax Year 2020
Lot Size 2,000 Sqft
Acres 0.05
Property Description
Offers, if any, due by 12:00PM on Tuesday, 1/26 and will be reviewed that evening. Don't miss this spacious, move-in ready brick townhome! Main level features large, open living room with new laminate flooring, table-space kitchen with granite countertops & all-new stainless-steel appliances & updated powder room. Upper level includes large owners suite with vaulted ceilings, renovated owners bathroom and hall bathroom, plus two additional bedrooms. Huge walkout lower-level with rec room, wood burning fireplace, storage room with brand-new washer & dryer plus rough-in to add basement bathroom. New carpet and fresh paint throughout. Large deck & patio overlooking trees are perfect for entertaining. Just minutes to ICC, US-29 & I-95 with quick access to DC, Baltimore and everywhere in between. BRAND NEW ROOF BEING INSTALLED ON 1/26! 1-YEAR HOME WARRANTY INCLUDED.
Location
State MD
County Montgomery
Zoning R90
Rooms
Basement Other
Interior
Interior Features Attic, Carpet, Ceiling Fan(s), Dining Area, Floor Plan - Open, Kitchen - Eat-In, Primary Bath(s), Upgraded Countertops
Hot Water Electric
Heating Forced Air
Cooling Ceiling Fan(s), Central A/C, Heat Pump(s)
Fireplaces Number 1
Fireplaces Type Wood
Equipment Dishwasher, Disposal, Dryer - Electric, Exhaust Fan, Icemaker, Oven - Single, Oven/Range - Electric, Refrigerator, Stainless Steel Appliances, Stove, Washer, Water Heater
Furnishings No
Fireplace Y
Appliance Dishwasher, Disposal, Dryer - Electric, Exhaust Fan, Icemaker, Oven - Single, Oven/Range - Electric, Refrigerator, Stainless Steel Appliances, Stove, Washer, Water Heater
Heat Source Electric
Laundry Basement
Exterior
Garage Spaces 1.0
Parking On Site 1
Amenities Available Community Center, Pool - Outdoor, Pool Mem Avail, Swimming Pool, Bike Trail, Jog/Walk Path, Lake
Water Access N
View Trees/Woods
Accessibility None
Total Parking Spaces 1
Garage N
Building
Story 3
Sewer Public Sewer
Water Public
Architectural Style Traditional, Colonial
Level or Stories 3
Additional Building Above Grade, Below Grade
New Construction N
Schools
Elementary Schools Greencastle
Middle Schools Benjamin Banneker
High Schools Paint Branch
School District Montgomery County Public Schools
Others
Pets Allowed Y
HOA Fee Include Common Area Maintenance,Management,Pool(s),Snow Removal,Trash
Senior Community No
Tax ID 160502463772
Ownership Fee Simple
SqFt Source Assessor
Acceptable Financing Cash, Conventional, FHA, VA
Horse Property N
Listing Terms Cash, Conventional, FHA, VA
Financing Cash,Conventional,FHA,VA
Special Listing Condition Standard
Pets Allowed No Pet Restrictions
Read Less Info
Want to know what your home might be worth? Contact us for a FREE valuation!

Our team is ready to help you sell your home for the highest possible price ASAP

Bought with Lloidy Guevara • Compass
"My job is to find and attract mastery-based agents to the office, protect the culture, and make sure everyone is happy! "






