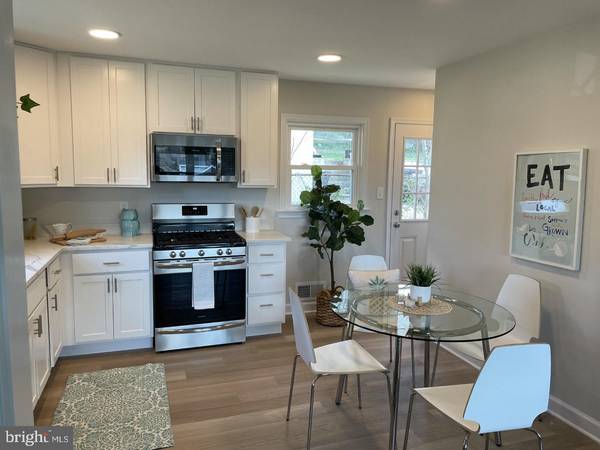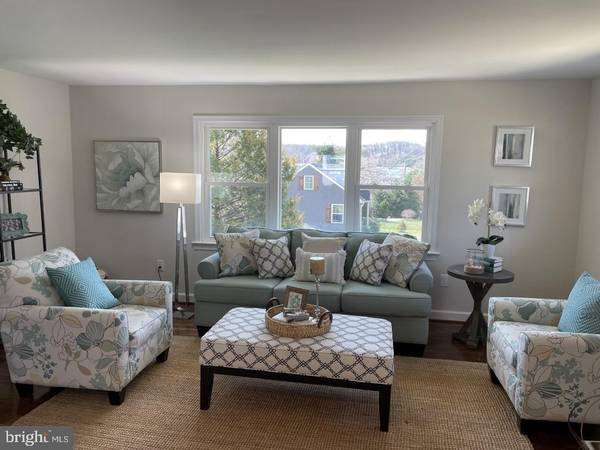$415,000
$439,900
5.7%For more information regarding the value of a property, please contact us for a free consultation.
4 Beds
2 Baths
1,800 SqFt
SOLD DATE : 05/20/2021
Key Details
Sold Price $415,000
Property Type Single Family Home
Sub Type Detached
Listing Status Sold
Purchase Type For Sale
Square Footage 1,800 sqft
Price per Sqft $230
Subdivision Wildercroft
MLS Listing ID MDPG600968
Sold Date 05/20/21
Style Raised Ranch/Rambler
Bedrooms 4
Full Baths 2
HOA Y/N N
Abv Grd Liv Area 1,000
Originating Board BRIGHT
Year Built 1964
Annual Tax Amount $3,482
Tax Year 2020
Lot Size 8,080 Sqft
Acres 0.19
Property Description
Gorgeous 4 Bedroom 2 Full Bath on corner lot. Totally renovated from inside to outside, no stone unturned. The home is featuring an open concept kitchen with slow close cabinets, Quartz countertops, ceramic tile floors, and brand new stainless steel appliances. The main floors are refinished with a wood stained finish and are real oak hardwood. Lower level with 1 generous bedroom and a full bathroom. The finished lower level boasts tons of space with an exterior exit door to the backyard. New interior doors, front walkway, siding, gutters, soffit and fascia, water heater, HVAC Condenser, Roof and Windows. Exterior has been professionally landscaped and there is plenty of room in the fenced in yard. Very convenient to shopping, food and major roads such as 50 , 295 and 495 that are just minutes away. A Must See!
Location
State MD
County Prince Georges
Zoning R55
Rooms
Basement Connecting Stairway, Daylight, Full, Fully Finished, Full, Improved, Interior Access, Outside Entrance, Rear Entrance, Space For Rooms, Walkout Level, Windows
Main Level Bedrooms 3
Interior
Interior Features Attic, Carpet, Entry Level Bedroom, Family Room Off Kitchen, Floor Plan - Traditional, Floor Plan - Open, Kitchen - Eat-In, Kitchen - Table Space, Recessed Lighting, Upgraded Countertops, Wood Floors
Hot Water Natural Gas
Cooling Central A/C
Flooring Hardwood, Carpet, Ceramic Tile
Equipment Built-In Microwave, Built-In Range, Dishwasher, Exhaust Fan, Oven - Single, Refrigerator, Stainless Steel Appliances, Stove
Fireplace N
Appliance Built-In Microwave, Built-In Range, Dishwasher, Exhaust Fan, Oven - Single, Refrigerator, Stainless Steel Appliances, Stove
Heat Source Natural Gas
Exterior
Exterior Feature Porch(es)
Garage Spaces 2.0
Fence Chain Link
Water Access N
Roof Type Architectural Shingle
Accessibility None
Porch Porch(es)
Total Parking Spaces 2
Garage N
Building
Story 2
Sewer Public Sewer
Water Public
Architectural Style Raised Ranch/Rambler
Level or Stories 2
Additional Building Above Grade, Below Grade
New Construction N
Schools
School District Prince George'S County Public Schools
Others
Senior Community No
Tax ID 17202196467
Ownership Fee Simple
SqFt Source Assessor
Special Listing Condition Standard
Read Less Info
Want to know what your home might be worth? Contact us for a FREE valuation!

Our team is ready to help you sell your home for the highest possible price ASAP

Bought with Joaquin Cerritos • RE/MAX Realty Group
"My job is to find and attract mastery-based agents to the office, protect the culture, and make sure everyone is happy! "






