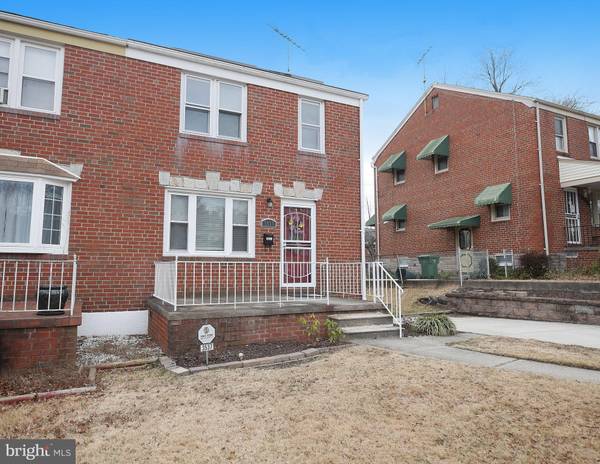$162,000
$162,000
For more information regarding the value of a property, please contact us for a free consultation.
3 Beds
2 Baths
1,550 SqFt
SOLD DATE : 03/19/2020
Key Details
Sold Price $162,000
Property Type Single Family Home
Sub Type Twin/Semi-Detached
Listing Status Sold
Purchase Type For Sale
Square Footage 1,550 sqft
Price per Sqft $104
Subdivision Hamilton Heights
MLS Listing ID MDBA498508
Sold Date 03/19/20
Style Traditional,Colonial
Bedrooms 3
Full Baths 1
Half Baths 1
HOA Y/N N
Abv Grd Liv Area 1,200
Originating Board BRIGHT
Year Built 1955
Annual Tax Amount $3,232
Tax Year 2019
Lot Size 4,791 Sqft
Acres 0.11
Lot Dimensions 35.5X115.6
Property Description
All brick semi-detached 3 bed rooms, 1.5 baths home with many updates for comforts and modern living. Close to bus lines, and major roads. Beautiful floors and some new light fixtures. Solar panels to reduce the electricity costs, the lease is to be assumed by Buyer. Stainless steel appliances and new granite counter top for new owner to enjoy. Fenced rear yard with a large composite deck (2014), Water Heater replaced 2019, CAC replaced in 2012, Shed replaced in 2017. Home has awnings on rear and side windows that add extra shade in summer. Front porch for enjoying sunrises. The paved driveway guarantees at least 1 parking space. Recently finished lower level family room with a dry bar and recessed lights bid you and your friends welcome.
Location
State MD
County Baltimore City
Zoning R-4
Direction Northeast
Rooms
Other Rooms Living Room, Dining Room, Bedroom 2, Bedroom 3, Kitchen, Family Room, Bedroom 1, Laundry, Utility Room, Bathroom 1
Basement Connecting Stairway, Drainage System, Full, Fully Finished, Heated, Interior Access, Sump Pump, Walkout Stairs, Other
Interior
Interior Features Attic/House Fan, Built-Ins, Ceiling Fan(s), Floor Plan - Traditional, Kitchen - Galley, Recessed Lighting, Wood Floors
Hot Water Natural Gas
Heating Forced Air
Cooling Central A/C, Ceiling Fan(s)
Flooring Wood, Tile/Brick, Carpet
Equipment Built-In Microwave, Dishwasher, Disposal, Dryer - Electric, Microwave, Oven/Range - Gas, Refrigerator, Stainless Steel Appliances, Water Heater, Washer
Furnishings No
Fireplace N
Window Features Double Pane,ENERGY STAR Qualified,Replacement,Screens
Appliance Built-In Microwave, Dishwasher, Disposal, Dryer - Electric, Microwave, Oven/Range - Gas, Refrigerator, Stainless Steel Appliances, Water Heater, Washer
Heat Source Natural Gas
Laundry Basement
Exterior
Fence Chain Link
Utilities Available Cable TV, Electric Available, Phone Available, Water Available, Sewer Available
Waterfront N
Water Access N
View City, Street
Roof Type Asphalt
Accessibility Level Entry - Main, Other
Parking Type Driveway, On Street
Garage N
Building
Lot Description Landscaping
Story 2
Sewer Public Sewer
Water Public
Architectural Style Traditional, Colonial
Level or Stories 2
Additional Building Above Grade, Below Grade
New Construction N
Schools
Elementary Schools Woodhome Elementary-Middle School
School District Baltimore City Public Schools
Others
Senior Community No
Tax ID 0327045555 199
Ownership Fee Simple
SqFt Source Assessor
Security Features Carbon Monoxide Detector(s),Smoke Detector
Acceptable Financing Cash, FHA, VA, Conventional, Other
Horse Property N
Listing Terms Cash, FHA, VA, Conventional, Other
Financing Cash,FHA,VA,Conventional,Other
Special Listing Condition Standard
Read Less Info
Want to know what your home might be worth? Contact us for a FREE valuation!

Our team is ready to help you sell your home for the highest possible price ASAP

Bought with Asia C Whitlock • Coldwell Banker Realty

"My job is to find and attract mastery-based agents to the office, protect the culture, and make sure everyone is happy! "






