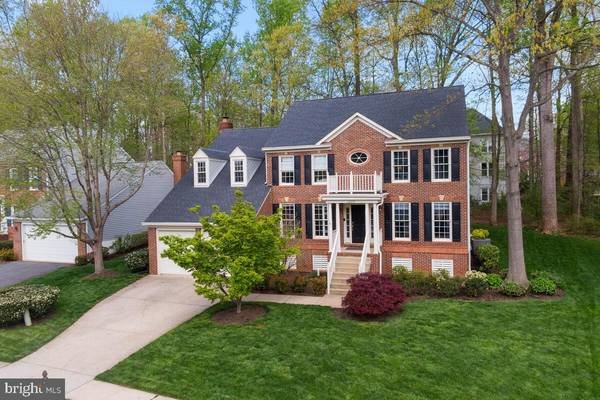$861,000
$765,000
12.5%For more information regarding the value of a property, please contact us for a free consultation.
4 Beds
4 Baths
3,904 SqFt
SOLD DATE : 05/19/2021
Key Details
Sold Price $861,000
Property Type Single Family Home
Sub Type Detached
Listing Status Sold
Purchase Type For Sale
Square Footage 3,904 sqft
Price per Sqft $220
Subdivision Centreville Green
MLS Listing ID VAFX1192576
Sold Date 05/19/21
Style Colonial
Bedrooms 4
Full Baths 3
Half Baths 1
HOA Fees $75/qua
HOA Y/N Y
Abv Grd Liv Area 2,940
Originating Board BRIGHT
Year Built 1993
Annual Tax Amount $7,603
Tax Year 2021
Lot Size 10,340 Sqft
Acres 0.24
Property Description
Stately brick front colonial in the heart of Clifton! Kitchen features brand new backsplash, large island and updated lighting. Family room off of the kitchen with wood burning fireplace with custom mantle. Large dining room and living room. Spacious main level office. Hardwoods throughout the main level. Vast master bedroom with dual closets and hardwood flooring. Completely remodeled master bathroom with clawfoot tub, separate vanities and private frameless shower. Lower level features den/5th bedroom, full bathroom, storage room and recreation room. Entertain and enjoy living outdoors on your screened-in porch oasis. Situated close to shopping and dining, the property is within walking distance of the shops at The Colonnade at Union Mill. Fair Lakes Shopping Center, Fair Lakes Promenade, Fairfax Corner, Wegman's and Fair Oaks Mall are all just minutes away. This location is very favorably situated for commuters and travelers. Conveniently located near the Fairfax County Parkway, Routes 28 and 29, I-66, the Stringfellow Park and Ride and Dulles Airport.
Location
State VA
County Fairfax
Zoning 304
Rooms
Other Rooms Living Room, Dining Room, Bedroom 2, Bedroom 3, Bedroom 4, Kitchen, Family Room, Den, Bedroom 1, Laundry, Office, Recreation Room, Storage Room, Screened Porch
Basement Full, Rear Entrance, Walkout Stairs
Interior
Interior Features Kitchen - Island, Kitchen - Table Space, Wood Floors, Carpet, Ceiling Fan(s), Crown Moldings, Family Room Off Kitchen, Kitchen - Eat-In
Hot Water Natural Gas
Heating Forced Air
Cooling Central A/C
Flooring Hardwood
Fireplaces Number 1
Fireplaces Type Wood
Equipment Built-In Microwave, Dishwasher, Disposal, Cooktop, Dryer, Icemaker, Stove, Washer
Fireplace Y
Appliance Built-In Microwave, Dishwasher, Disposal, Cooktop, Dryer, Icemaker, Stove, Washer
Heat Source Natural Gas
Laundry Main Floor
Exterior
Exterior Feature Porch(es), Deck(s), Screened
Garage Garage - Front Entry
Garage Spaces 4.0
Amenities Available Pool - Outdoor, Tennis Courts, Jog/Walk Path, Tot Lots/Playground
Waterfront N
Water Access N
View Trees/Woods
Accessibility None
Porch Porch(es), Deck(s), Screened
Parking Type Driveway, Attached Garage
Attached Garage 2
Total Parking Spaces 4
Garage Y
Building
Lot Description Backs to Trees
Story 3
Sewer Public Sewer
Water Public
Architectural Style Colonial
Level or Stories 3
Additional Building Above Grade, Below Grade
Structure Type Vaulted Ceilings
New Construction N
Schools
Elementary Schools Union Mill
Middle Schools Liberty
High Schools Centreville
School District Fairfax County Public Schools
Others
Senior Community No
Tax ID 0553 07060013
Ownership Fee Simple
SqFt Source Assessor
Security Features Security System
Special Listing Condition Standard
Read Less Info
Want to know what your home might be worth? Contact us for a FREE valuation!

Our team is ready to help you sell your home for the highest possible price ASAP

Bought with Jae Alexander Khu • Berkshire Hathaway HomeServices PenFed Realty

"My job is to find and attract mastery-based agents to the office, protect the culture, and make sure everyone is happy! "






