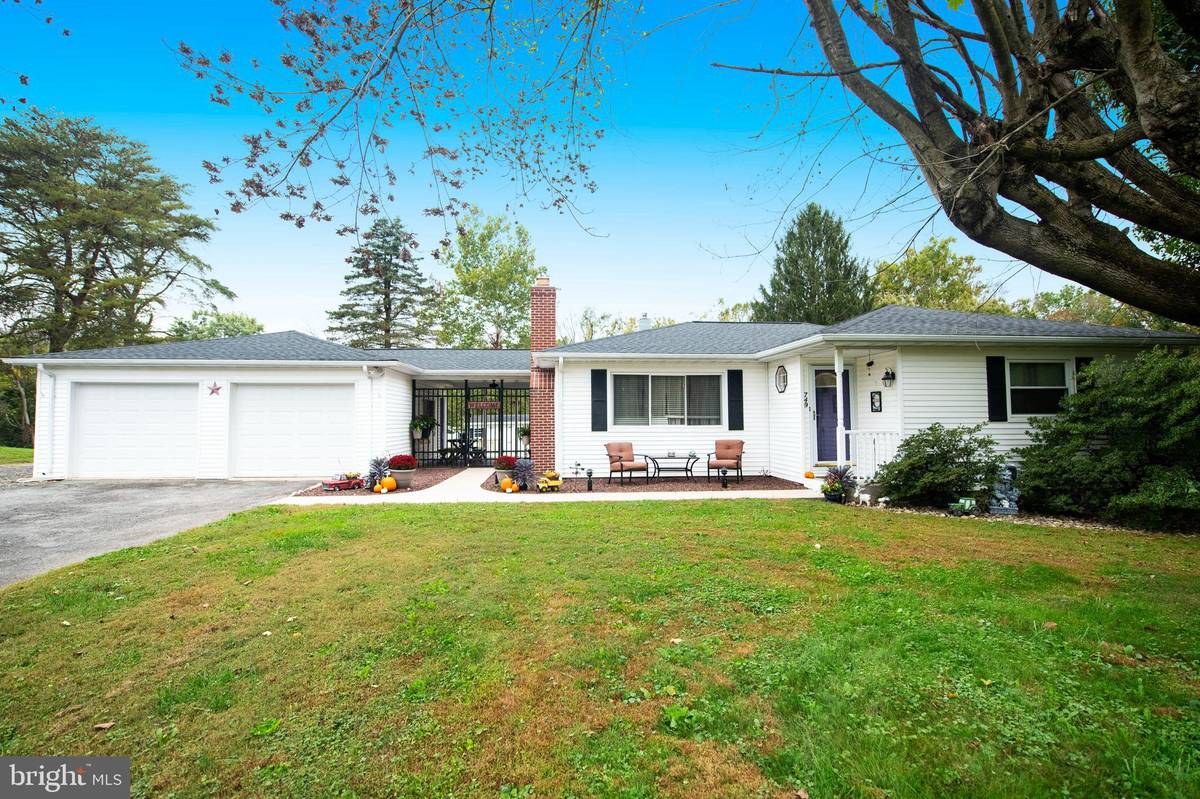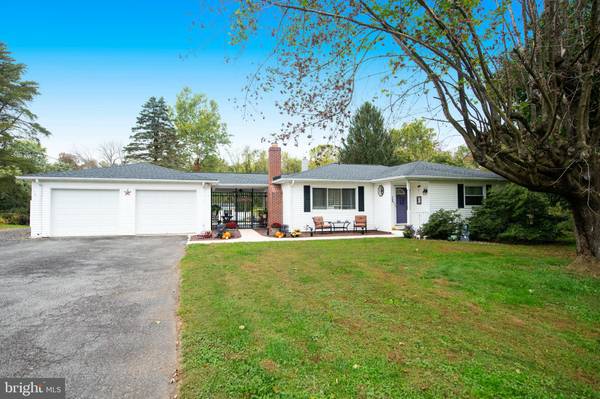$290,000
$290,000
For more information regarding the value of a property, please contact us for a free consultation.
3 Beds
1 Bath
1,772 SqFt
SOLD DATE : 11/29/2021
Key Details
Sold Price $290,000
Property Type Single Family Home
Sub Type Detached
Listing Status Sold
Purchase Type For Sale
Square Footage 1,772 sqft
Price per Sqft $163
Subdivision Conowingo
MLS Listing ID MDCC2000157
Sold Date 11/29/21
Style Ranch/Rambler
Bedrooms 3
Full Baths 1
HOA Y/N N
Abv Grd Liv Area 1,188
Originating Board BRIGHT
Year Built 1964
Annual Tax Amount $2,098
Tax Year 2020
Lot Size 0.430 Acres
Acres 0.43
Property Description
Well maintained and appointed single family rancher with breezeway connecting to over-sized two car garage perfectly situated on .43 acre lot in Conowingo MD! The extra-large driveway welcomes you and provides more than ample parking for family and guests! Enter the hardwood foyer to a living room and dining room combination area featuring hardwood flooring, recessed lighting and a brick hearth wood burning fireplace with mantle. Spacious country kitchen with ample oak cabinetry, recessed lighting, white appliances, double sink and pantry also affords added space for a breakfast nook or island! Main level full bathroom features ceramic tile flooring, full tub and shower, vanity, and linen closet. The primary bedroom and additional two bedrooms feature hardwood flooring throughout, ceiling fans in the primary bedroom and second bedroom and each are amply sized! The lower level's abundant space features rooms for all your wishes! You may enjoy a large family room to that compliment this level with an additional hobby/craft room, exercise room or office space and more than adequate storage for anyone! The side entry in the kitchen leads to a delightful covered breezeway providing access to the patio and fully fenced rear yard with an over-sized shed for all your gardening tools or lawn equipment. The covered breezeway also leads to the garage entry, This garage will please a buyer searching for the perfect workshop area with vehicle parking. The current owners have made wonderful upgrades during their ownership for the new home owner. These upgrades include: Roof 2017, Water Heater 2019, Recessed Lighting in Kitchen, Living Room and Lower Level, addition of exterior lighting to include driveway lamp post and landscape lighting, New Well Pressure Tank 2019, All New Interior Receptacles and Switches, New Attic Insulation, New Parging of Home Foundation, Bathroom Exhaust Fan Added, Garage with New 100 AMP Service, Garage HVAC Split System, Garage Ceiling and Walls Insulated! Come take a personal tour!
Location
State MD
County Cecil
Zoning NAR
Rooms
Other Rooms Living Room, Dining Room, Primary Bedroom, Bedroom 2, Bedroom 3, Kitchen, Family Room, Foyer, Exercise Room, Storage Room, Bathroom 1, Hobby Room
Basement Daylight, Partial, Connecting Stairway, Interior Access, Partially Finished
Main Level Bedrooms 3
Interior
Interior Features Attic, Ceiling Fan(s), Combination Dining/Living, Dining Area, Entry Level Bedroom, Floor Plan - Traditional, Kitchen - Table Space, Pantry, Recessed Lighting, Tub Shower, Wainscotting, Window Treatments, Wood Floors
Hot Water Electric
Heating Forced Air
Cooling Ceiling Fan(s), Central A/C
Flooring Ceramic Tile, Hardwood, Vinyl
Fireplaces Number 1
Fireplaces Type Brick, Mantel(s), Wood
Equipment Built-In Microwave, Dishwasher, Dryer - Electric, Exhaust Fan, Oven/Range - Electric, Refrigerator, Washer, Water Heater
Furnishings No
Fireplace Y
Window Features Double Pane,Vinyl Clad
Appliance Built-In Microwave, Dishwasher, Dryer - Electric, Exhaust Fan, Oven/Range - Electric, Refrigerator, Washer, Water Heater
Heat Source Oil
Laundry Basement, Dryer In Unit, Has Laundry, Lower Floor, Washer In Unit
Exterior
Exterior Feature Breezeway, Patio(s)
Garage Garage - Front Entry, Garage Door Opener
Garage Spaces 8.0
Fence Rear, Privacy, Vinyl
Utilities Available Above Ground, Cable TV Available
Waterfront N
Water Access N
Roof Type Asphalt
Accessibility None
Porch Breezeway, Patio(s)
Parking Type Detached Garage, Driveway
Total Parking Spaces 8
Garage Y
Building
Lot Description Cleared, Landscaping
Story 2
Foundation Block
Sewer Private Septic Tank
Water Private, Well
Architectural Style Ranch/Rambler
Level or Stories 2
Additional Building Above Grade, Below Grade
Structure Type Dry Wall
New Construction N
Schools
Elementary Schools Call School Board
Middle Schools Call School Board
High Schools Call School Board
School District Cecil County Public Schools
Others
Pets Allowed Y
Senior Community No
Tax ID 0808007411
Ownership Fee Simple
SqFt Source Assessor
Acceptable Financing Conventional, FHA, VA, USDA
Horse Property N
Listing Terms Conventional, FHA, VA, USDA
Financing Conventional,FHA,VA,USDA
Special Listing Condition Standard
Pets Description No Pet Restrictions
Read Less Info
Want to know what your home might be worth? Contact us for a FREE valuation!

Our team is ready to help you sell your home for the highest possible price ASAP

Bought with Emillie H. Albrecht • EXP Realty, LLC

"My job is to find and attract mastery-based agents to the office, protect the culture, and make sure everyone is happy! "






