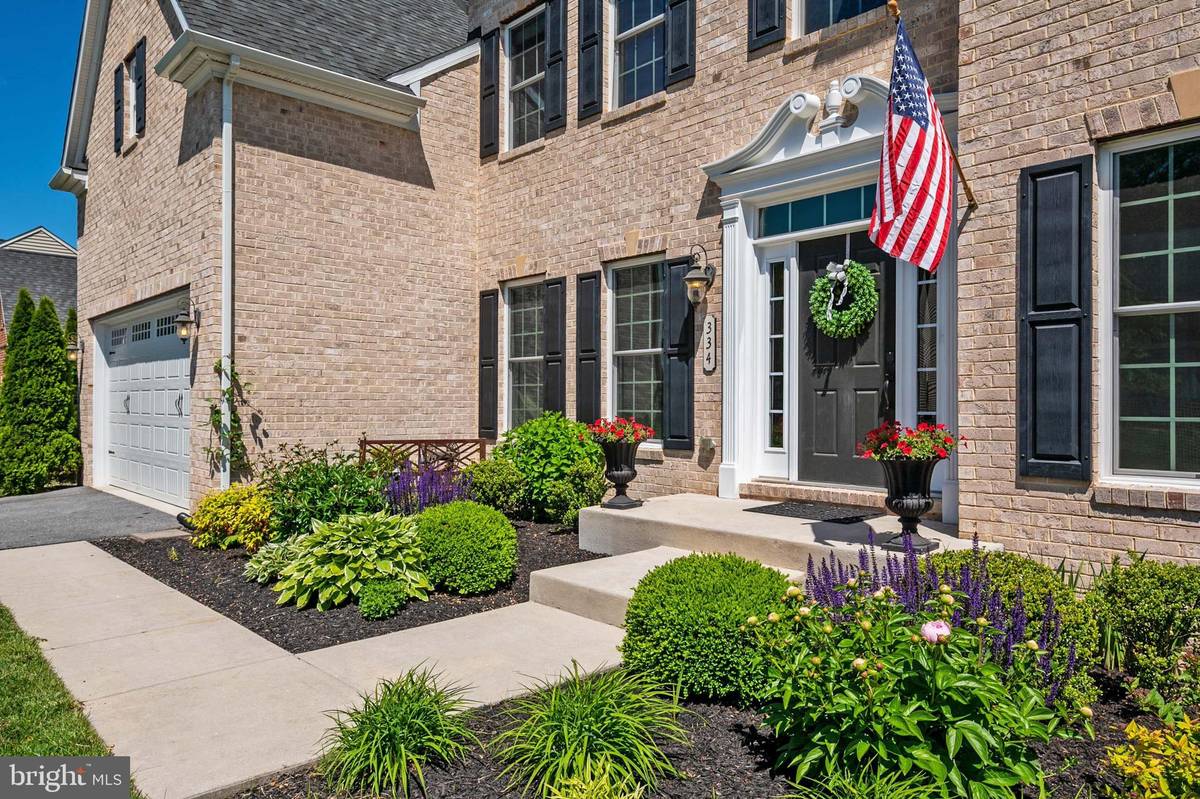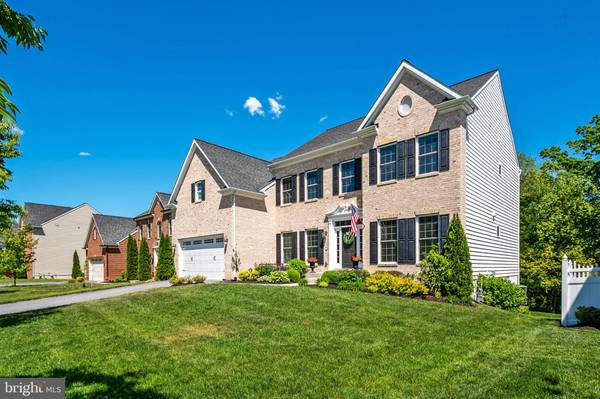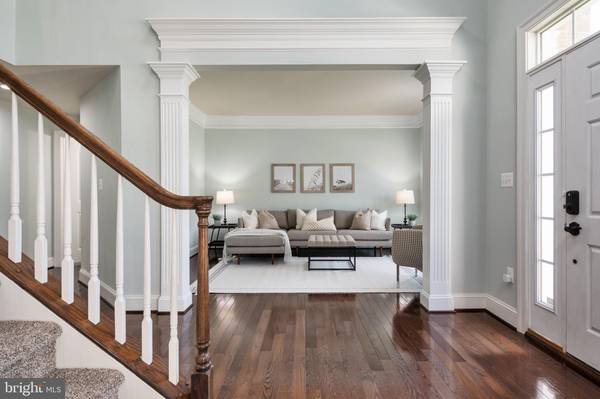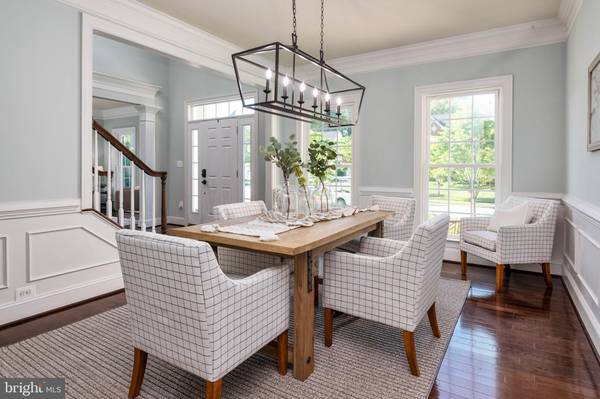$1,150,000
$1,099,900
4.6%For more information regarding the value of a property, please contact us for a free consultation.
5 Beds
5 Baths
5,538 SqFt
SOLD DATE : 06/24/2021
Key Details
Sold Price $1,150,000
Property Type Single Family Home
Sub Type Detached
Listing Status Sold
Purchase Type For Sale
Square Footage 5,538 sqft
Price per Sqft $207
Subdivision Park Ridge
MLS Listing ID MDAA463920
Sold Date 06/24/21
Style Colonial,Transitional
Bedrooms 5
Full Baths 4
Half Baths 1
HOA Fees $35/qua
HOA Y/N Y
Abv Grd Liv Area 3,795
Originating Board BRIGHT
Year Built 2013
Annual Tax Amount $9,221
Tax Year 2021
Lot Size 10,207 Sqft
Acres 0.23
Property Description
You definitely do not want to miss out on this beauty in Severna Park! Over 5000 sq ft of finished space! As you enter in the grand two story foyer, you have a lovely sitting room on your right and a formal dining room on your left. You'll immediately notice the hardwood floors on the entire main level. Heading into the gourmet kitchen, you find yourself in love with all the storage space, cabinets, double ovens and gas cooktop. With a bump out the back, you have room for an additional dining table, sunroom or play area along with seating along the island. The best part about this home is the open floor plan. As you are cooking you can be with everyone else lounging in the family room by the fireplace. Tall built-ins house your prized possessions and family pictures. Bonus main floor office/bedroom is just around the corner for when you need a quiet space to get away. Upstairs you find 3 generous bedrooms for friends and family, but wait till you enter into your Primary bedroom. With a grand double door entryway, your peaceful oasis awaits! Generous sitting room or private covered balcony outside is the perfect place to have your morning coffee or evening beverage. Double walk-in closets mean you no longer have to steal closet space from the other bedrooms again, while separate vanities mean you no longer have to worry about where your toiletries go. The large soaking tub or shower are ready for you to wash all the stresses of the day away. If that isn't enough space, you will certainly be grateful for the basement! As you head downstairs, you notice the massive lounge area and walk-out. Over to the left, you have two additional rooms divided that can be used as a fitness/office/homeschooling/theatre room . A bonus 5th bedroom and full bath are also in the basement making it great as an in-law or au pair suite. Finally, next to the stairs, you discover a storage room that allows you to actually park in the garage. Heading to the garage, you'll find a brand new door and motor installed. A NEMA 14-50 outlet has also been added for your electric vehicle. When you need to get away from all the room inside, you'll blissfully step out on to your composite, low maintenance deck and pergola. Perfect for entertaining or enjoying the calm view of the trees in your backyard. The underground sprinkler system keeps the yard maintenance free. Over $95k in upgrades and improvements have been lovingly put into this house waiting for you to call home. New carpet throughout, new lighting fixtures and freshly painted rooms. Park Ridge neighborhood has direct access to the Baltimore Annapolis trail in your cup-de-sac, and also an open field area as part of the community amenities. Close to all the major highways, Fort Meade, Naval Academy, Kinder Farm Park, Blue Ribbon schools and shopping. Welcome home!
Location
State MD
County Anne Arundel
Zoning RESIDENTIAL
Rooms
Basement Connecting Stairway, Daylight, Partial, Fully Finished, Heated, Improved, Interior Access, Outside Entrance, Poured Concrete, Rear Entrance, Sump Pump, Walkout Level, Windows
Interior
Interior Features Attic, Breakfast Area, Carpet, Ceiling Fan(s), Combination Kitchen/Living, Crown Moldings, Dining Area, Family Room Off Kitchen, Floor Plan - Open, Formal/Separate Dining Room, Kitchen - Gourmet, Kitchen - Island, Pantry, Recessed Lighting, Sprinkler System, Stall Shower, Soaking Tub, Upgraded Countertops, Walk-in Closet(s), Wood Floors
Hot Water Natural Gas
Cooling Central A/C, Ceiling Fan(s), Zoned
Flooring Carpet, Ceramic Tile, Hardwood
Fireplaces Number 1
Fireplaces Type Gas/Propane, Fireplace - Glass Doors, Mantel(s)
Equipment Built-In Microwave, Cooktop, Dishwasher, Disposal, Dryer, Energy Efficient Appliances, Exhaust Fan, Extra Refrigerator/Freezer, Oven - Wall, Stainless Steel Appliances, Water Heater
Fireplace Y
Appliance Built-In Microwave, Cooktop, Dishwasher, Disposal, Dryer, Energy Efficient Appliances, Exhaust Fan, Extra Refrigerator/Freezer, Oven - Wall, Stainless Steel Appliances, Water Heater
Heat Source Natural Gas
Exterior
Exterior Feature Deck(s)
Parking Features Garage - Front Entry, Garage Door Opener
Garage Spaces 6.0
Amenities Available Common Grounds
Water Access N
View Trees/Woods
Roof Type Architectural Shingle
Accessibility None
Porch Deck(s)
Attached Garage 2
Total Parking Spaces 6
Garage Y
Building
Lot Description Backs to Trees, Cul-de-sac
Story 3
Sewer Public Sewer
Water Public
Architectural Style Colonial, Transitional
Level or Stories 3
Additional Building Above Grade, Below Grade
New Construction N
Schools
Elementary Schools Oak Hill
Middle Schools Severna Park
High Schools Severna Park
School District Anne Arundel County Public Schools
Others
HOA Fee Include Road Maintenance
Senior Community No
Tax ID 020363390233191
Ownership Fee Simple
SqFt Source Assessor
Security Features Smoke Detector
Acceptable Financing Cash, Conventional, FHA, VA
Listing Terms Cash, Conventional, FHA, VA
Financing Cash,Conventional,FHA,VA
Special Listing Condition Standard
Read Less Info
Want to know what your home might be worth? Contact us for a FREE valuation!

Our team is ready to help you sell your home for the highest possible price ASAP

Bought with Ryan R Briggs • Anne Arundel Properties, Inc.
"My job is to find and attract mastery-based agents to the office, protect the culture, and make sure everyone is happy! "






