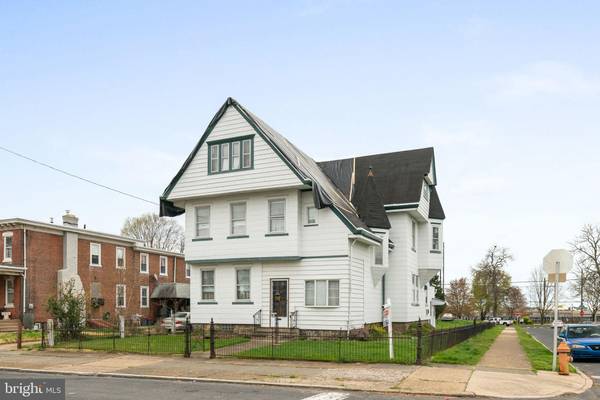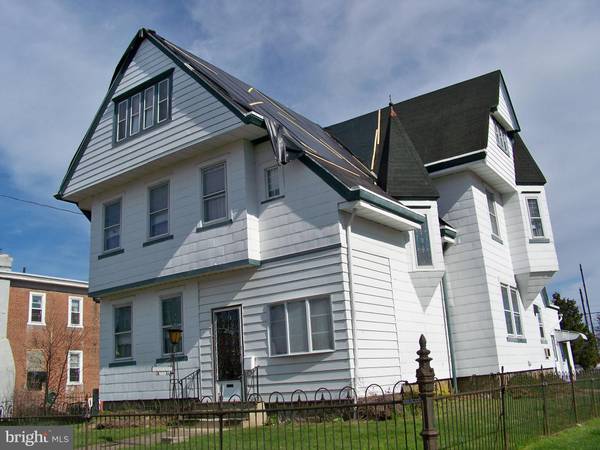$253,000
$250,000
1.2%For more information regarding the value of a property, please contact us for a free consultation.
5 Beds
3 Baths
3,500 SqFt
SOLD DATE : 06/24/2021
Key Details
Sold Price $253,000
Property Type Single Family Home
Sub Type Detached
Listing Status Sold
Purchase Type For Sale
Square Footage 3,500 sqft
Price per Sqft $72
Subdivision Tacony
MLS Listing ID PAPH1004552
Sold Date 06/24/21
Style Transitional
Bedrooms 5
Full Baths 3
HOA Y/N N
Abv Grd Liv Area 3,500
Originating Board BRIGHT
Annual Tax Amount $3,154
Tax Year 2021
Lot Size 7,500 Sqft
Acres 0.17
Lot Dimensions 50.00 x 150.00
Property Description
This Charmer built late 1800's maintains several original details from the Enlarged entry/door to the woodwork, in-lay wood floors, the Grand turning staircase, alcoves, stained glass, an amazing pocket door entry to one of two gathering rooms, three floors of space, with the 3rd floor being suitable for extended family living quarters including a Bedroom, Living room and kitchenette/dining area. The second floor has four bedrooms and a full bath with a common closet connecting two of the rooms. The main Floor has two gathering/sitting rooms, a formal dining room, newer bath with stall shower, and a secret passage staircase ready to be uncovered once again. The rear-of-the-home kitchen area is awaiting your imagination to bring the ole charmer back to its day as well as it steps down to an enclosed patio area leading to the large covered rear porch. Dining room access to the basement also has exterior access bilco doors. A spacious rear yard with beautiful blooms and a one car detached garage/storage room sits at the property line. Gas heat, hot water and cooking option. So much original detail and charm evident throughout though some updates are needed. Build your equity quick with some sooner than later fixes! Might this 3500 sf Charmer be a $400k+ home with a few updates ??!! Super Easy & Quick Access to Center City Phila or a NJ Bridge .
Location
State PA
County Philadelphia
Area 19135 (19135)
Zoning RSA3
Direction West
Rooms
Other Rooms Living Room, Dining Room, Kitchen, Family Room, Den, Foyer, Sun/Florida Room, Bathroom 1, Bathroom 2, Bathroom 3
Basement Interior Access, Outside Entrance, Partial, Unfinished
Interior
Interior Features 2nd Kitchen, Additional Stairway, Floor Plan - Traditional, Formal/Separate Dining Room, Stain/Lead Glass, Tub Shower, Wood Floors
Hot Water Natural Gas
Heating Forced Air
Cooling Window Unit(s)
Flooring Carpet, Hardwood, Other
Fireplaces Number 2
Fireplaces Type Non-Functioning, Other
Equipment Dryer - Gas, Refrigerator, Washer, Water Heater
Furnishings No
Fireplace Y
Window Features Storm
Appliance Dryer - Gas, Refrigerator, Washer, Water Heater
Heat Source Natural Gas
Laundry Basement
Exterior
Exterior Feature Patio(s), Enclosed, Porch(es)
Garage Other
Garage Spaces 2.0
Fence Other
Waterfront N
Water Access N
Roof Type Asphalt,Unknown
Accessibility None
Porch Patio(s), Enclosed, Porch(es)
Parking Type Detached Garage, Driveway, On Street, Off Street
Total Parking Spaces 2
Garage Y
Building
Lot Description Front Yard, Level, Rear Yard
Story 3
Sewer Private Sewer
Water Public
Architectural Style Transitional
Level or Stories 3
Additional Building Above Grade, Below Grade
New Construction N
Schools
School District The School District Of Philadelphia
Others
Senior Community No
Tax ID 412457000
Ownership Fee Simple
SqFt Source Assessor
Acceptable Financing Cash, Conventional, FHA 203(k), VA
Listing Terms Cash, Conventional, FHA 203(k), VA
Financing Cash,Conventional,FHA 203(k),VA
Special Listing Condition Standard
Read Less Info
Want to know what your home might be worth? Contact us for a FREE valuation!

Our team is ready to help you sell your home for the highest possible price ASAP

Bought with Terrance E Lee • RE/MAX Affiliates

"My job is to find and attract mastery-based agents to the office, protect the culture, and make sure everyone is happy! "






