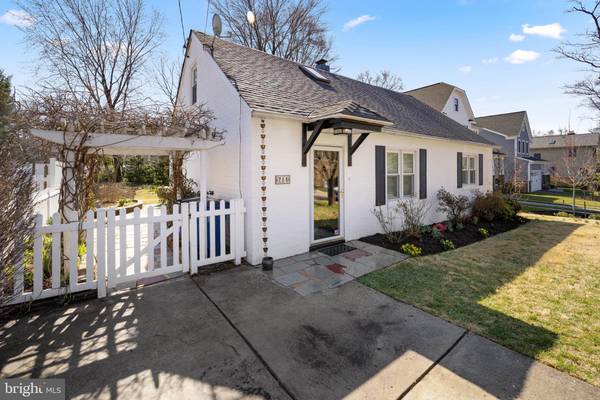$550,000
$495,000
11.1%For more information regarding the value of a property, please contact us for a free consultation.
3 Beds
2 Baths
1,425 SqFt
SOLD DATE : 04/08/2022
Key Details
Sold Price $550,000
Property Type Single Family Home
Sub Type Detached
Listing Status Sold
Purchase Type For Sale
Square Footage 1,425 sqft
Price per Sqft $385
Subdivision Admiral Heights
MLS Listing ID MDAA2027658
Sold Date 04/08/22
Style Cape Cod
Bedrooms 3
Full Baths 2
HOA Y/N N
Abv Grd Liv Area 1,425
Originating Board BRIGHT
Year Built 1957
Annual Tax Amount $5,480
Tax Year 2022
Lot Size 7,200 Sqft
Acres 0.17
Property Description
Charmed existence for your life to start in this magnificent artistic space*Popular Admiral Heights with water access, community pool, & walking distance to shopping and Navy Stadium* Exceptional features like Exposed brick, hand scraped wild hickory 5" plank flooring* 2/3 bedrooms with upper level owners suite with loft/office area and potential 3rd bedroom on Main level Den/Study with closet and window access* Find your own heavenly space in the adorable level fenced backyard, with patio area, professional landscaped with landscape lighting and 14x14 Shed with Electric*Double hung windows updated and both bathrooms updated 2018* Admiral Heights is an amazingly active community with voluntary improvement association, community pool (Pool Bond Conveys $475 Annual) and year round activities and fun*
Location
State MD
County Anne Arundel
Zoning RESIDENTIAL
Rooms
Main Level Bedrooms 2
Interior
Interior Features Breakfast Area, Built-Ins, Ceiling Fan(s), Crown Moldings, Entry Level Bedroom, Floor Plan - Traditional, Kitchen - Eat-In, Recessed Lighting, Stall Shower, Tub Shower, Upgraded Countertops, Window Treatments, Wood Floors
Hot Water Electric
Heating Baseboard - Electric
Cooling Ceiling Fan(s), Window Unit(s), Other
Equipment Dishwasher, Exhaust Fan, Icemaker, Oven/Range - Electric, Refrigerator, Stainless Steel Appliances, Water Heater, Washer, Dryer, Disposal
Furnishings No
Fireplace N
Appliance Dishwasher, Exhaust Fan, Icemaker, Oven/Range - Electric, Refrigerator, Stainless Steel Appliances, Water Heater, Washer, Dryer, Disposal
Heat Source Electric
Laundry Has Laundry
Exterior
Fence Rear, Fully, Other
Utilities Available Phone Available
Amenities Available Pool Mem Avail, Swimming Pool, Picnic Area, Marina/Marina Club, Lake, Common Grounds, Basketball Courts, Beach, Volleyball Courts
Waterfront N
Water Access Y
Accessibility None
Parking Type Driveway, On Street
Garage N
Building
Lot Description Front Yard, Landscaping, Level, Private
Story 2
Foundation Slab
Sewer Public Sewer
Water Public
Architectural Style Cape Cod
Level or Stories 2
Additional Building Above Grade, Below Grade
Structure Type Dry Wall,Brick
New Construction N
Schools
Elementary Schools Germantown
Middle Schools Bates
High Schools Annapolis
School District Anne Arundel County Public Schools
Others
Pets Allowed Y
Senior Community No
Tax ID 020601005343710
Ownership Fee Simple
SqFt Source Assessor
Acceptable Financing Cash, Conventional
Horse Property N
Listing Terms Cash, Conventional
Financing Cash,Conventional
Special Listing Condition Standard
Pets Description Dogs OK, Cats OK
Read Less Info
Want to know what your home might be worth? Contact us for a FREE valuation!

Our team is ready to help you sell your home for the highest possible price ASAP

Bought with Kathleen Moore • Engel & Volkers Annapolis

"My job is to find and attract mastery-based agents to the office, protect the culture, and make sure everyone is happy! "






