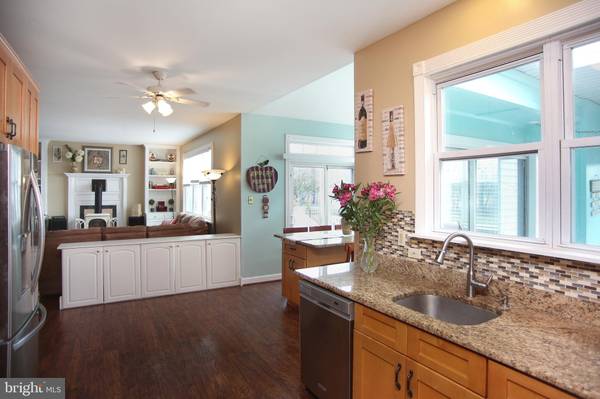$605,000
$600,000
0.8%For more information regarding the value of a property, please contact us for a free consultation.
4 Beds
3 Baths
3,526 SqFt
SOLD DATE : 03/31/2021
Key Details
Sold Price $605,000
Property Type Single Family Home
Sub Type Detached
Listing Status Sold
Purchase Type For Sale
Square Footage 3,526 sqft
Price per Sqft $171
Subdivision Country Greene
MLS Listing ID PABU518010
Sold Date 03/31/21
Style Colonial
Bedrooms 4
Full Baths 2
Half Baths 1
HOA Y/N N
Abv Grd Liv Area 2,926
Originating Board BRIGHT
Year Built 1992
Annual Tax Amount $7,363
Tax Year 2021
Lot Size 0.464 Acres
Acres 0.46
Lot Dimensions 95.00 x 183.00
Property Description
This expanded Devon II model in the secluded and desirable Country Greene neighborhood sits in the award winning Central Bucks School District. A welcoming foyer with hardwood floors lead you straight through to the heart of this home. Here you will find an updated kitchen with new cabinets that are soft close with pullout drawers, granite countertops, tile backsplash and stainless steel appliance with gas cooking. All of this will inspire one's love for cooking while providing plenty of storage space. The breakfast room boasts a custom made granite island with seating for 6, a vaulted ceiling, triple windows and is flanked by sliding glass doors on each side of the room. One door leads to the large Trex deck and the other to the sun-room. The light-filled family room has a propane stove fireplace, built-in bookcases and is open to the kitchen and breakfast room for that open concept feel. Throughout this area of the home you will see newly installed wood-like flooring. The sun-room includes a hot tub for relaxing, tons of windows, skylight and overlooks the backyard and pool area. The nicely sized dining room has plenty of room to meet all of your entertaining needs. Also on the first floor is an office with French doors for privacy, a half bath and a mudroom that leads out to the 2 car side entry garage. As you head to the second floor you will love the hardwood floors that flow throughout the hallway and into all of the bedrooms. The master bedroom suite is just the fortress of solitude that youve been looking for. The bedroom has a vaulted ceiling and lots of windows for natural light. Here you will find 4 large closets and a door that leads to the private outside deck overlooking the backyard and pool. Also encounter a spacious sitting room that could be the perfect spot for an additional office, den, hobby room or exercise spaceThe updated master bathroom includes a soaking tub and separate walk-in shower with glass doors. The additional three bedrooms are all nicely sized with bookcases and ceiling fans. These bedrooms share the full hall bath. The washer/dryer is also located in this space for convenience. Looking for even more living space? The finished basement is sectioned off into four areas: a game room/playroom, office/home school space with a door for privacy, a storage closet, and large storage room with shelving to keep you organized. Last but not least is the backyard oasis. First you will enjoy the wildlife that you will see from the outdoor Trex deck while having your morning coffee, but then the heated Gunite in-ground pool is the real gem of this home. It is 7ft deep with a baby shelf and is surrounded by a stamped concrete pad/walkway. There is plenty of room for your patio table and chairs along with lounge chairs. The pool area is fenced in and property backs to farmland. There is also lots of space for a flower or vegetable garden and the childrens play-set is included. Of special note are the newer windows throughout the home (except sun-room) and Newer Roof. Make your appointment today, this one wont last!
Location
State PA
County Bucks
Area Plumstead Twp (10134)
Zoning R1
Rooms
Other Rooms Living Room, Dining Room, Primary Bedroom, Bedroom 2, Bedroom 3, Bedroom 4, Kitchen, Family Room, Primary Bathroom
Basement Partially Finished, Full
Interior
Interior Features Built-Ins, Ceiling Fan(s), Family Room Off Kitchen, Kitchen - Gourmet
Hot Water Electric
Heating Forced Air
Cooling Central A/C
Fireplaces Number 1
Fireplaces Type Gas/Propane
Fireplace Y
Heat Source Propane - Leased
Laundry Upper Floor
Exterior
Exterior Feature Deck(s)
Garage Garage - Side Entry, Inside Access
Garage Spaces 2.0
Pool In Ground, Fenced
Waterfront N
Water Access N
Accessibility None
Porch Deck(s)
Parking Type Attached Garage
Attached Garage 2
Total Parking Spaces 2
Garage Y
Building
Lot Description Private, Landscaping
Story 2
Sewer Public Septic
Water Public
Architectural Style Colonial
Level or Stories 2
Additional Building Above Grade, Below Grade
New Construction N
Schools
Elementary Schools Groveland
Middle Schools Tohickon
High Schools Central Bucks High School East
School District Central Bucks
Others
Senior Community No
Tax ID 34-035-080
Ownership Fee Simple
SqFt Source Assessor
Special Listing Condition Standard
Read Less Info
Want to know what your home might be worth? Contact us for a FREE valuation!

Our team is ready to help you sell your home for the highest possible price ASAP

Bought with Shana Trichon • Keller Williams Real Estate-Doylestown

"My job is to find and attract mastery-based agents to the office, protect the culture, and make sure everyone is happy! "






