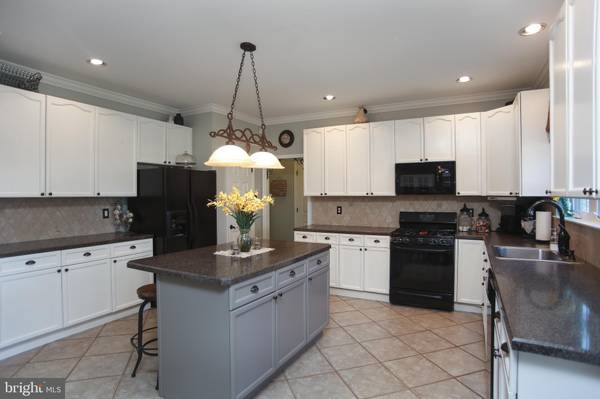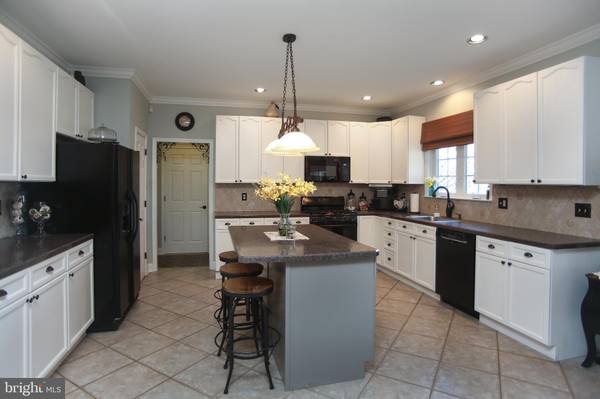$731,000
$650,000
12.5%For more information regarding the value of a property, please contact us for a free consultation.
4 Beds
3 Baths
4,594 SqFt
SOLD DATE : 06/29/2021
Key Details
Sold Price $731,000
Property Type Single Family Home
Sub Type Detached
Listing Status Sold
Purchase Type For Sale
Square Footage 4,594 sqft
Price per Sqft $159
Subdivision Landis Greene
MLS Listing ID PABU523874
Sold Date 06/29/21
Style Colonial
Bedrooms 4
Full Baths 2
Half Baths 1
HOA Y/N N
Abv Grd Liv Area 3,349
Originating Board BRIGHT
Year Built 2000
Annual Tax Amount $9,725
Tax Year 2020
Lot Size 0.553 Acres
Acres 0.55
Lot Dimensions 190.00 x 120.00
Property Description
This 4 bedroom 2.5 bath home is in the highly sought after Landis Green community and is move-in ready, just waiting for you to call it home. As you step into the foyer you are greeted with gorgeous hardwood floors that continue throughout most of the home, including the second floor. To your left youll find the large sun-filled dining room with upgraded moldings and a large bay window, perfect for those special occasions. To the right there are two rooms behind french doors. One is the living room with crown molding and lots of windows. The other is a private home office/den. The office boasts glass french doors out to the rear yard with its own patio for lounging. As you enter the family room with a vaulted ceiling, you will enjoy the beautiful wood burning stone fireplace flanked by windows on both sides. The family room is open to both the kitchen and breakfast room. The nicely sized kitchen has white cabinets, beautifully detailed tile backsplash and a center island with room for seating. The breakfast room has a sliding glass door that leads out to the fabulous outdoor living area, the jewel of the home. You will be wowed by the amazing patio area with an oversized built-in stone wood burning fireplace surrounded by a beautifully built pergola with tons of seating. There is lots of additional patio space for a table and chairs and an additional area with a stone fire pit to enjoy making smore's and stargazing. Back inside, finishing off the first floor is the updated half bathroom and the laundry room with a sink and plenty of cabinets for extra storage. Here you will access the two car garage with more built-in storage. On the second floor of the home, you will find the master bedroom suite. The master bath features a glass enclosed shower, large soaking tub and his and her sinks. You will also be amazed by the walk-in closets. One should be featured in a high end magazine. It is impeccably organized and glamorous with built in shelving, drawers, full length mirror and bumped out window seat. Find 3 additional bedrooms on this level, each with ample closet space. These three bedrooms share the updated hall bath with a double sink vanity. If you are looking for a bit more living space, the finished basement has been completed with great entertaining space to utilize however you need. This neighborhood has its own park for playing, walking, bike riding, and other outdoor activities and sits in the award winning Central Bucks School District with close proximity to shopping, restaurants and commuter routes to NY, NJ and Philly. Of special note are the new roof and newer windows throughout along with a whole house generator.
Location
State PA
County Bucks
Area Plumstead Twp (10134)
Zoning RO
Rooms
Other Rooms Living Room, Dining Room, Primary Bedroom, Bedroom 2, Bedroom 3, Bedroom 4, Kitchen, Family Room, Office, Primary Bathroom, Full Bath
Basement Fully Finished
Interior
Interior Features Ceiling Fan(s), Attic/House Fan
Hot Water Natural Gas
Heating Forced Air
Cooling Central A/C
Flooring Hardwood, Carpet, Ceramic Tile
Fireplaces Number 1
Fireplaces Type Stone
Equipment Oven - Self Cleaning, Dishwasher, Disposal, Built-In Microwave
Fireplace Y
Appliance Oven - Self Cleaning, Dishwasher, Disposal, Built-In Microwave
Heat Source Natural Gas
Laundry Main Floor
Exterior
Garage Garage - Front Entry, Inside Access
Garage Spaces 2.0
Waterfront N
Water Access N
Roof Type Shingle
Accessibility None
Parking Type Attached Garage, Driveway
Attached Garage 2
Total Parking Spaces 2
Garage Y
Building
Story 2
Sewer Public Sewer
Water Public
Architectural Style Colonial
Level or Stories 2
Additional Building Above Grade, Below Grade
New Construction N
Schools
Elementary Schools Groveland
Middle Schools Tohickon
High Schools Central Bucks High School West
School District Central Bucks
Others
Pets Allowed Y
Senior Community No
Tax ID 34-056-107
Ownership Fee Simple
SqFt Source Assessor
Special Listing Condition Standard
Pets Description No Pet Restrictions
Read Less Info
Want to know what your home might be worth? Contact us for a FREE valuation!

Our team is ready to help you sell your home for the highest possible price ASAP

Bought with Sheila Kent • BHHS Fox & Roach-Doylestown

"My job is to find and attract mastery-based agents to the office, protect the culture, and make sure everyone is happy! "






