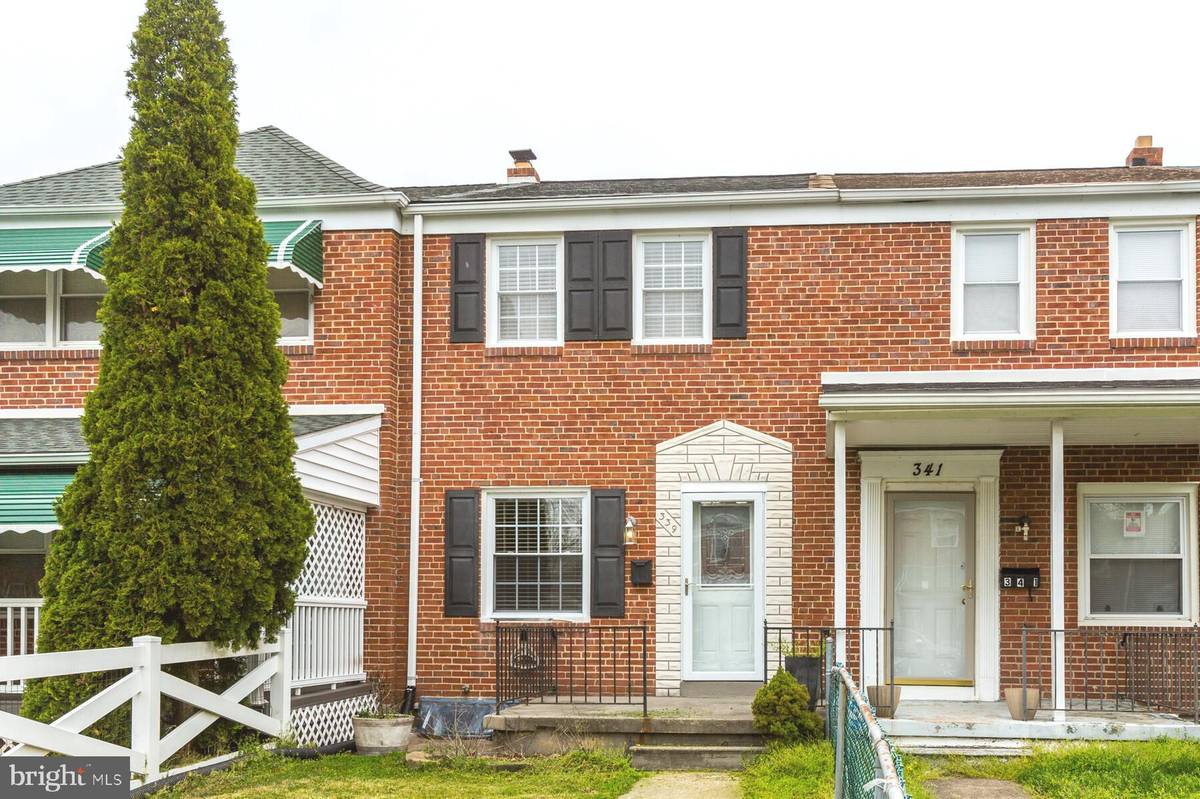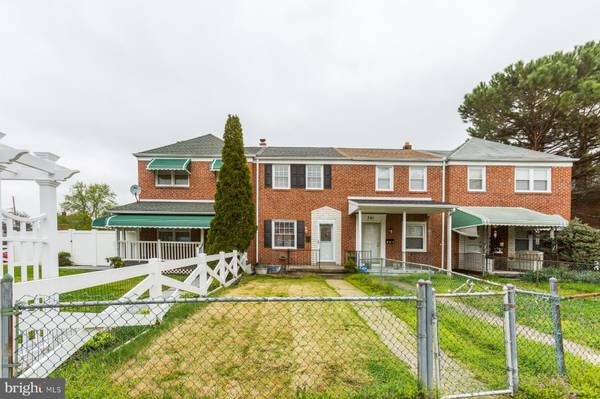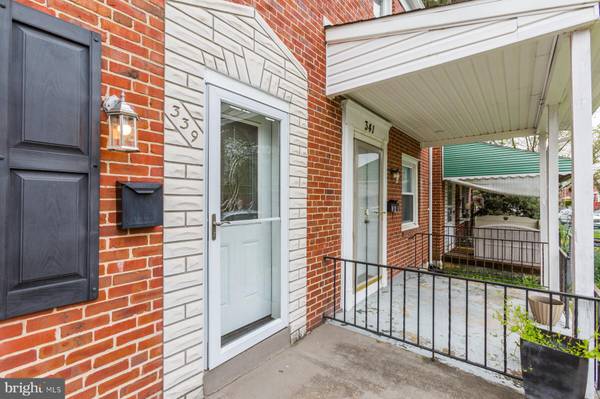$178,000
$165,000
7.9%For more information regarding the value of a property, please contact us for a free consultation.
2 Beds
2 Baths
1,424 SqFt
SOLD DATE : 06/01/2021
Key Details
Sold Price $178,000
Property Type Townhouse
Sub Type Interior Row/Townhouse
Listing Status Sold
Purchase Type For Sale
Square Footage 1,424 sqft
Price per Sqft $125
Subdivision Hawthorne
MLS Listing ID MDBC524424
Sold Date 06/01/21
Style Traditional
Bedrooms 2
Full Baths 2
HOA Y/N N
Abv Grd Liv Area 1,024
Originating Board BRIGHT
Year Built 1954
Annual Tax Amount $2,036
Tax Year 2020
Lot Size 1,648 Sqft
Acres 0.04
Property Description
Must see this lovely 2 bedroom/2 full bath townhome in Middle River! Main level boasts original hardwood floors. Modern kitchen with granite counter top, stainless steel appliances, and convenient built-in dishwasher and microwave . Upper level includes plush carpeted extended master bedroom and hardwood flooring in second bedroom with shared hall bath with tub/shower Fully finished lower level has front carpeted living space as possible 3rd bedroom and full bathroom with shower. Full size washer/dryer included. Roof replaced in 2015. New water heater installed 2016. But there's more!!! This beautiful home comes with a transferrable Home Warranty (all appliances included) through August 2024 and 5K seller credit. Perfect for a first time homebuyer! Property Website ------> http://www.339GrovethornRd.com
Location
State MD
County Baltimore
Zoning RESIDENTIAL
Rooms
Other Rooms Living Room, Dining Room, Bedroom 2, Kitchen, Basement, Bedroom 1, Laundry, Bathroom 1, Bathroom 2
Basement Full, Connecting Stairway, Fully Finished, Rear Entrance, Sump Pump
Interior
Interior Features Wood Floors, Ceiling Fan(s), Carpet, Floor Plan - Traditional
Hot Water Electric
Heating Forced Air
Cooling Central A/C
Flooring Hardwood, Carpet
Equipment Built-In Microwave, Dishwasher, Oven/Range - Gas, Refrigerator, Dryer - Electric, Washer
Furnishings No
Fireplace N
Appliance Built-In Microwave, Dishwasher, Oven/Range - Gas, Refrigerator, Dryer - Electric, Washer
Heat Source Natural Gas
Laundry Lower Floor, Washer In Unit, Dryer In Unit, Basement
Exterior
Water Access N
Roof Type Shingle
Accessibility 2+ Access Exits
Garage N
Building
Story 2
Sewer Public Sewer
Water Public
Architectural Style Traditional
Level or Stories 2
Additional Building Above Grade, Below Grade
Structure Type Dry Wall
New Construction N
Schools
School District Baltimore County Public Schools
Others
Pets Allowed Y
Senior Community No
Tax ID 04151502850570
Ownership Ground Rent
SqFt Source Assessor
Acceptable Financing Cash, Conventional, FHA, VA
Listing Terms Cash, Conventional, FHA, VA
Financing Cash,Conventional,FHA,VA
Special Listing Condition Standard
Pets Allowed No Pet Restrictions
Read Less Info
Want to know what your home might be worth? Contact us for a FREE valuation!

Our team is ready to help you sell your home for the highest possible price ASAP

Bought with Beatrice Doose • Keller Williams Legacy Central
"My job is to find and attract mastery-based agents to the office, protect the culture, and make sure everyone is happy! "






