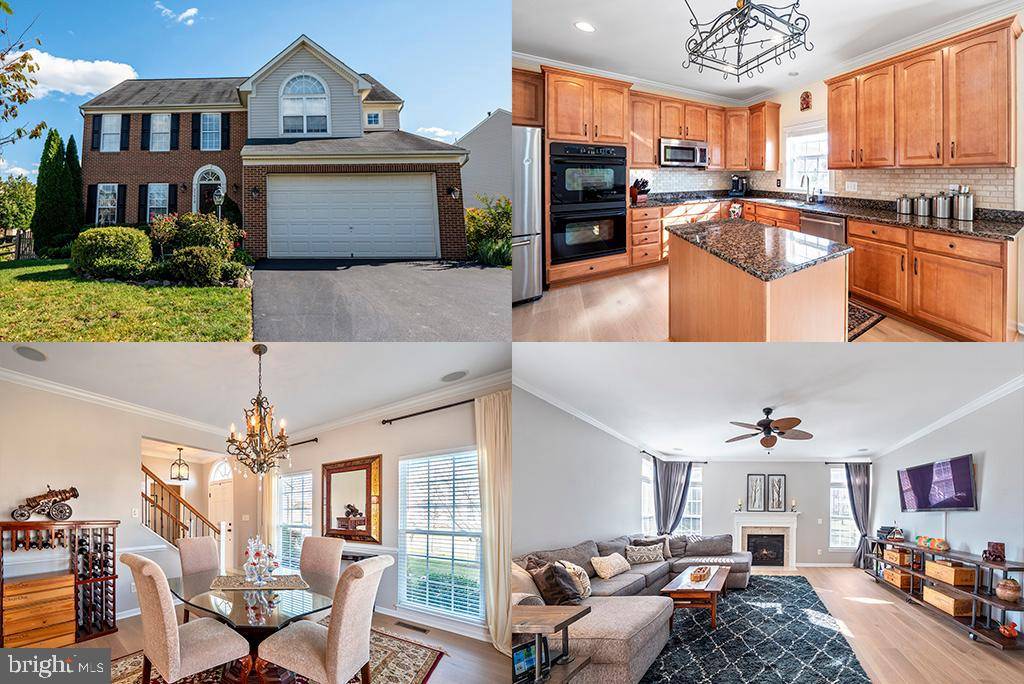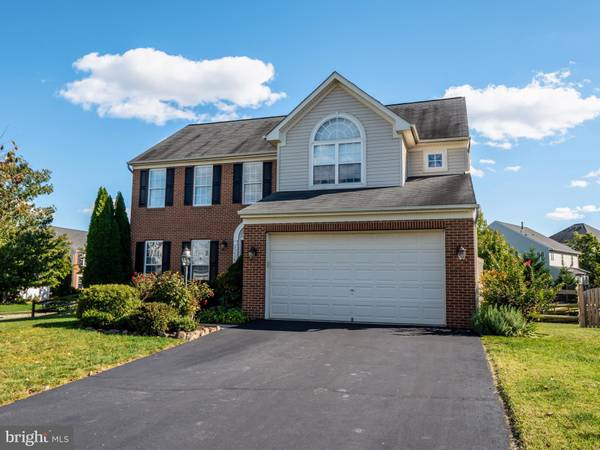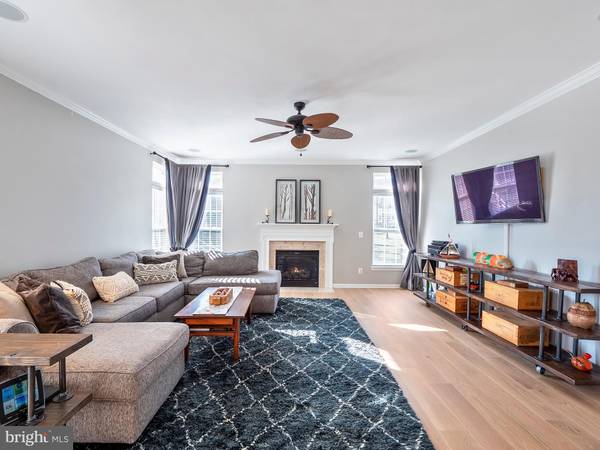$761,500
$675,000
12.8%For more information regarding the value of a property, please contact us for a free consultation.
5 Beds
4 Baths
3,846 SqFt
SOLD DATE : 03/04/2021
Key Details
Sold Price $761,500
Property Type Single Family Home
Sub Type Detached
Listing Status Sold
Purchase Type For Sale
Square Footage 3,846 sqft
Price per Sqft $197
Subdivision Kirkpatrick Farms
MLS Listing ID VALO426700
Sold Date 03/04/21
Style Colonial
Bedrooms 5
Full Baths 3
Half Baths 1
HOA Fees $92/mo
HOA Y/N Y
Abv Grd Liv Area 2,606
Originating Board BRIGHT
Year Built 2006
Annual Tax Amount $5,891
Tax Year 2020
Lot Size 0.290 Acres
Acres 0.29
Property Description
This stunning home situated in the highly desirable neighborhood of Kirkpatrick Farms in Aldie, VA, has been meticulously maintained and is ready for its next owners! Act fast before this gem is gone! You will love that this home is so close to shops, restaurants, and commuter routes but still maintains a sense of privacy. The community features a ton of walking trails, basketball and tennis courts, a swimming pool, and MORE, which are all within walking distance! Inside, luxury vinyl plank flooring has been newly added throughout, which especially accentuates the open-concept kitchen that?s been fully-equipped with granite countertops, a center island, and tons of cabinet space. With effortless flow, the huge family room opens up just beyond the kitchen and offers a cozy fireplace, perfect for the colder months approaching. A french door exit in-between these rooms will take you out onto the wonderful deck, which has been framed for privacy and overlooks a luscious fenced-in backyard and firepit. Upstairs, a loft area and 3 generously-sized bedrooms complement the primary suite, featuring a sitting nook with a brilliant Palladian window, soaring ceilings, a large walk-in closet, and a luxurious spa-like bath. We can't forget to emphasize the amazing lower level's entertainment opportunities! With tons of open space, a full bath, and a bedroom, you can host your guests for extended stays with ease. This home also features an oversized garage with extended bay, large enough for a workshop space. View video tour: https://vimeo.com/490160511
Location
State VA
County Loudoun
Zoning 01
Rooms
Other Rooms Dining Room, Primary Bedroom, Bedroom 2, Bedroom 3, Bedroom 4, Bedroom 5, Kitchen, Game Room, Family Room, Breakfast Room, Laundry, Bonus Room, Primary Bathroom, Full Bath, Half Bath
Basement Full
Interior
Interior Features Wood Floors, Carpet, Primary Bath(s), Ceiling Fan(s), Chair Railings, Crown Moldings, Dining Area, Family Room Off Kitchen, Kitchen - Eat-In, Kitchen - Gourmet, Kitchen - Island, Kitchen - Table Space, Recessed Lighting, Upgraded Countertops, WhirlPool/HotTub, Floor Plan - Open, Walk-in Closet(s), Window Treatments
Hot Water Natural Gas
Heating Forced Air
Cooling Ceiling Fan(s), Central A/C
Flooring Hardwood, Carpet, Vinyl
Fireplaces Number 1
Fireplaces Type Screen, Insert, Mantel(s)
Equipment Built-In Microwave, Dryer, Washer, Cooktop, Dishwasher, Disposal, Refrigerator, Icemaker, Oven - Wall
Fireplace Y
Window Features Bay/Bow,Palladian
Appliance Built-In Microwave, Dryer, Washer, Cooktop, Dishwasher, Disposal, Refrigerator, Icemaker, Oven - Wall
Heat Source Natural Gas
Laundry Main Floor
Exterior
Exterior Feature Deck(s)
Garage Garage Door Opener
Garage Spaces 2.0
Fence Rear
Amenities Available Bike Trail, Club House, Common Grounds, Jog/Walk Path, Picnic Area, Pool - Outdoor, Swimming Pool, Tennis Courts, Tot Lots/Playground, Community Center
Waterfront N
Water Access N
Roof Type Architectural Shingle
Accessibility None
Porch Deck(s)
Parking Type Attached Garage
Attached Garage 2
Total Parking Spaces 2
Garage Y
Building
Story 3
Sewer Public Sewer
Water Public
Architectural Style Colonial
Level or Stories 3
Additional Building Above Grade, Below Grade
New Construction N
Schools
Elementary Schools Pinebrook
Middle Schools Willard
High Schools Lightridge
School District Loudoun County Public Schools
Others
HOA Fee Include Trash,Snow Removal,Pool(s),Management,Common Area Maintenance
Senior Community No
Tax ID 249203817000
Ownership Fee Simple
SqFt Source Assessor
Security Features Electric Alarm
Acceptable Financing Cash, Conventional, VA
Listing Terms Cash, Conventional, VA
Financing Cash,Conventional,VA
Special Listing Condition Standard
Read Less Info
Want to know what your home might be worth? Contact us for a FREE valuation!

Our team is ready to help you sell your home for the highest possible price ASAP

Bought with Julie G Gray-Roller • Long & Foster Real Estate, Inc.

"My job is to find and attract mastery-based agents to the office, protect the culture, and make sure everyone is happy! "






