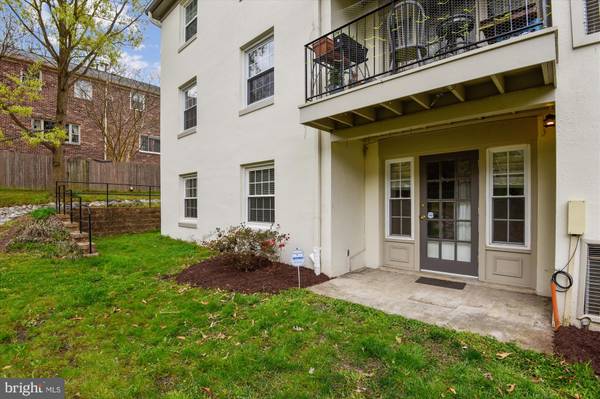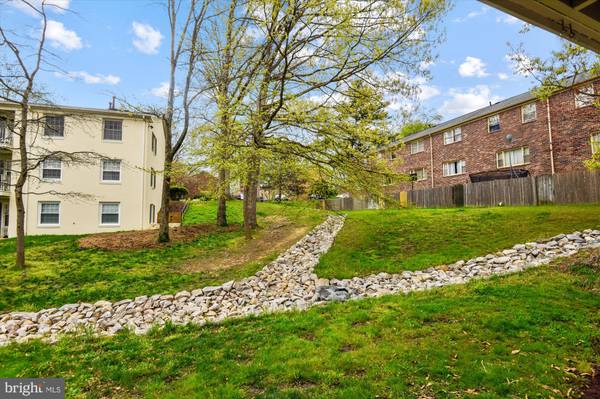$280,000
$279,900
For more information regarding the value of a property, please contact us for a free consultation.
2 Beds
1 Bath
961 SqFt
SOLD DATE : 08/27/2021
Key Details
Sold Price $280,000
Property Type Condo
Sub Type Condo/Co-op
Listing Status Sold
Purchase Type For Sale
Square Footage 961 sqft
Price per Sqft $291
Subdivision Cardinal Forest
MLS Listing ID VAFX1193816
Sold Date 08/27/21
Style Unit/Flat
Bedrooms 2
Full Baths 1
Condo Fees $325/mo
HOA Y/N N
Abv Grd Liv Area 961
Originating Board BRIGHT
Year Built 1968
Annual Tax Amount $2,469
Tax Year 2020
Property Description
New Price! Enjoy easy living at 8353-L Dunham Ct., ideally located close to shopping, schools, recreation, 1-495 and VRE access. This handsome condo offers an updated kitchen with quartz counters, sleek black cabinets, and stainless-steel appliances. The open living and dining rooms welcome guests and create a natural, fluid floor plan. The primary bedroom features a spacious walk-through closet with built-in shelving that leads to the large, shared bath. A rare find, the in-unit washer and dryer are discreetly tucked away in the hall for your convenience. Recent updates include waterproof laminate floors, new carpet in the bedrooms, new refrigerator and stove, and a new electrical panel. The HVAC was updated within the last 4 years. The low condo fee of $325/month includes all utilities except electric, one reserved parking spot and an extra storage area. Ample parking is available for visiting guests or extra vehicles.
The walk out patio offers the ease of a second entrance and is perfect for lazy summer evenings or an extended space for entertaining. The courtyard leads to Lake Accotink State Park, where you can enjoy hiking trails, biking, kayaking, miniature golf or a ride on the carousel. Cardinal Forest boasts resort style amenities with two swimming pools, tennis courts, playgrounds, and two clubhouses all sited within a community of winding roads, mature trees and lush landscaping. Shopping and dining options are just minutes away. Come home today!
Location
State VA
County Fairfax
Zoning 372
Rooms
Other Rooms Living Room, Dining Room, Primary Bedroom, Bedroom 2, Kitchen, Laundry, Full Bath
Main Level Bedrooms 2
Interior
Interior Features Carpet, Ceiling Fan(s), Dining Area, Entry Level Bedroom, Family Room Off Kitchen, Floor Plan - Traditional, Tub Shower, Upgraded Countertops, Walk-in Closet(s), Window Treatments
Hot Water Electric
Heating Forced Air
Cooling Central A/C
Flooring Hardwood, Tile/Brick, Laminated, Carpet
Equipment Built-In Microwave, Dishwasher, Disposal, Dryer, Exhaust Fan, Oven - Single, Oven/Range - Electric, Refrigerator, Stainless Steel Appliances, Stove, Washer, Water Heater
Furnishings No
Fireplace N
Window Features Energy Efficient,Screens,Storm
Appliance Built-In Microwave, Dishwasher, Disposal, Dryer, Exhaust Fan, Oven - Single, Oven/Range - Electric, Refrigerator, Stainless Steel Appliances, Stove, Washer, Water Heater
Heat Source Natural Gas
Laundry Washer In Unit, Dryer In Unit
Exterior
Exterior Feature Patio(s)
Parking On Site 1
Amenities Available Basketball Courts, Club House, Common Grounds, Community Center, Extra Storage, Fitness Center, Jog/Walk Path, Laundry Facilities, Picnic Area, Party Room, Pool - Outdoor, Reserved/Assigned Parking, Tennis Courts, Tot Lots/Playground
Waterfront N
Water Access N
View Courtyard, Garden/Lawn, Trees/Woods
Accessibility 2+ Access Exits
Porch Patio(s)
Parking Type Parking Lot
Garage N
Building
Lot Description Backs - Open Common Area, Backs - Parkland, Landscaping, Private, Secluded, Sloping
Story 1
Unit Features Garden 1 - 4 Floors
Sewer Public Sewer
Water Public
Architectural Style Unit/Flat
Level or Stories 1
Additional Building Above Grade, Below Grade
New Construction N
Schools
Elementary Schools Cardinal Forest
Middle Schools Irving
High Schools West Springfield
School District Fairfax County Public Schools
Others
Pets Allowed Y
HOA Fee Include Common Area Maintenance,Ext Bldg Maint,Gas,Insurance,Laundry,Lawn Maintenance,Management,Parking Fee,Pool(s),Recreation Facility,Road Maintenance,Sewer,Snow Removal,Trash
Senior Community No
Tax ID 0791 15 0648
Ownership Condominium
Security Features Carbon Monoxide Detector(s),Security System,Smoke Detector
Horse Property N
Special Listing Condition Standard
Pets Description No Pet Restrictions
Read Less Info
Want to know what your home might be worth? Contact us for a FREE valuation!

Our team is ready to help you sell your home for the highest possible price ASAP

Bought with Susan P Mertz • Keller Williams Capital Properties

"My job is to find and attract mastery-based agents to the office, protect the culture, and make sure everyone is happy! "






