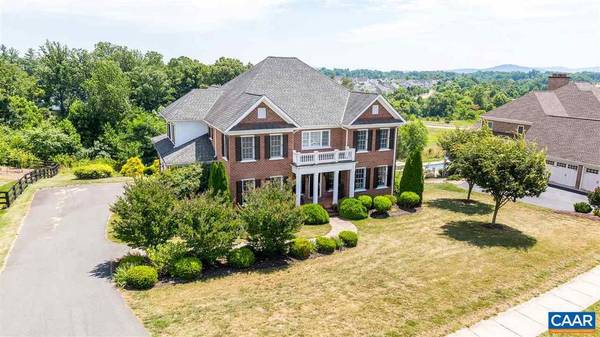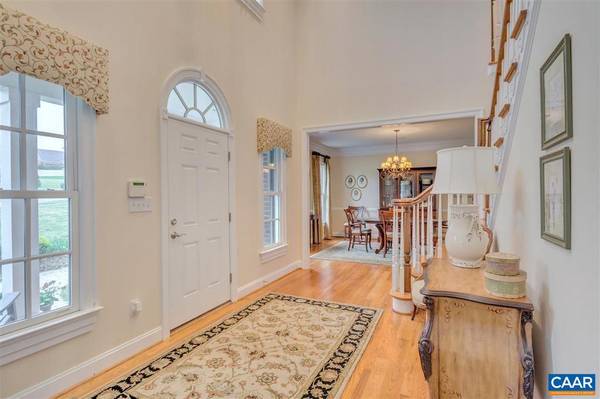$820,000
$825,000
0.6%For more information regarding the value of a property, please contact us for a free consultation.
4 Beds
5 Baths
3,650 SqFt
SOLD DATE : 06/02/2021
Key Details
Sold Price $820,000
Property Type Single Family Home
Sub Type Detached
Listing Status Sold
Purchase Type For Sale
Square Footage 3,650 sqft
Price per Sqft $224
Subdivision Old Trail
MLS Listing ID 610828
Sold Date 06/02/21
Style Colonial
Bedrooms 4
Full Baths 4
Half Baths 1
Condo Fees $50
HOA Fees $65/qua
HOA Y/N Y
Abv Grd Liv Area 3,650
Originating Board CAAR
Year Built 2006
Annual Tax Amount $6,449
Tax Year 2021
Lot Size 0.520 Acres
Acres 0.52
Property Description
Stunning brick home with amazing views in Crozet overlooking the Old Trail park and wooded common space. Elegant and traditional floor plan with expansive room sizes, elegant moldings and details throughout. The kitchen is a home cooks delight with two-tone cabinetry, huge center island, 6 burner gas cooktop and more! Open to sunny breakfast and family room. Master suite features hardwood floors, sitting room, private screened porch and well-appointed attached bath! All bedrooms have walk-in closets and private baths en-suite. Full, walk out basement just waiting for you to finish! Enjoy the views from the large deck and two screened porches! Whole house generator too. Walk to downtown Crozet, the pool, golf course, restaurants and gym!,Cherry Cabinets,Granite Counter,Fireplace in Family Room
Location
State VA
County Albemarle
Zoning R
Rooms
Other Rooms Dining Room, Primary Bedroom, Kitchen, Family Room, Foyer, Breakfast Room, Laundry, Mud Room, Office, Utility Room, Bonus Room, Full Bath, Half Bath, Additional Bedroom
Basement Full, Heated, Interior Access, Outside Entrance, Rough Bath Plumb, Unfinished, Walkout Level, Windows
Interior
Interior Features Walk-in Closet(s), WhirlPool/HotTub, Breakfast Area, Kitchen - Eat-In, Kitchen - Island, Pantry, Recessed Lighting, Primary Bath(s)
Heating Central, Forced Air
Cooling Programmable Thermostat, Energy Star Cooling System, Central A/C
Flooring Carpet, Ceramic Tile, Hardwood
Fireplaces Number 1
Fireplaces Type Gas/Propane
Equipment Dryer, Washer, Dishwasher, Disposal, Oven/Range - Gas, Microwave, Refrigerator, Oven - Wall
Fireplace Y
Window Features Screens,Vinyl Clad,Transom
Appliance Dryer, Washer, Dishwasher, Disposal, Oven/Range - Gas, Microwave, Refrigerator, Oven - Wall
Heat Source Propane - Owned
Exterior
Exterior Feature Deck(s), Porch(es), Screened
Garage Other
Amenities Available Golf Club, Tot Lots/Playground, Swimming Pool, Soccer Field, Jog/Walk Path
View Mountain
Roof Type Architectural Shingle
Accessibility None
Porch Deck(s), Porch(es), Screened
Parking Type Attached Garage
Attached Garage 2
Garage Y
Building
Lot Description Landscaping, Open, Sloping
Story 2
Foundation Concrete Perimeter
Sewer Public Sewer
Water Public
Architectural Style Colonial
Level or Stories 2
Additional Building Above Grade, Below Grade
Structure Type 9'+ Ceilings,Tray Ceilings
New Construction N
Schools
Elementary Schools Brownsville
Middle Schools Henley
High Schools Western Albemarle
School District Albemarle County Public Schools
Others
HOA Fee Include Common Area Maintenance,Management,Snow Removal,Trash
Ownership Other
Special Listing Condition Standard
Read Less Info
Want to know what your home might be worth? Contact us for a FREE valuation!

Our team is ready to help you sell your home for the highest possible price ASAP

Bought with TRISH OWENS • MONTAGUE, MILLER & CO. - WESTFIELD

"My job is to find and attract mastery-based agents to the office, protect the culture, and make sure everyone is happy! "






