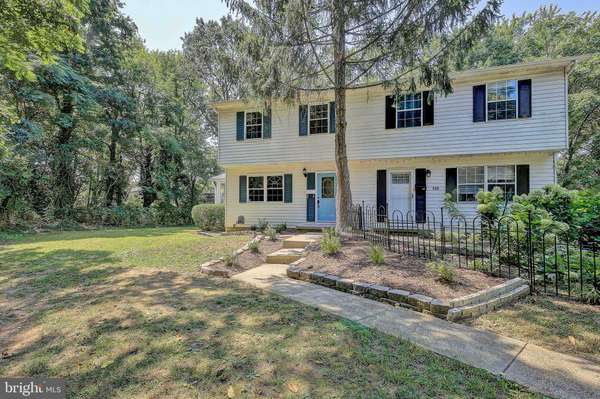$293,550
$285,000
3.0%For more information regarding the value of a property, please contact us for a free consultation.
3 Beds
2 Baths
1,280 SqFt
SOLD DATE : 10/09/2020
Key Details
Sold Price $293,550
Property Type Single Family Home
Sub Type Twin/Semi-Detached
Listing Status Sold
Purchase Type For Sale
Square Footage 1,280 sqft
Price per Sqft $229
Subdivision Tyler Village
MLS Listing ID MDAA444814
Sold Date 10/09/20
Style Traditional
Bedrooms 3
Full Baths 1
Half Baths 1
HOA Y/N N
Abv Grd Liv Area 1,280
Originating Board BRIGHT
Year Built 1976
Annual Tax Amount $3,747
Tax Year 2021
Lot Size 4,278 Sqft
Acres 0.1
Property Description
Move right into this renovated home less than 2 miles from Historic Annapolis, with no monthly HOA fees, a large private yard and a huge deck for everyday living and entertaining. A traditional layout provides all of the living space you need with an updated kitchen boasting granite counters and stainless appliances, a living room, family room and french doors leading to a bonus sun room/office/playroom. Plenty of closet space throughout and an unfinished basement for storage and/or future finished space. All flooring is NEW and includes laminate throughout most, carpet and ceramic tile. Driveway parking for 3+ cars makes for a hassle free experience . Live in the heart of Annnapolis near shopping, restaurants, Quiet Waters Park and commuter routes. Come see!
Location
State MD
County Anne Arundel
Rooms
Other Rooms Living Room, Primary Bedroom, Bedroom 2, Bedroom 3, Kitchen, Family Room, Basement, Sun/Florida Room, Bathroom 1, Bathroom 2
Basement Full, Interior Access, Space For Rooms, Sump Pump, Unfinished
Interior
Interior Features Attic, Carpet, Ceiling Fan(s), Floor Plan - Traditional, Recessed Lighting
Hot Water Electric
Heating Forced Air
Cooling Ceiling Fan(s), Central A/C
Flooring Laminated, Carpet, Ceramic Tile
Equipment Built-In Microwave, Dishwasher, Disposal, Dryer - Electric, Oven/Range - Electric, Refrigerator, Stainless Steel Appliances, Washer - Front Loading, Water Heater
Fireplace N
Appliance Built-In Microwave, Dishwasher, Disposal, Dryer - Electric, Oven/Range - Electric, Refrigerator, Stainless Steel Appliances, Washer - Front Loading, Water Heater
Heat Source Oil
Laundry Basement
Exterior
Exterior Feature Deck(s)
Garage Spaces 3.0
Waterfront N
Water Access N
View Trees/Woods
Accessibility None
Porch Deck(s)
Parking Type Driveway
Total Parking Spaces 3
Garage N
Building
Lot Description Corner, Cul-de-sac, Front Yard, Landscaping, Private, SideYard(s)
Story 3
Sewer Public Sewer
Water Public
Architectural Style Traditional
Level or Stories 3
Additional Building Above Grade, Below Grade
Structure Type Dry Wall
New Construction N
Schools
Elementary Schools Tyler Heights
Middle Schools Annapolis
High Schools Annapolis
School District Anne Arundel County Public Schools
Others
Senior Community No
Tax ID 020684590000740
Ownership Fee Simple
SqFt Source Assessor
Security Features Smoke Detector
Special Listing Condition Standard
Read Less Info
Want to know what your home might be worth? Contact us for a FREE valuation!

Our team is ready to help you sell your home for the highest possible price ASAP

Bought with Travis W Lee • Keller Williams Preferred Properties

"My job is to find and attract mastery-based agents to the office, protect the culture, and make sure everyone is happy! "






