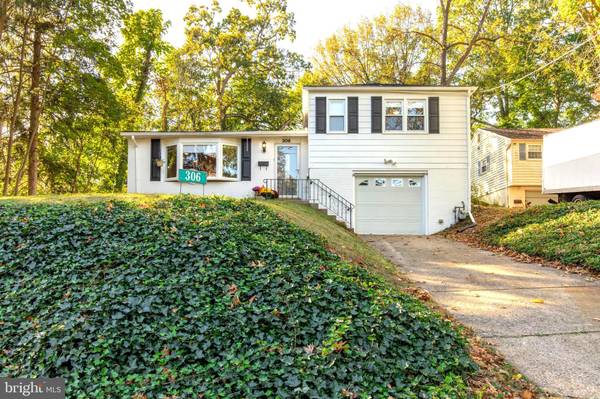$415,000
$415,000
For more information regarding the value of a property, please contact us for a free consultation.
3 Beds
2 Baths
2,178 SqFt
SOLD DATE : 12/28/2021
Key Details
Sold Price $415,000
Property Type Single Family Home
Sub Type Detached
Listing Status Sold
Purchase Type For Sale
Square Footage 2,178 sqft
Price per Sqft $190
Subdivision Glenside
MLS Listing ID PAMC2013862
Sold Date 12/28/21
Style Split Level
Bedrooms 3
Full Baths 2
HOA Y/N N
Abv Grd Liv Area 1,828
Originating Board BRIGHT
Year Built 1960
Annual Tax Amount $8,212
Tax Year 2021
Lot Size 9,000 Sqft
Acres 0.21
Property Description
Welcome home! This charming 3 bedroom, 2 full bath home in desirable and walkable Glenside is beautifully updated and well-maintained. A lovely gray front door leads you into a warm, inviting foyer which offers a coat closet and gleaming hardwood floors that run throughout much of the first floor. The living room features recessed lighting and a large picturesque window. A spacious and bright formal dining room opens into a well-equipped and sunny kitchen. Featuring European cabinets, quartz countertops, a breakfast bar, all new stainless steel appliances, subway tiled backsplash and ceramic tile flooring that mimics hardwood, the kitchen is every chef's dream! Step upstairs to a long hallway that offers both a linen closet and an extra closet leading to the master suite and two bedrooms. The master bedroom boasts an 8 ft closet and en-suite bath with a glass stall shower and subway tile. The other two rooms are generous in size and have ample closet space. The second bathroom has marble tile around the tub and ceramic tile on the floors. A spacious lower level offers a big family room, complete with more closet space and egress to the backyard, as well as waterproof laminate flooring. There is a separate space for the heating and another space for the laundry room. An oversized garage is large enough to store your holiday decorations and off-season clothing in addition to your car. Outdoors, you'll find a private and flat backyard that allows for family get-togethers and plenty of space for any four-legged family members! New Roof(2020) New HVAC (2020)
Close by to Glenside Elementary School. Close proximity to local favorites such as Elcy's Coffeehouse, Rocky's Deli, Chef Vargas, Gummlai Thai, West Ave Grill, & Mochi Ring Donut & Bubble Tea. Quick access to Route 309 and the Turnpike, public transportation for commuting (including Regional Rail), and nearby Keswick Village, Chestnut Hill, and Ambler. Glenside offers lots of shopping, entertainment, and dining options just minutes away. This gem will not last!
Location
State PA
County Montgomery
Area Cheltenham Twp (10631)
Zoning R5
Rooms
Other Rooms Living Room, Kitchen, Family Room, Foyer, Laundry
Basement Full, Outside Entrance, Walkout Level, Windows
Interior
Interior Features Attic, Floor Plan - Open, Formal/Separate Dining Room, Kitchen - Eat-In, Kitchen - Gourmet, Kitchen - Island, Recessed Lighting, Stall Shower, Tub Shower, Walk-in Closet(s), Wood Floors, Other
Hot Water Natural Gas
Heating Forced Air
Cooling Central A/C
Flooring Hardwood, Laminated, Ceramic Tile
Equipment Dishwasher, Disposal, Refrigerator, Stainless Steel Appliances
Fireplace N
Window Features Bay/Bow,Casement,Double Hung
Appliance Dishwasher, Disposal, Refrigerator, Stainless Steel Appliances
Heat Source Natural Gas
Laundry Lower Floor, Hookup
Exterior
Garage Garage - Front Entry, Inside Access, Oversized
Garage Spaces 1.0
Utilities Available Cable TV, Water Available, Electric Available
Waterfront N
Water Access N
View Panoramic
Roof Type Shingle
Accessibility None
Road Frontage Boro/Township
Parking Type Attached Garage, Driveway, Off Street, On Street
Attached Garage 1
Total Parking Spaces 1
Garage Y
Building
Story 3
Foundation Block
Sewer Public Sewer
Water Public
Architectural Style Split Level
Level or Stories 3
Additional Building Above Grade, Below Grade
Structure Type Block Walls
New Construction N
Schools
Elementary Schools Glenside
Middle Schools Cedarbrook
High Schools Cheltenham
School District Cheltenham
Others
Pets Allowed Y
Senior Community No
Tax ID 31-00-27943-007
Ownership Fee Simple
SqFt Source Estimated
Acceptable Financing Cash, Conventional, FHA
Listing Terms Cash, Conventional, FHA
Financing Cash,Conventional,FHA
Special Listing Condition Standard
Pets Description No Pet Restrictions
Read Less Info
Want to know what your home might be worth? Contact us for a FREE valuation!

Our team is ready to help you sell your home for the highest possible price ASAP

Bought with Jennifer Lange Hoeper • BHHS Fox & Roach-Rosemont

"My job is to find and attract mastery-based agents to the office, protect the culture, and make sure everyone is happy! "






