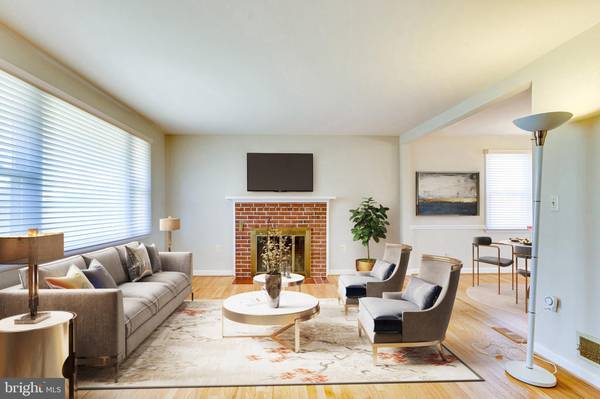$610,000
$610,000
For more information regarding the value of a property, please contact us for a free consultation.
3 Beds
3 Baths
1,850 SqFt
SOLD DATE : 05/28/2021
Key Details
Sold Price $610,000
Property Type Single Family Home
Sub Type Detached
Listing Status Sold
Purchase Type For Sale
Square Footage 1,850 sqft
Price per Sqft $329
Subdivision Kensington Heights
MLS Listing ID MDMC752860
Sold Date 05/28/21
Style Split Level
Bedrooms 3
Full Baths 3
HOA Y/N N
Abv Grd Liv Area 1,850
Originating Board BRIGHT
Year Built 1956
Annual Tax Amount $4,993
Tax Year 2020
Lot Size 6,271 Sqft
Acres 0.14
Property Description
*SELLERS REQUEST OFFERS BY MON 4/26 @6PM* Fantastic location: less than a mile to the Wheaton (Redline) Metro and conveniently situated minutes to the Westfield WheatonMall, Kenmont Swim Club, and Oakland Terrace Elementary School. This move-in-ready 3BR/3BAhome is located on a tree-lined street in the desirable Kensington Heights community. The home is located on a corner lot, with ample front and side yard space. This four-level home offers over 1850 sq ft of living space, with a carport, andhas been meticulously cared for by its owners. The main level of the home features open living spaces, gleaming hardwood floors, a formal living room with a fireplace, and a dining area with a chairrail. Updated kitchen off the dining areas complete with 42-inch cabinets, Silestone counters, andstainless steel appliances.2-year old refrigerator and dishwasher.The upper level features 3 bedrooms with wood floors and two full bathrooms. The owner's suite offers two closets and an ensuite bathroom with a standing shower. Hall bathroom with larger vanity and shower/tub combo. The spacious lower level has an open recreation room with awood-burning fireplace, carpet, built-in shelving, and a minifridge.New roof (2020) and A/C compressor (2020).Laundry area and full bathroom located off the recreation room. Bonus 4th level perfect for storage, a workroom, or a fitness area. Make it your own space! Fully fenced yard with brilliant azaleas, and lovely Japanese maple.Plentiful parking options with a detached carport, and a long driveway. Blocks to ample shopping and retailto include Giant, Target, Safeway, Starbucks, and more. Quick access to 495 and 270 for commuters!
Location
State MD
County Montgomery
Zoning R60
Rooms
Other Rooms Living Room, Dining Room, Primary Bedroom, Bedroom 2, Bedroom 3, Kitchen, Basement, Recreation Room
Basement Fully Finished, Interior Access, Outside Entrance, Walkout Stairs, Unfinished
Interior
Interior Features Attic, Breakfast Area, Built-Ins, Dining Area, Kitchen - Table Space, Primary Bath(s), Wood Floors, Upgraded Countertops, Ceiling Fan(s)
Hot Water Natural Gas
Heating Forced Air
Cooling Central A/C
Flooring Hardwood, Ceramic Tile, Carpet
Fireplaces Number 2
Equipment Built-In Microwave, Dishwasher, Disposal, Dryer, Washer, Refrigerator, Oven/Range - Electric
Window Features Insulated
Appliance Built-In Microwave, Dishwasher, Disposal, Dryer, Washer, Refrigerator, Oven/Range - Electric
Heat Source Natural Gas
Exterior
Garage Spaces 2.0
Carport Spaces 1
Fence Picket, Fully
Waterfront N
Water Access N
View Garden/Lawn
Roof Type Architectural Shingle
Accessibility None
Parking Type Detached Carport, Driveway
Total Parking Spaces 2
Garage N
Building
Story 4
Sewer Public Sewer
Water Public
Architectural Style Split Level
Level or Stories 4
Additional Building Above Grade
New Construction N
Schools
Elementary Schools Oakland Terrace
Middle Schools Newport Mill
High Schools Albert Einstein
School District Montgomery County Public Schools
Others
Pets Allowed Y
Senior Community No
Tax ID 161301198098
Ownership Fee Simple
SqFt Source Assessor
Security Features Smoke Detector
Acceptable Financing Negotiable
Listing Terms Negotiable
Financing Negotiable
Special Listing Condition Standard
Pets Description No Pet Restrictions
Read Less Info
Want to know what your home might be worth? Contact us for a FREE valuation!

Our team is ready to help you sell your home for the highest possible price ASAP

Bought with Matene M Okoye • Sold 100 Real Estate, Inc.

"My job is to find and attract mastery-based agents to the office, protect the culture, and make sure everyone is happy! "






