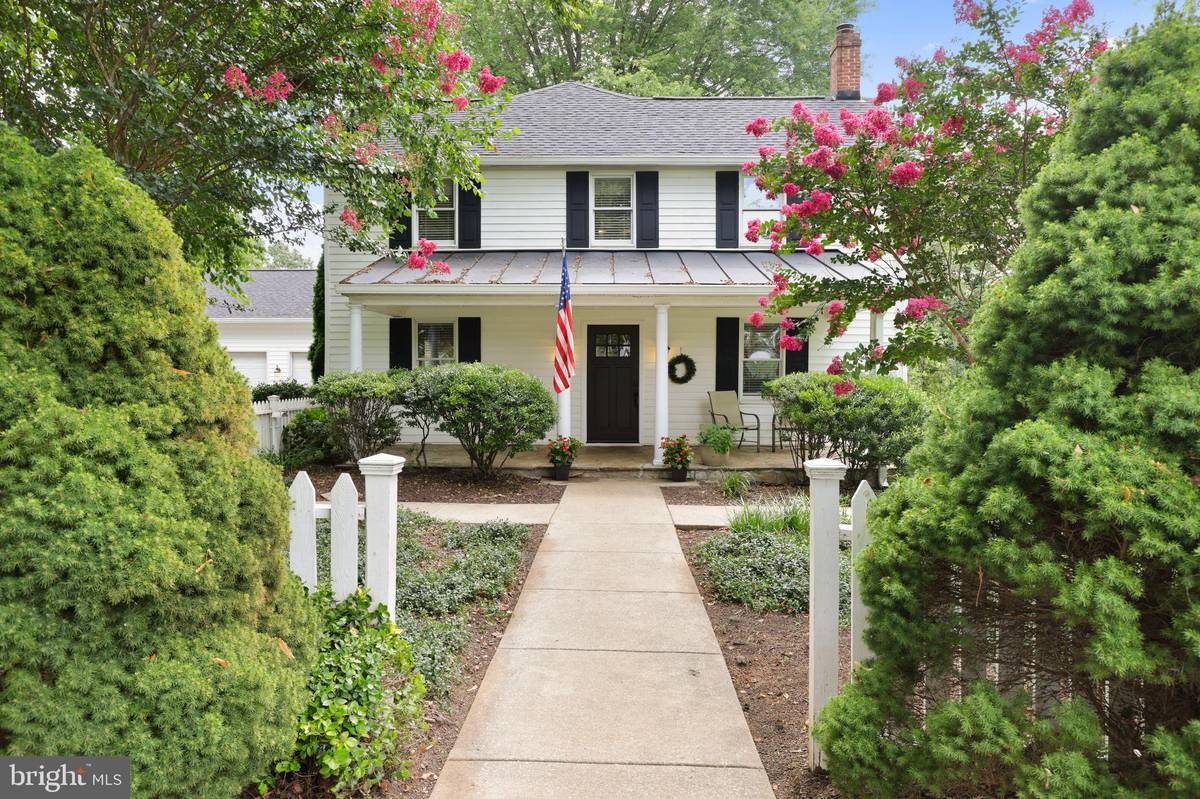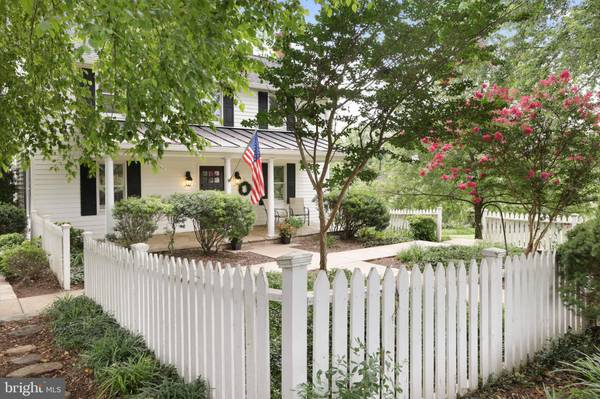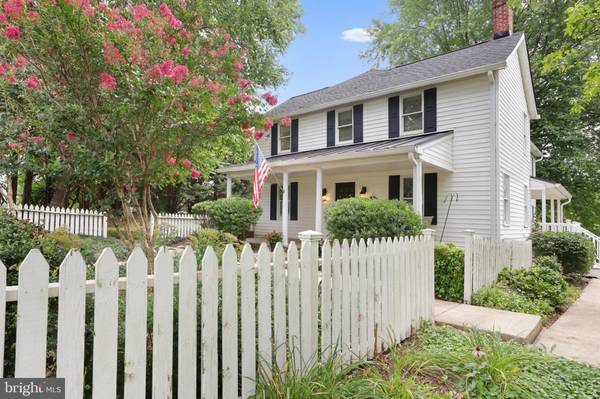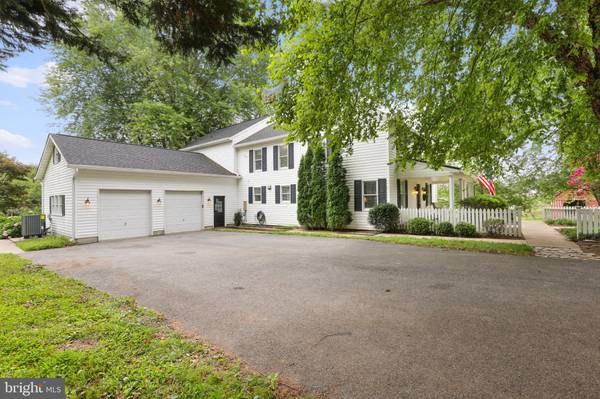$827,000
$749,500
10.3%For more information regarding the value of a property, please contact us for a free consultation.
5 Beds
3 Baths
3,192 SqFt
SOLD DATE : 09/09/2021
Key Details
Sold Price $827,000
Property Type Single Family Home
Sub Type Detached
Listing Status Sold
Purchase Type For Sale
Square Footage 3,192 sqft
Price per Sqft $259
Subdivision Morgan Station
MLS Listing ID MDHW2003134
Sold Date 09/09/21
Style Colonial
Bedrooms 5
Full Baths 2
Half Baths 1
HOA Y/N N
Abv Grd Liv Area 3,192
Originating Board BRIGHT
Year Built 1890
Annual Tax Amount $6,022
Tax Year 2020
Lot Size 3.810 Acres
Acres 3.81
Property Description
Now is your chance to own a unique home with old-school charm with modern style and amenities. You will not want to miss out on your chance to own this 5 Bedroom 2.5 Bath stunner. Located upon a private 3.8-acre lot with a peaceful stream, the perfect hill for sliding, and amazing views. The home was built in 1890, the first addition was added in 1920 and most recently the Primary Bedroom, Family, and Garage were constructed in 2000. Upon entering Foyer you are greeted by Brazilian Walnut flooring spanning the main level. The open floor plan offers abundant space for entertaining. Gather in the Living Room for a game night as you enjoy the warmth of the pellet stove. The Gourmet Kitchen offers Corian countertops, recessed lighting, a large island with a second sink, and ample cabinets. Ascend the steps from the Kitchen or Foyer to access your second level, which contains the Primary Bedroom, Primary Bath, Hallway Full Bath, Second, Third, and Fourth Bedroom. Envision yourself relaxing in the elegant Primary Bedroomboasting exposed wood beams, high vaulted ceiling, dual ceiling fan, 2 closets, and large walk-in closet. Primary Ensuite (remodeled in 2020) has a large soaking tub, separate shower, and slick modern country details. The uppermost level offers the Fifth Bedroom with built-in shelving and a bench. Your large 3.8-acre lot is adorned with fruit trees, and four seasons of perennial flowers. Located centrally to both Carroll and Howard County, convenient shopping, entertainment, and recreation. Many updates have been made; 2021- new heat pump and replacement of propane line to the house. 2020- renovated side porch, water heater updated. 2019- well pump updated, new gutter guards, gutters, and new roof installed architectural shingles on main roof & garage, metal roofs on front and rear porch 50-year warranty. Full list of updates available in Disclosures. Now is your chance to own a home with the privacy of being tucked away whilst also still allowing easy access for commuting and fun. Book your appointment today to own your little piece of history.
Location
State MD
County Howard
Zoning RCDEO
Rooms
Other Rooms Living Room, Dining Room, Primary Bedroom, Bedroom 2, Bedroom 3, Bedroom 4, Bedroom 5, Kitchen, Family Room, Laundry, Primary Bathroom, Full Bath, Half Bath
Basement Connecting Stairway, Full, Unfinished
Interior
Interior Features Kitchen - Country, Combination Dining/Living, Window Treatments, Primary Bath(s), Wood Floors, Floor Plan - Open, Carpet, Combination Kitchen/Dining, Dining Area, Exposed Beams, Kitchen - Eat-In, Kitchen - Gourmet, Kitchen - Island, Recessed Lighting, Soaking Tub, Tub Shower, Upgraded Countertops, Walk-in Closet(s)
Hot Water Electric
Heating Heat Pump(s), Forced Air
Cooling Central A/C
Flooring Hardwood, Carpet, Ceramic Tile
Fireplaces Number 1
Fireplaces Type Mantel(s), Gas/Propane
Equipment Dishwasher, Dryer, Oven - Single, Refrigerator, Washer, Water Heater
Fireplace Y
Window Features Double Pane
Appliance Dishwasher, Dryer, Oven - Single, Refrigerator, Washer, Water Heater
Heat Source Electric, Wood
Exterior
Exterior Feature Porch(es), Wrap Around
Garage Garage - Front Entry, Garage Door Opener
Garage Spaces 12.0
Waterfront N
Water Access N
View Creek/Stream, Garden/Lawn, Trees/Woods
Roof Type Asphalt
Accessibility None
Porch Porch(es), Wrap Around
Parking Type Attached Garage, Driveway
Attached Garage 2
Total Parking Spaces 12
Garage Y
Building
Lot Description Backs to Trees, Landscaping, Premium, Stream/Creek, Trees/Wooded
Story 3
Sewer Community Septic Tank, Private Septic Tank
Water Conditioner, Well
Architectural Style Colonial
Level or Stories 3
Additional Building Above Grade, Below Grade
New Construction N
Schools
Elementary Schools Lisbon
Middle Schools Glenwood
High Schools Glenelg
School District Howard County Public School System
Others
Senior Community No
Tax ID 1404347552
Ownership Fee Simple
SqFt Source Assessor
Special Listing Condition Standard
Read Less Info
Want to know what your home might be worth? Contact us for a FREE valuation!

Our team is ready to help you sell your home for the highest possible price ASAP

Bought with David E Jimenez • RE/MAX Distinctive Real Estate, Inc.

"My job is to find and attract mastery-based agents to the office, protect the culture, and make sure everyone is happy! "






