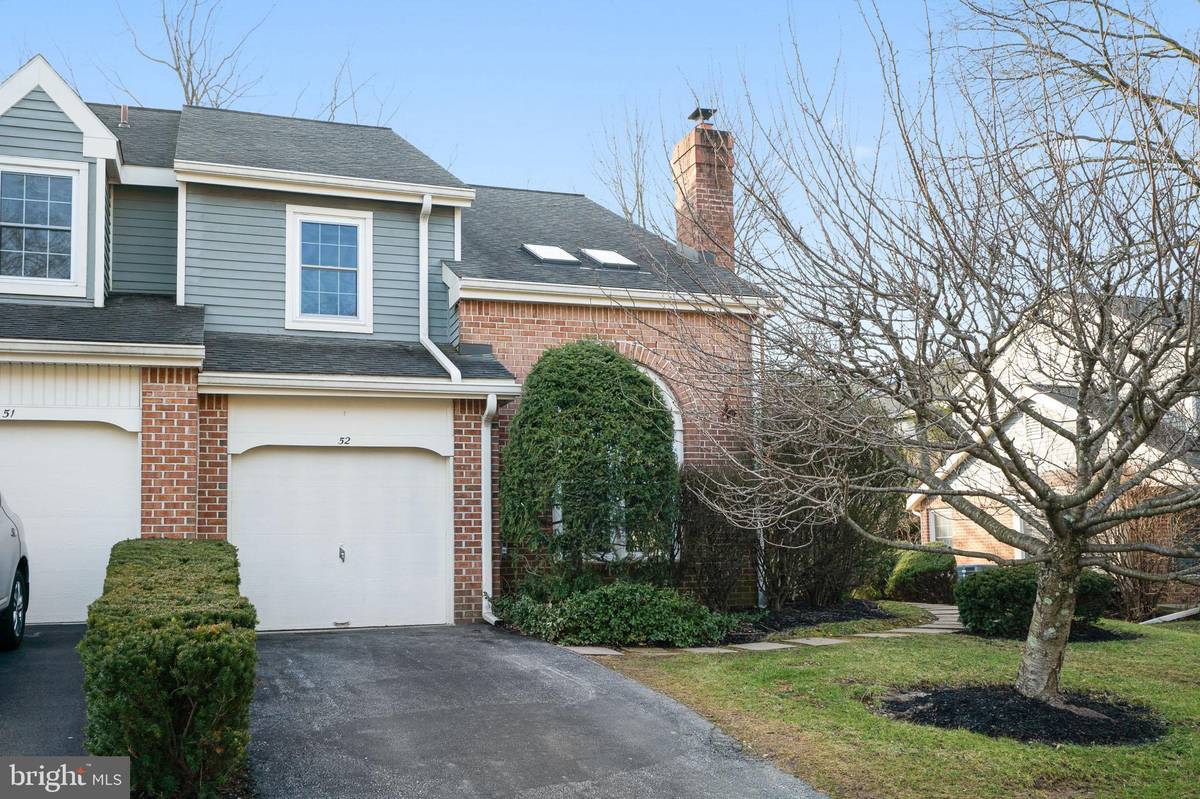$445,000
$449,900
1.1%For more information regarding the value of a property, please contact us for a free consultation.
3 Beds
4 Baths
1,983 SqFt
SOLD DATE : 03/12/2020
Key Details
Sold Price $445,000
Property Type Townhouse
Sub Type End of Row/Townhouse
Listing Status Sold
Purchase Type For Sale
Square Footage 1,983 sqft
Price per Sqft $224
Subdivision Chesterbrook
MLS Listing ID PACT498612
Sold Date 03/12/20
Style Traditional
Bedrooms 3
Full Baths 2
Half Baths 2
HOA Fees $191/mo
HOA Y/N Y
Abv Grd Liv Area 1,983
Originating Board BRIGHT
Year Built 1987
Annual Tax Amount $5,666
Tax Year 2019
Lot Size 6,130 Sqft
Acres 0.14
Lot Dimensions 0.00 x 0.00
Property Description
Available immediately! Beautifully updated and upgraded Greystone END UNIT! Step into the entrance way and notice the new flooring throughout the first floor. To your left is the den with raised-hearth, brick fireplace. cathedral ceilings, skylights, and ceiling fan. To your right is the newly updated custom kitchen with stainless steel appliances, granite countertops, and 3-stool breakfast bar. The eating nook is brightened by more skylights. Through the dining area to the french doors to the deck, perfect for morning coffee! The 1st floor is completed by the large living room, coat closet, newly updated powder room, and entrance to the one car garage with electric door opener. The 2nd floor has 2 bedrooms served by the updated hall bathroom and of course the master bedroom with walk-in closet, updated en suite bathroom with separate shower and soaking tub. The FINISHED lower level adds more space for a TV or game room (and still has unfinished space for storage) with new flooring, fresh paint, and powder room with new fixtures! The Chesterbrook location can't be beat for proximity to King of Prussia Mall, new town centers and all major travel routes including 202, 422, the expressway and the PA turnpike! Don't miss this one.
Location
State PA
County Chester
Area Tredyffrin Twp (10343)
Zoning R4
Rooms
Other Rooms Living Room, Primary Bedroom, Bedroom 2, Bedroom 3, Kitchen, Family Room, Primary Bathroom, Full Bath
Basement Full, Partially Finished
Interior
Interior Features Breakfast Area, Skylight(s), Upgraded Countertops
Hot Water Electric
Heating Heat Pump(s)
Cooling Central A/C
Flooring Carpet, Other
Fireplaces Number 1
Fireplaces Type Brick
Equipment Dishwasher, Dryer, Refrigerator, Washer
Fireplace Y
Window Features Insulated
Appliance Dishwasher, Dryer, Refrigerator, Washer
Heat Source Electric
Laundry Upper Floor
Exterior
Exterior Feature Deck(s)
Garage Built In
Garage Spaces 2.0
Waterfront N
Water Access N
Roof Type Architectural Shingle
Accessibility None
Porch Deck(s)
Parking Type Attached Garage
Attached Garage 1
Total Parking Spaces 2
Garage Y
Building
Lot Description Cul-de-sac, Level
Story 2
Sewer Public Sewer
Water Public
Architectural Style Traditional
Level or Stories 2
Additional Building Above Grade, Below Grade
Structure Type 9'+ Ceilings
New Construction N
Schools
Middle Schools Valley Forge
High Schools Conestoga Senior
School District Tredyffrin-Easttown
Others
Senior Community No
Tax ID 43-05L-0236
Ownership Fee Simple
SqFt Source Assessor
Acceptable Financing Cash, Conventional
Listing Terms Cash, Conventional
Financing Cash,Conventional
Special Listing Condition Standard
Read Less Info
Want to know what your home might be worth? Contact us for a FREE valuation!

Our team is ready to help you sell your home for the highest possible price ASAP

Bought with Diane M Reddington • Coldwell Banker Realty

"My job is to find and attract mastery-based agents to the office, protect the culture, and make sure everyone is happy! "






