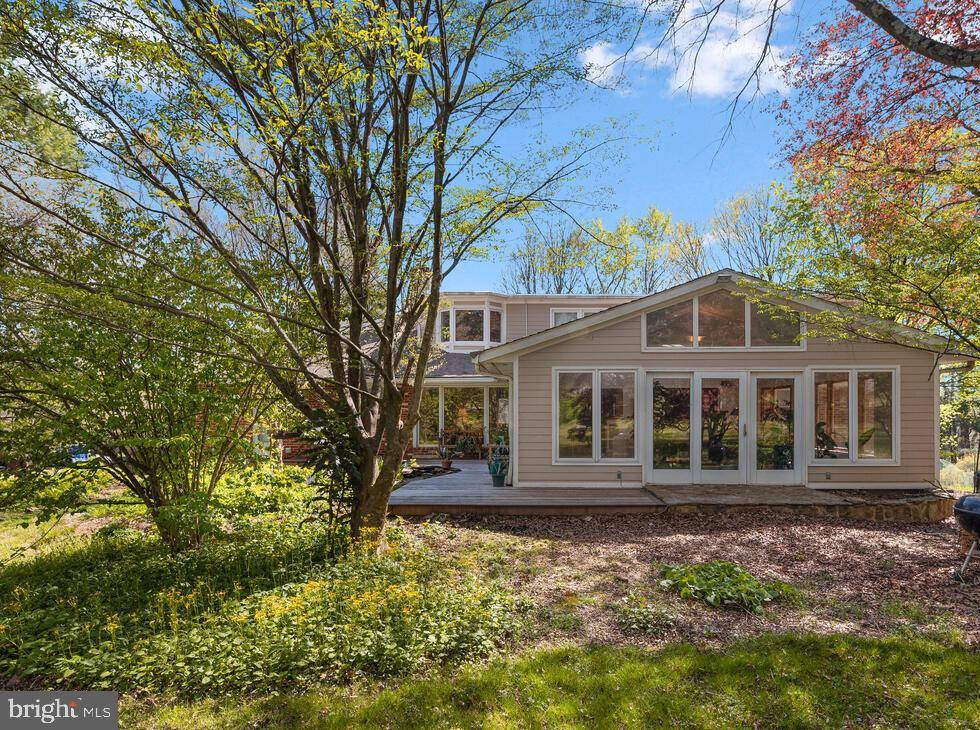$835,000
$795,000
5.0%For more information regarding the value of a property, please contact us for a free consultation.
5 Beds
4 Baths
4,159 SqFt
SOLD DATE : 06/01/2021
Key Details
Sold Price $835,000
Property Type Single Family Home
Sub Type Detached
Listing Status Sold
Purchase Type For Sale
Square Footage 4,159 sqft
Price per Sqft $200
Subdivision Olney Outside
MLS Listing ID MDMC752816
Sold Date 06/01/21
Style Mid-Century Modern
Bedrooms 5
Full Baths 3
Half Baths 1
HOA Y/N N
Abv Grd Liv Area 3,659
Originating Board BRIGHT
Year Built 1968
Annual Tax Amount $5,921
Tax Year 2021
Lot Size 7.980 Acres
Acres 7.98
Property Description
Distinctively Unique in Style & Setting Sited on a glorious 8 acre lot bordered by the Hawlings River and surrounded by Patuxent State Park woodlands on two sides, this home was inspired by the nature that surrounds it and the freedom to live as you chose. You will feel like you are in the middle of nowhere when you are actually just minutes from the heart of Olney and in between Baltimore & Washington DC. The original home, constructed in the mid-60s, has had 2 major additions that are beautifully integrated. The main level open concept floor plan features well-appointed Modern Architectural Detail. The Enormous Great Room with inspiring natural light is the start to this house tour. A beautifully updated modern kitchen opens up to the living & dining rooms (with pellet stove) for free movement and energy. Rejuvenate on the over-sized screened-in Porch that overlooks the garden, nature and the beauty of its changing seasons. The Main Level also features 2 Bedrooms, a Full Bathroom, Powder Room and a convenient Laundry Room off the two car garage. The Upper Level features a huge Loft area, 2 spacious Bedrooms and a Jack and Jill bathroom This could also be a perfect Owners Suite. The finished walk-out Lower Level features a Recreation Room, Bedroom, Bathroom, and Utility Room This could also be a separate living suite! Yet more. 20x20 foot garage, a frog pond, vegetable garden, grape vines, fruit trees, stream below.Bring your children, horses, dogs, chickens, vehicles, artistic energies or just embrace the purity of nature that surrounds you and live in the moment.
Location
State MD
County Montgomery
Zoning RC
Rooms
Other Rooms Living Room, Dining Room, Breakfast Room, Great Room, In-Law/auPair/Suite, Laundry, Loft, Mud Room, Storage Room, Utility Room, Screened Porch
Basement Daylight, Full, Connecting Stairway, Fully Finished, Outside Entrance, Walkout Level
Main Level Bedrooms 2
Interior
Interior Features Wood Stove, Wood Floors, Walk-in Closet(s), Water Treat System, Tub Shower, Recessed Lighting, Pantry, Kitchen - Gourmet, Floor Plan - Open, Family Room Off Kitchen, Entry Level Bedroom, Dining Area, Carpet, Breakfast Area
Hot Water Electric
Heating Heat Pump(s)
Cooling Ductless/Mini-Split, Central A/C
Flooring Hardwood, Ceramic Tile
Fireplace N
Heat Source Electric
Laundry Main Floor
Exterior
Exterior Feature Patio(s), Screened, Porch(es), Deck(s)
Garage Garage - Side Entry
Garage Spaces 5.0
Fence Privacy, Other
Waterfront N
Water Access N
View Garden/Lawn, Panoramic, Trees/Woods, River
Roof Type Architectural Shingle
Accessibility None
Porch Patio(s), Screened, Porch(es), Deck(s)
Road Frontage Road Maintenance Agreement
Parking Type Attached Garage, Driveway
Attached Garage 1
Total Parking Spaces 5
Garage Y
Building
Lot Description Backs - Parkland, Backs to Trees, Front Yard, Landscaping, Open, Premium, Private, Rear Yard, Rural, Secluded, Trees/Wooded
Story 3
Sewer Community Septic Tank, Private Septic Tank
Water Well
Architectural Style Mid-Century Modern
Level or Stories 3
Additional Building Above Grade, Below Grade
New Construction N
Schools
Elementary Schools Sherwood
Middle Schools William H. Farquhar
High Schools Sherwood
School District Montgomery County Public Schools
Others
Senior Community No
Tax ID 160803035494
Ownership Fee Simple
SqFt Source Assessor
Special Listing Condition Standard
Read Less Info
Want to know what your home might be worth? Contact us for a FREE valuation!

Our team is ready to help you sell your home for the highest possible price ASAP

Bought with Nicholas R McDaniels • Union Preferred Realty

"My job is to find and attract mastery-based agents to the office, protect the culture, and make sure everyone is happy! "






