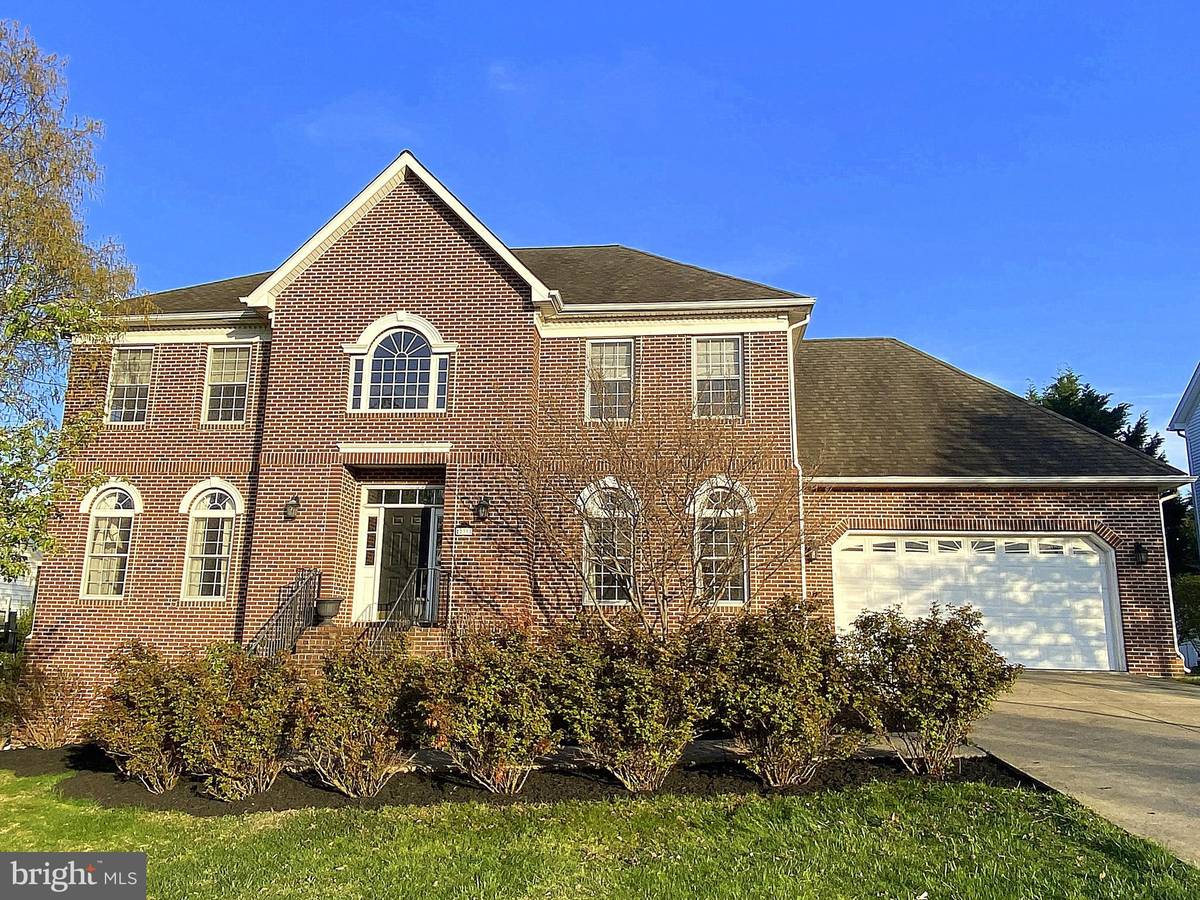$510,000
$489,000
4.3%For more information regarding the value of a property, please contact us for a free consultation.
5 Beds
5 Baths
4,453 SqFt
SOLD DATE : 05/14/2021
Key Details
Sold Price $510,000
Property Type Single Family Home
Sub Type Detached
Listing Status Sold
Purchase Type For Sale
Square Footage 4,453 sqft
Price per Sqft $114
Subdivision Oakdale Crossing
MLS Listing ID VAFV163202
Sold Date 05/14/21
Style Other
Bedrooms 5
Full Baths 4
Half Baths 1
HOA Y/N N
Abv Grd Liv Area 2,928
Originating Board BRIGHT
Year Built 2003
Annual Tax Amount $2,239
Tax Year 2020
Lot Size 0.400 Acres
Acres 0.4
Property Description
QUIET CUL DE SAC STREET! LARGE USEABLE LOT! QUALITY BUILT! Spacious is the key word for this beautiful property in Oakdale Crossing! Enjoy almost 4,500 finished square feet in this 5 bedroom, 4.5 bath traditional stylehome with hardwoods, upgrades, granite, and more! MAIN LEVEL: A two story foyer welcomes you as you enter through the front door. You will immediatelynotice the quality materials that were used to build this beauty. Formaldining room (w/chair rail, perfect for hosting dinner parties), living room, 1st floor office/den (w/french doors to close for privacy), kitchen (w/ granite and eating space), laundry off kitchen, butlers pantry/built in wet bar, family room (w/ gas firelplace), UPPER LEVEL: Primary suite (complete with jetted soaking tub, separate shower stall, double vanities, walk in closets, tray ceilings), bedroom 2 (private bath attached), bedroom 3 and 4, full bath in hall. BASEMENT: 5th bedroom, full bath, media/recreation room, wet bar, space for home gym, walk out door to outside. OTHER FEATURES: 2 built in wet bars, intercom, 2 car attached garage with remote. OUTSIDE FEATURES: Big back yard for activities and play! CustomTrex deck - tiered, quiet cul de sac with no thru traffic.
Location
State VA
County Frederick
Zoning RP
Rooms
Other Rooms Living Room, Dining Room, Primary Bedroom, Bedroom 2, Bedroom 3, Bedroom 4, Bedroom 5, Kitchen, Game Room, Family Room, Den, Mud Room, Recreation Room, Bathroom 2, Bathroom 3, Primary Bathroom, Full Bath, Half Bath
Basement Full, Connecting Stairway, Improved, Interior Access, Space For Rooms, Walkout Stairs, Outside Entrance
Interior
Interior Features Built-Ins, Chair Railings, Crown Moldings, Formal/Separate Dining Room, Primary Bath(s), Upgraded Countertops, Walk-in Closet(s), Wet/Dry Bar, WhirlPool/HotTub, Wood Floors
Hot Water Natural Gas
Heating Forced Air
Cooling Central A/C
Flooring Hardwood, Ceramic Tile
Fireplaces Number 1
Fireplaces Type Mantel(s), Gas/Propane
Equipment Dishwasher, Disposal, Microwave, Oven/Range - Gas, Refrigerator
Fireplace Y
Appliance Dishwasher, Disposal, Microwave, Oven/Range - Gas, Refrigerator
Heat Source Natural Gas
Laundry Main Floor
Exterior
Exterior Feature Deck(s)
Garage Garage - Front Entry, Garage Door Opener
Garage Spaces 2.0
Waterfront N
Water Access N
Roof Type Architectural Shingle
Accessibility None
Porch Deck(s)
Parking Type Attached Garage
Attached Garage 2
Total Parking Spaces 2
Garage Y
Building
Lot Description Cul-de-sac, Front Yard, Landscaping, Rear Yard
Story 3
Sewer Public Sewer
Water Public
Architectural Style Other
Level or Stories 3
Additional Building Above Grade, Below Grade
New Construction N
Schools
School District Frederick County Public Schools
Others
Senior Community No
Tax ID 64G 1 3 138
Ownership Fee Simple
SqFt Source Assessor
Special Listing Condition Standard
Read Less Info
Want to know what your home might be worth? Contact us for a FREE valuation!

Our team is ready to help you sell your home for the highest possible price ASAP

Bought with Leah R Clowser • RE/MAX Roots

"My job is to find and attract mastery-based agents to the office, protect the culture, and make sure everyone is happy! "






