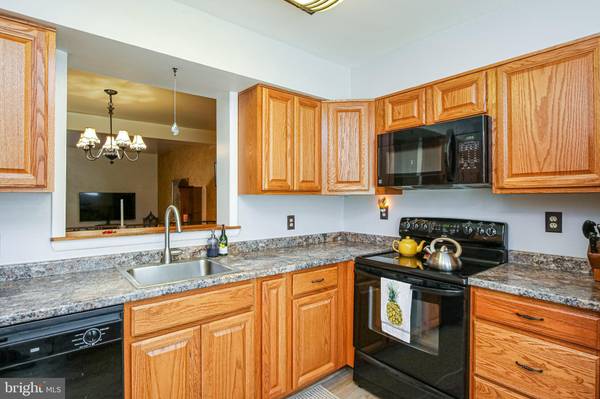$230,000
$230,000
For more information regarding the value of a property, please contact us for a free consultation.
3 Beds
2 Baths
1,336 SqFt
SOLD DATE : 11/16/2020
Key Details
Sold Price $230,000
Property Type Townhouse
Sub Type Interior Row/Townhouse
Listing Status Sold
Purchase Type For Sale
Square Footage 1,336 sqft
Price per Sqft $172
Subdivision Kimberly Village
MLS Listing ID MDCR199244
Sold Date 11/16/20
Style Traditional
Bedrooms 3
Full Baths 1
Half Baths 1
HOA Y/N N
Abv Grd Liv Area 1,336
Originating Board BRIGHT
Year Built 1988
Annual Tax Amount $2,399
Tax Year 2020
Lot Size 2,526 Sqft
Acres 0.06
Property Description
This three - bedroom townhouse has all the nicest features! Meticulous original owner has taken great care to make this a 10+! You'll love the bright, sunny kitchen with soft-close cabinets and updated countertop. Luxury vinyl tile is a beautiful addition to the foyer, kitchen and powder room on the main floor. Open floorplan is easy for entertaining - enjoy the spacious dining room for sit-down meals or relax on the large deck for more casual dining. After dinner, step down into the large living room for relaxing. Upstairs you'll find three bedrooms, updated full bath and plenty of closet space, too! Deck has a lovely view of large wooded area. Other updates include replacement windows and HVAC (2015). Community offers tot lot and is 5 minutes away from the sprawling Leister Park for plenty of walking paths , playground and sports fields. For your peace of mind, seller is providing a one-year home warranty!
Location
State MD
County Carroll
Zoning R
Rooms
Other Rooms Living Room, Dining Room, Primary Bedroom, Bedroom 2, Bedroom 3, Kitchen, Basement, Full Bath, Half Bath
Basement Other
Interior
Interior Features Carpet, Ceiling Fan(s), Kitchen - Eat-In, Formal/Separate Dining Room, Kitchen - Table Space, Bathroom - Tub Shower, Wood Floors
Hot Water Electric
Heating Heat Pump(s)
Cooling Central A/C, Ceiling Fan(s)
Equipment Built-In Microwave, Dishwasher, Disposal, Dryer, Exhaust Fan, Icemaker, Oven/Range - Electric, Refrigerator, Washer, Water Heater
Fireplace N
Window Features Screens,Replacement
Appliance Built-In Microwave, Dishwasher, Disposal, Dryer, Exhaust Fan, Icemaker, Oven/Range - Electric, Refrigerator, Washer, Water Heater
Heat Source Electric
Exterior
Exterior Feature Deck(s)
Waterfront N
Water Access N
Accessibility None
Porch Deck(s)
Parking Type On Street, Parking Lot
Garage N
Building
Story 3
Sewer Public Sewer
Water Public
Architectural Style Traditional
Level or Stories 3
Additional Building Above Grade, Below Grade
New Construction N
Schools
School District Carroll County Public Schools
Others
Senior Community No
Tax ID 0708054444
Ownership Fee Simple
SqFt Source Assessor
Special Listing Condition Standard
Read Less Info
Want to know what your home might be worth? Contact us for a FREE valuation!

Our team is ready to help you sell your home for the highest possible price ASAP

Bought with Joanie Hynes • RE/MAX Advantage Realty

"My job is to find and attract mastery-based agents to the office, protect the culture, and make sure everyone is happy! "






